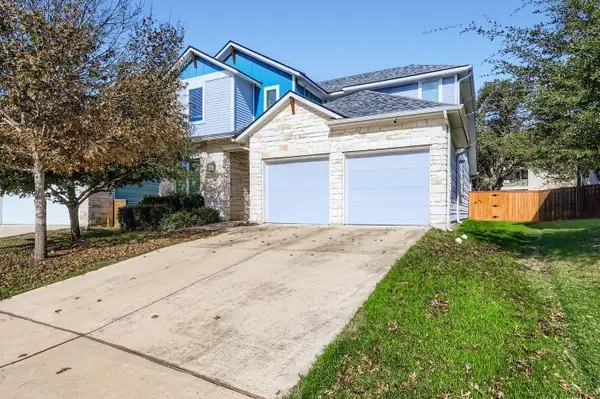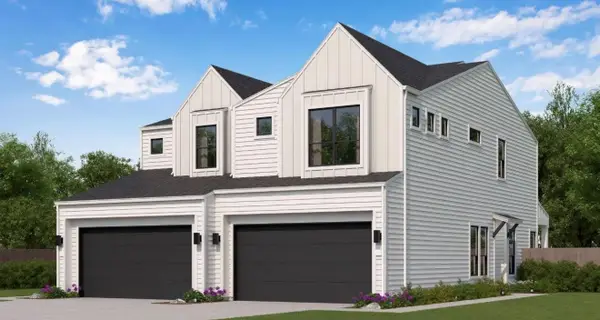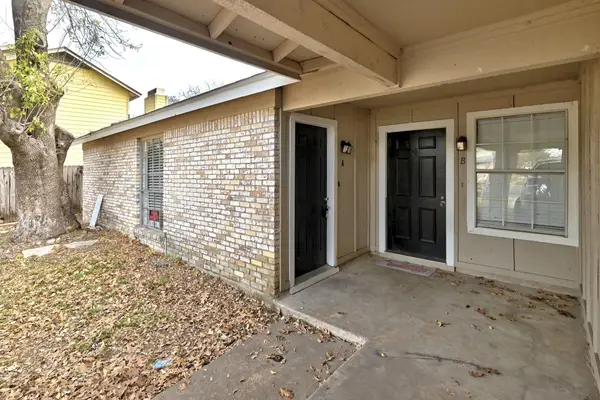360 Nueces St #3904, Austin, TX 78701
Local realty services provided by:Better Homes and Gardens Real Estate Winans
Listed by: tausha carlson
Office: marathon real estate - tausha
MLS#:7215814
Source:ACTRIS
Price summary
- Price:$775,000
- Price per sq. ft.:$776.55
- Monthly HOA dues:$1,146
About this home
Beautiful west-facing, fully furnished condo on the 39th floor of 360 Condominiums with panoramic views of Downtown Austin and Lady Bird Lake! This updated 2 bed / 2 bath residence showcases floor-to-ceiling windows, wood flooring throughout, and designer-selected finishes. The primary suite offers a walk-in closet with custom California Closets finishes, blackout shades, dual sinks, walk-in shower, and a private balcony. Additional features include stainless Whirlpool appliances, custom cabinetry and furniture, a built-in banquette with storage, wallpaper accents, electric sunshades, and window tinting. Offered fully furnished with two great, reserved parking spaces near the elevator on P5. Residents enjoy luxury amenities including two dedicated 24-hour concierge, resort-style pool deck with grilling stations, fitness center, owners lounge, and dog park. Unbeatable location—steps to Lady Bird Lake, Hike & Bike Trail, Trader Joe’s, Whole Foods, 2nd Street District, and all of Downtown Austin.
Contact an agent
Home facts
- Year built:2008
- Listing ID #:7215814
- Updated:January 09, 2026 at 05:55 AM
Rooms and interior
- Bedrooms:2
- Total bathrooms:2
- Full bathrooms:2
- Living area:998 sq. ft.
Heating and cooling
- Cooling:Central
- Heating:Central
Structure and exterior
- Roof:Elastomeric
- Year built:2008
- Building area:998 sq. ft.
Schools
- High school:Austin
- Elementary school:Mathews
Utilities
- Water:Public
- Sewer:Public Sewer
Finances and disclosures
- Price:$775,000
- Price per sq. ft.:$776.55
- Tax amount:$11,761 (2024)
New listings near 360 Nueces St #3904
- Open Sat, 11am to 1pmNew
 $625,000Active4 beds 3 baths2,515 sq. ft.
$625,000Active4 beds 3 baths2,515 sq. ft.13116 Wingate Way, Austin, TX 78727
MLS# 1345215Listed by: AGENCY TEXAS INC - New
 $409,990Active3 beds 3 baths1,583 sq. ft.
$409,990Active3 beds 3 baths1,583 sq. ft.1310 Sweet Bark St, Austin, TX 78745
MLS# 4526560Listed by: FIRST TEXAS BROKERAGE COMPANY - New
 $2,400,000Active4 beds 6 baths3,581 sq. ft.
$2,400,000Active4 beds 6 baths3,581 sq. ft.311 Ridgewood Rd, Austin, TX 78746
MLS# 7622788Listed by: COMPASS RE TEXAS, LLC - Open Sat, 1 to 3pmNew
 $285,000Active3 beds 1 baths1,124 sq. ft.
$285,000Active3 beds 1 baths1,124 sq. ft.1400 Dominique Dr, Austin, TX 78753
MLS# 1087683Listed by: DASH REALTY - New
 $799,000Active2 beds 2 baths1,270 sq. ft.
$799,000Active2 beds 2 baths1,270 sq. ft.48 East Ave #1210, Austin, TX 78701
MLS# 7938859Listed by: LUISA MAURO REAL ESTATE - New
 $1,250,000Active4 beds 3 baths2,135 sq. ft.
$1,250,000Active4 beds 3 baths2,135 sq. ft.2505 Barton Hills Dr, Austin, TX 78704
MLS# 3483554Listed by: COMPASS RE TEXAS, LLC - New
 $499,900Active3 beds 3 baths2,458 sq. ft.
$499,900Active3 beds 3 baths2,458 sq. ft.2508 Hopsack Mills Rd, Austin, TX 78748
MLS# 3635889Listed by: KELLER WILLIAMS REALTY - New
 $320,000Active2 beds 2 baths1,279 sq. ft.
$320,000Active2 beds 2 baths1,279 sq. ft.3305 W William Cannon Dr #A, Austin, TX 78745
MLS# 1608084Listed by: KELLER WILLIAMS REALTY - New
 $330,000Active3 beds 3 baths2,234 sq. ft.
$330,000Active3 beds 3 baths2,234 sq. ft.8046 Thaxton Rd, Austin, TX 78747
MLS# 6467258Listed by: LEVY PROPERTIES, LLC - New
 $350,000Active-- beds -- baths2,036 sq. ft.
$350,000Active-- beds -- baths2,036 sq. ft.5619 Jacaranda Dr, Austin, TX 78744
MLS# 6919192Listed by: MAGNOLIA REALTY
