3601 Menchaca Rd #109, Austin, TX 78704
Local realty services provided by:Better Homes and Gardens Real Estate Hometown

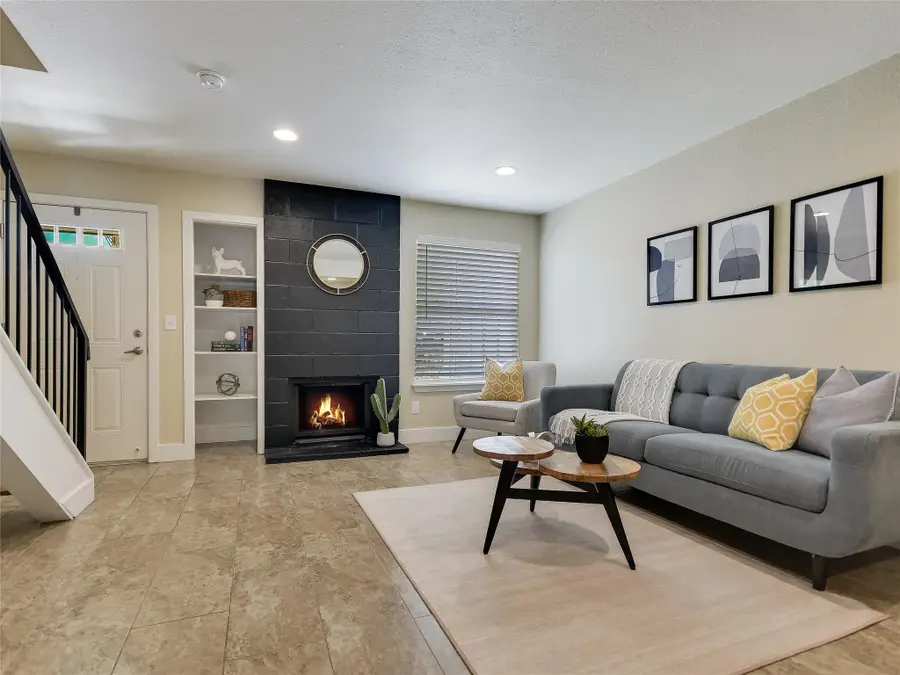

Listed by:kim fodor
Office:compass re texas, llc.
MLS#:4361157
Source:ACTRIS
3601 Menchaca Rd #109,Austin, TX 78704
$299,000
- 2 Beds
- 2 Baths
- 843 sq. ft.
- Condominium
- Active
Price summary
- Price:$299,000
- Price per sq. ft.:$354.69
- Monthly HOA dues:$449
About this home
Move-in ready two story, 2-bedroom, 1.5-bath condo located in the heart of vibrant South Austin, offering a prime location within walking distance to popular coffee houses, restaurants, and shops, all while being close to public transit. Situated in a beautiful, well-kept community, residents can enjoy a serene courtyard and a sparkling pool. This open and inviting floor plan is bathed in natural light, featuring ceramic tile and bamboo flooring throughout—no carpet. The spacious living room offers a built-in bookcase and a cozy wood-burning fireplace, seamlessly flowing into the eat-in kitchen, which boasts a breakfast bar, granite countertops, pantry, and quality appliances, including a gas range. Both spacious bedrooms and a shared bathroom are located upstairs for added privacy. Outside, a fenced backyard with decking creates a perfect space for relaxation. Recent HVAC adds peace of mind and energy efficiency. The refrigerator and washer/dryer have also recently been replaced and will convey. With all the shopping, dining, and entertainment South Austin has to offer, this location is hard to beat. Unit includes 2 parking spaces and the HOA fee covers gas, water, trash, pool and common area maintenance. Schedule a showing today!
Contact an agent
Home facts
- Year built:1980
- Listing Id #:4361157
- Updated:August 13, 2025 at 03:06 PM
Rooms and interior
- Bedrooms:2
- Total bathrooms:2
- Full bathrooms:1
- Half bathrooms:1
- Living area:843 sq. ft.
Heating and cooling
- Cooling:Central
- Heating:Central, Fireplace(s)
Structure and exterior
- Roof:Composition, Shingle
- Year built:1980
- Building area:843 sq. ft.
Schools
- High school:Crockett
- Elementary school:Joslin
Utilities
- Water:Public
- Sewer:Public Sewer
Finances and disclosures
- Price:$299,000
- Price per sq. ft.:$354.69
New listings near 3601 Menchaca Rd #109
- New
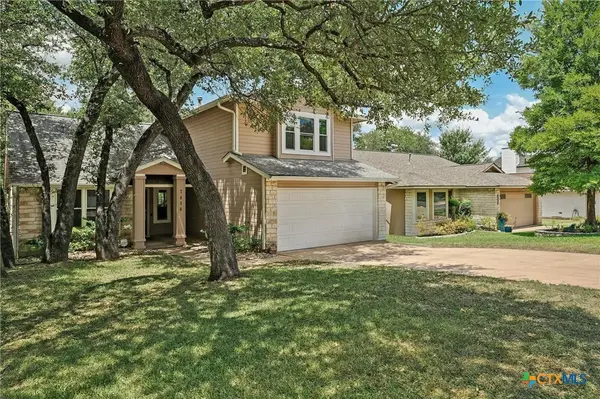 $425,000Active3 beds 2 baths1,497 sq. ft.
$425,000Active3 beds 2 baths1,497 sq. ft.7414 Dallas Drive, Austin, TX 78729
MLS# 589671Listed by: KELLER WILLIAMS REALTY NW  $1,100,000Active3 beds 2 baths1,689 sq. ft.
$1,100,000Active3 beds 2 baths1,689 sq. ft.7705 Shelton Rd, Austin, TX 78725
MLS# 3631006Listed by: RE/MAX FINE PROPERTIES- New
 $329,900Active2 beds 2 baths1,410 sq. ft.
$329,900Active2 beds 2 baths1,410 sq. ft.4801 S Congress Ave #R4, Austin, TX 78745
MLS# 2366292Listed by: KELLER WILLIAMS REALTY - New
 $1,950,000Active0 Acres
$1,950,000Active0 Acres9717 Sunflower Dr, Austin, TX 78719
MLS# 9847213Listed by: WORTH CLARK REALTY - New
 $350,000Active1 beds 3 baths1,646 sq. ft.
$350,000Active1 beds 3 baths1,646 sq. ft.14812 Avery Ranch Blvd #1, Austin, TX 78717
MLS# 2571061Listed by: KUPER SOTHEBY'S INT'L REALTY - New
 $740,000Active5 beds 4 baths2,754 sq. ft.
$740,000Active5 beds 4 baths2,754 sq. ft.8004 Hillock Ter, Austin, TX 78744
MLS# 3513725Listed by: COMPASS RE TEXAS, LLC - New
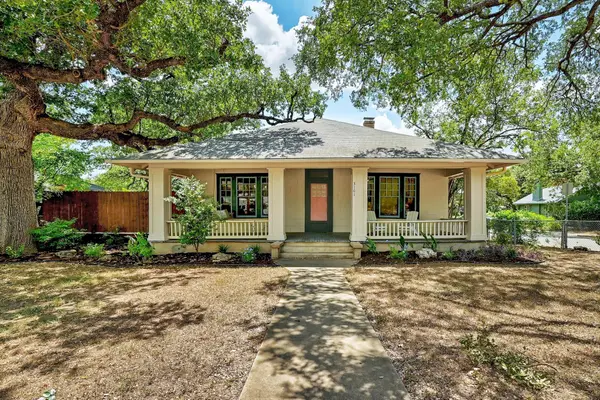 $865,000Active2 beds 1 baths1,666 sq. ft.
$865,000Active2 beds 1 baths1,666 sq. ft.3101 West Ave, Austin, TX 78705
MLS# 9668536Listed by: GREEN CITY REALTY - New
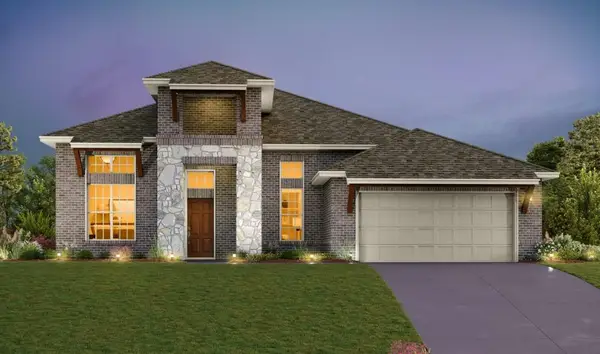 Listed by BHGRE$779,766Active4 beds 3 baths2,551 sq. ft.
Listed by BHGRE$779,766Active4 beds 3 baths2,551 sq. ft.7608 Montage Dr, Austin, TX 78738
MLS# 2659911Listed by: ERA EXPERTS - New
 $399,999Active3 beds 2 baths1,698 sq. ft.
$399,999Active3 beds 2 baths1,698 sq. ft.1506 Creek Holw, Austin, TX 78754
MLS# 3661123Listed by: REAL BROKER, LLC - New
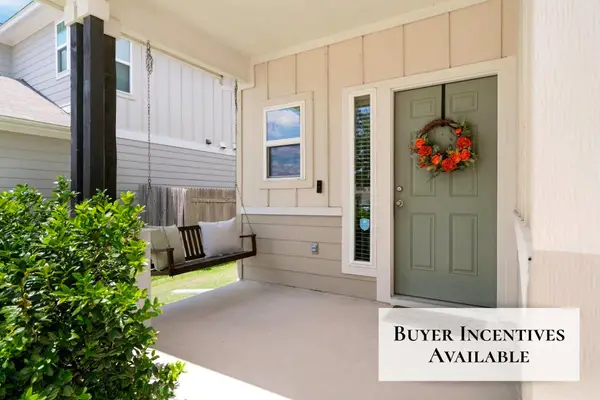 $360,000Active4 beds 3 baths2,095 sq. ft.
$360,000Active4 beds 3 baths2,095 sq. ft.10328 Bankhead Dr, Austin, TX 78747
MLS# 5149992Listed by: COMPASS RE TEXAS, LLC
