3601 Savage Springs Dr, Austin, TX 78754
Local realty services provided by:Better Homes and Gardens Real Estate Hometown
Listed by: stewart lane, lacey pair
Office: billboard asset management llc.
MLS#:4664456
Source:ACTRIS
Price summary
- Price:$420,000
- Price per sq. ft.:$164.71
- Monthly HOA dues:$45
About this home
Welcome to 3601 Savage Springs Drive, this beautifully maintained, one-owner home is located on a quiet cul-de-sac in a sought after neighborhood. Sitting proudly on a spacious corner lot, this property offers a perfect blend of comfort, functionality, and modern updates including a large backyard with lush landscaping, ideal for entertaining guests or relaxing in your own private retreat.
Inside, you'll find 4 spacious bedrooms, a dedicated home office (or a 5th bedroom) and a flexible bonus room perfect for a playroom, media space, or additional living area. Recent upgrades include a brand new roof (1 month old), new carpet upstairs and downstairs, the carpet has been removed from the staircase for a cleaner, modern finish. New refrigerator, washer and dryer are all included. Additional key features include the HVAC system was installed ~4 years ago and water heater replaced 2 years ago. With only one owner this home has been extremely well cared for.
Only minutes from the neighborhood elementary school, community pool and major employers like Samsung. And just a quick 20 minute drive to downtown Austin, with multiple hike-bike trails located right behind the property. You’re also perfectly positioned near the rapidly growing East Village development, which will bring new shopping, dining, and entertainment options right to your doorstep.
This home combines style, upgrades, and location all in one exceptional package. Schedule your showing today!!
Contact an agent
Home facts
- Year built:2008
- Listing ID #:4664456
- Updated:January 23, 2026 at 05:03 PM
Rooms and interior
- Bedrooms:4
- Total bathrooms:3
- Full bathrooms:2
- Half bathrooms:1
- Living area:2,550 sq. ft.
Heating and cooling
- Cooling:Central
- Heating:Central
Structure and exterior
- Roof:Shingle
- Year built:2008
- Building area:2,550 sq. ft.
Schools
- High school:Manor
- Elementary school:Pioneer Crossing
Utilities
- Water:Public
- Sewer:Public Sewer
Finances and disclosures
- Price:$420,000
- Price per sq. ft.:$164.71
- Tax amount:$8,826 (2024)
New listings near 3601 Savage Springs Dr
- New
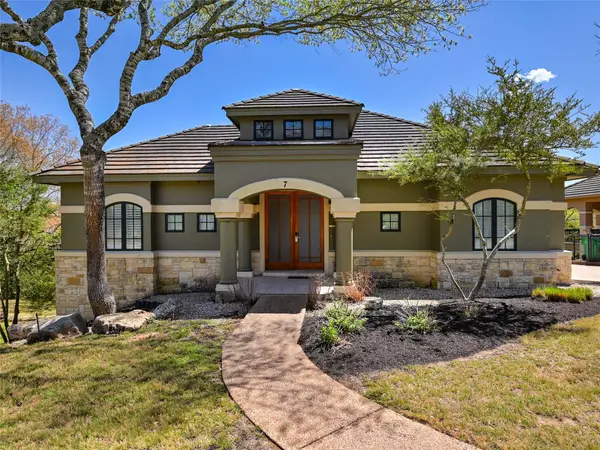 $32,000Active3 beds 4 baths2,600 sq. ft.
$32,000Active3 beds 4 baths2,600 sq. ft.8212 Barton Club Dr #12-2, Austin, TX 78735
MLS# 2222004Listed by: SKY REALTY - New
 $1,925,000Active3 beds 4 baths3,057 sq. ft.
$1,925,000Active3 beds 4 baths3,057 sq. ft.2702 Hillview Green Ln, Austin, TX 78703
MLS# 4221206Listed by: COMPASS RE TEXAS, LLC - New
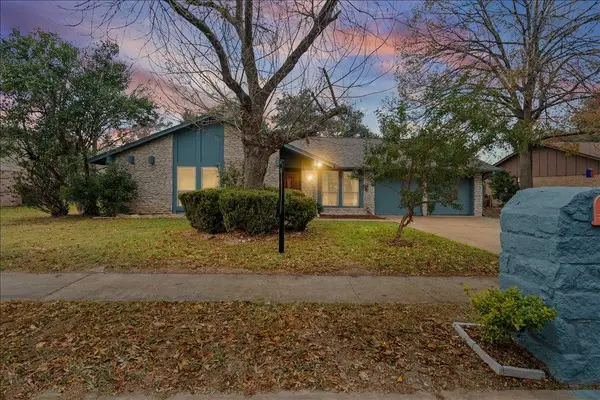 $369,000Active3 beds 2 baths1,679 sq. ft.
$369,000Active3 beds 2 baths1,679 sq. ft.1314 Warrington Dr, Austin, TX 78753
MLS# 6191459Listed by: KELLER WILLIAMS REALTY - New
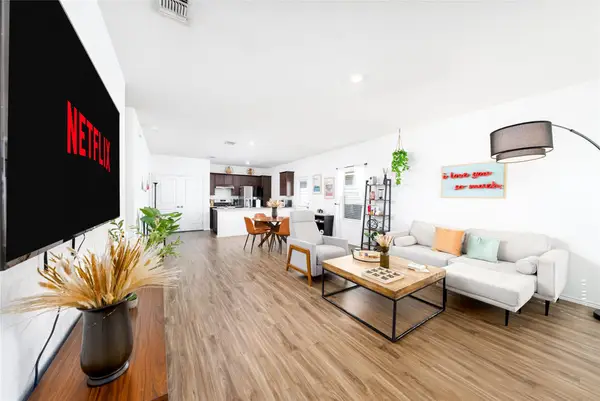 $425,000Active3 beds 2 baths1,276 sq. ft.
$425,000Active3 beds 2 baths1,276 sq. ft.7120 Tonka Ln, Austin, TX 78744
MLS# 6317344Listed by: EXP REALTY, LLC - New
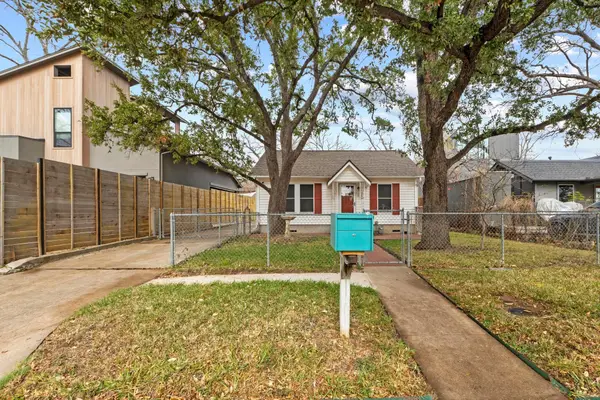 $685,000Active3 beds 2 baths1,248 sq. ft.
$685,000Active3 beds 2 baths1,248 sq. ft.2612 Canterbury St, Austin, TX 78702
MLS# 6988215Listed by: COMPASS RE TEXAS, LLC - Open Sun, 12 to 3pmNew
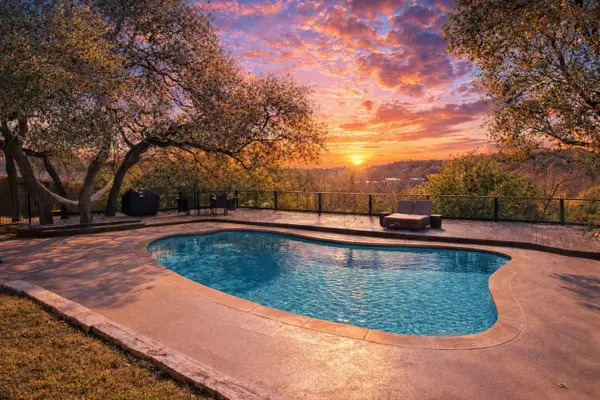 $1,340,000Active4 beds 2 baths2,724 sq. ft.
$1,340,000Active4 beds 2 baths2,724 sq. ft.3902 Knollwood Dr #A, Austin, TX 78731
MLS# 7208141Listed by: KELLER WILLIAMS REALTY - New
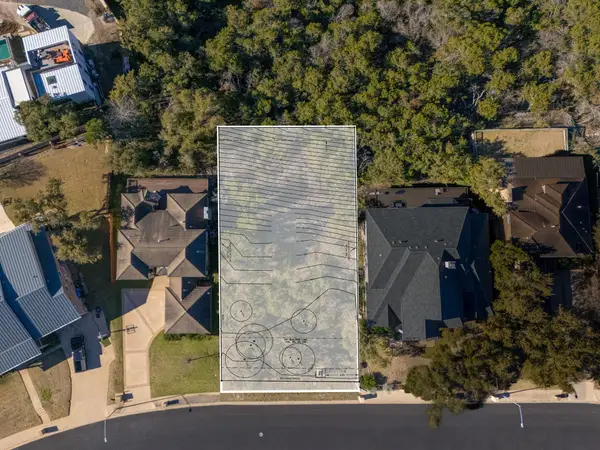 $1,049,000Active0 Acres
$1,049,000Active0 Acres7111 Valburn Dr, Austin, TX 78731
MLS# 7569577Listed by: COMPASS RE TEXAS, LLC - New
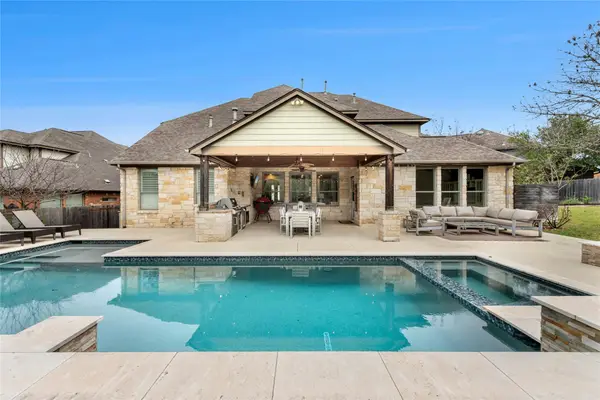 $1,250,000Active4 beds 4 baths3,920 sq. ft.
$1,250,000Active4 beds 4 baths3,920 sq. ft.1313 Nova Ct, Austin, TX 78732
MLS# 8324913Listed by: COLDWELL BANKER REALTY - New
 $429,000Active4 beds 3 baths2,332 sq. ft.
$429,000Active4 beds 3 baths2,332 sq. ft.12825 Serafy Ct, Austin, TX 78753
MLS# 9030383Listed by: REDFIN CORPORATION - New
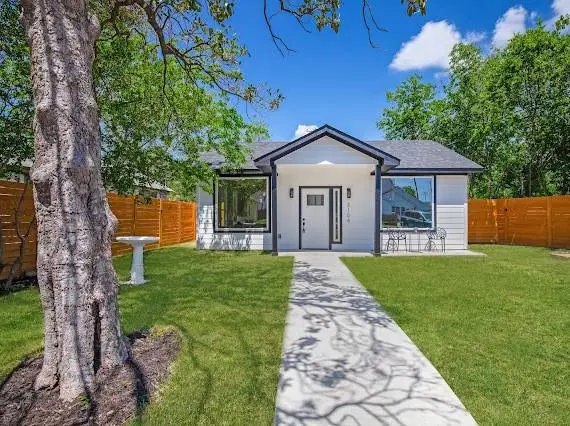 $599,000Active3 beds 2 baths1,245 sq. ft.
$599,000Active3 beds 2 baths1,245 sq. ft.3104 E 16th St, Austin, TX 78702
MLS# 9127771Listed by: COLDWELL BANKER REALTY
