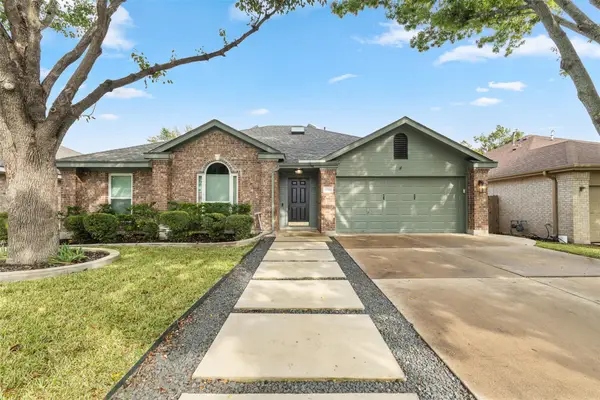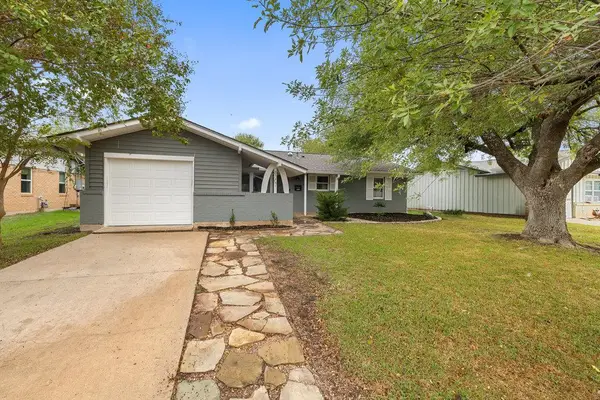3608 Chappie Ln, Austin, TX 78725
Local realty services provided by:Better Homes and Gardens Real Estate Hometown
Listed by: nicholas landis
Office: epique realty llc.
MLS#:9584288
Source:ACTRIS
3608 Chappie Ln,Austin, TX 78725
$400,000
- 4 Beds
- 3 Baths
- 2,322 sq. ft.
- Single family
- Active
Price summary
- Price:$400,000
- Price per sq. ft.:$172.27
- Monthly HOA dues:$28
About this home
Discover this updated 2-story home, with a super low 1.5% property tax rate. Spanning 2,322 sq ft, this home offers 4 large bedrooms and 3 bathrooms, thoughtfully redesigned for modern living. The versatile floor plan can accommodate diverse family needs and features a large upstairs bedroom and living space complete with its own bathroom and living space, plus a primary bedroom suite downstairs. Step inside to an open layout with an expansive living area, perfect for entertaining or offering generous living space. The home showcases brand new fixtures and appliances, enhanced by smart home technology for ultimate convenience. All kitchen cabinets have under cabinet lighting, creating a sleek and functional workspace. The stainless steel appliances are top of the line, and were replaced in May 2024. The French Door refrigerator has an awesome fridge drawer for added convenience, with a freezer on the bottom. The range also doubles as an air fryer. This meticulously well kept home boasts high-end finishes throughout. Enjoy upgraded rocker light switches, door handles, a replaced kitchen island countertop, upgraded bathrooms with new tile surrounds, fixtures, and new toilets. The addition of 34 can lights, including 16 Phillips Hue lights, fresh paint, and new carpeting installed in March 2024, contribute to a bright and inviting atmosphere. All cabinets have been refreshed with a sophisticated deep Studio Green color, and the home has existing security cameras that will convey with the sale. A unique addition at the back of the home offers versatile space ideal for a study area, plant closet, or bonus room, making this home truly one of a kind. Experience the perfect blend of style and comfort at 3608 Chappie Lane. This move-in ready home is waiting for you.
Contact an agent
Home facts
- Year built:2020
- Listing ID #:9584288
- Updated:November 25, 2025 at 04:06 PM
Rooms and interior
- Bedrooms:4
- Total bathrooms:3
- Full bathrooms:3
- Living area:2,322 sq. ft.
Heating and cooling
- Cooling:Central
- Heating:Central
Structure and exterior
- Roof:Shingle
- Year built:2020
- Building area:2,322 sq. ft.
Schools
- High school:Del Valle
- Elementary school:Hornsby-Dunlap
Utilities
- Water:Public
- Sewer:Public Sewer
Finances and disclosures
- Price:$400,000
- Price per sq. ft.:$172.27
- Tax amount:$7,532 (2024)
New listings near 3608 Chappie Ln
- New
 $5,000,000Active4 beds 5 baths4,804 sq. ft.
$5,000,000Active4 beds 5 baths4,804 sq. ft.4101 Spicewood Springs Rd, Austin, TX 78759
MLS# 2767523Listed by: BRAMLETT PARTNERS - New
 $705,000Active4 beds 3 baths2,694 sq. ft.
$705,000Active4 beds 3 baths2,694 sq. ft.6 Monarch Oaks Ln, Austin, TX 78738
MLS# 3874882Listed by: PHILLIPS & ASSOCIATES REALTY - New
 $275,000Active3 beds 2 baths1,326 sq. ft.
$275,000Active3 beds 2 baths1,326 sq. ft.5804 Whitebrook Dr, Austin, TX 78724
MLS# 4133404Listed by: PURE REALTY - New
 $450,000Active3 beds 2 baths1,951 sq. ft.
$450,000Active3 beds 2 baths1,951 sq. ft.14915 Bescott Dr, Austin, TX 78728
MLS# 4648082Listed by: PURE REALTY - New
 $275,000Active1 beds 1 baths630 sq. ft.
$275,000Active1 beds 1 baths630 sq. ft.3815 Guadalupe St #303, Austin, TX 78751
MLS# 3276994Listed by: KELLER WILLIAMS HERITAGE - New
 $499,000Active3 beds 2 baths1,208 sq. ft.
$499,000Active3 beds 2 baths1,208 sq. ft.8307 Stillwood Ln, Austin, TX 78757
MLS# 5093752Listed by: COMPASS RE TEXAS, LLC - New
 $1,995,000Active0 Acres
$1,995,000Active0 Acres4701-4703 Shoal Creek Blvd, Austin, TX 78756
MLS# 8434801Listed by: KUPER SOTHEBY'S INT'L REALTY - New
 $950,000Active4 beds 3 baths2,812 sq. ft.
$950,000Active4 beds 3 baths2,812 sq. ft.8902 Spicebrush Dr, Austin, TX 78759
MLS# 7524773Listed by: COMPASS RE TEXAS, LLC - New
 $1,175,000Active4 beds 2 baths2,244 sq. ft.
$1,175,000Active4 beds 2 baths2,244 sq. ft.3106 Glen Ora St #A & B, Austin, TX 78704
MLS# 4510717Listed by: CHRISTIE'S INT'L REAL ESTATE - New
 $4,250,000Active4 beds 2 baths4,442 sq. ft.
$4,250,000Active4 beds 2 baths4,442 sq. ft.2404 Rio Grande St, Austin, TX 78705
MLS# 4941649Listed by: URBANSPACE
