3608 Edgemont Dr, Austin, TX 78731
Local realty services provided by:Better Homes and Gardens Real Estate Hometown
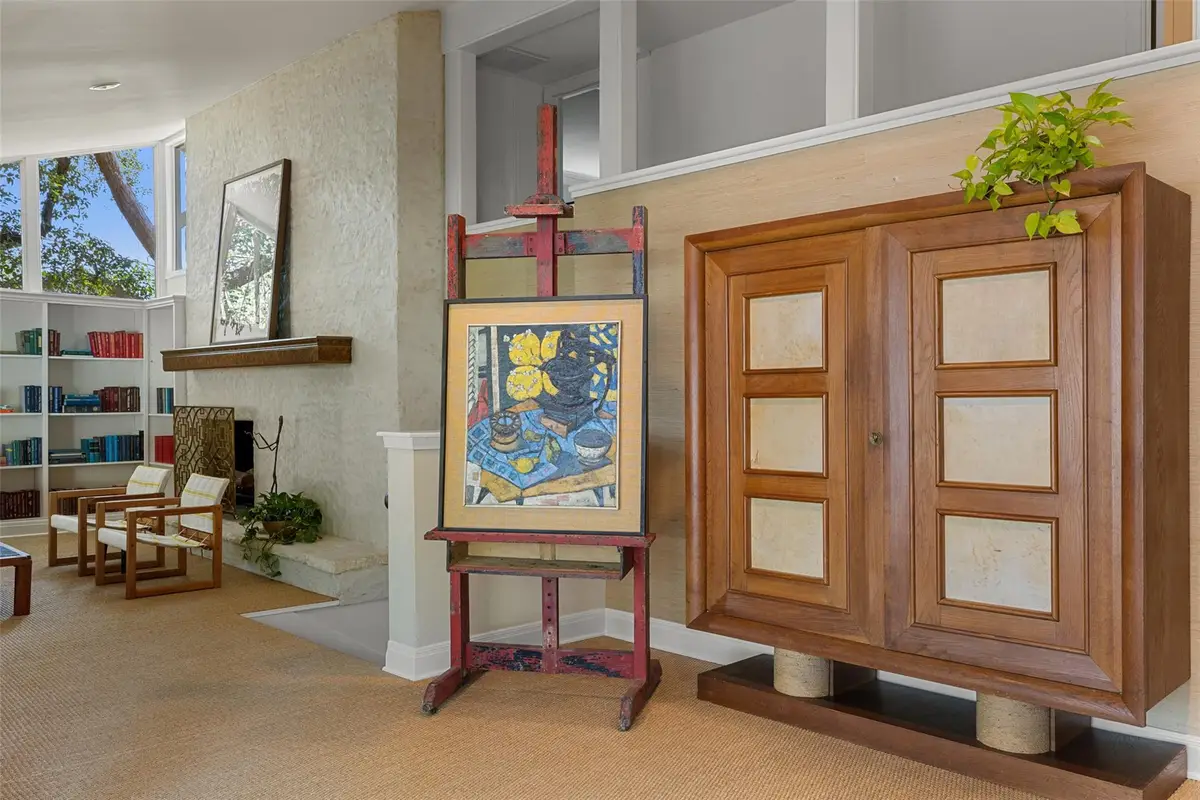
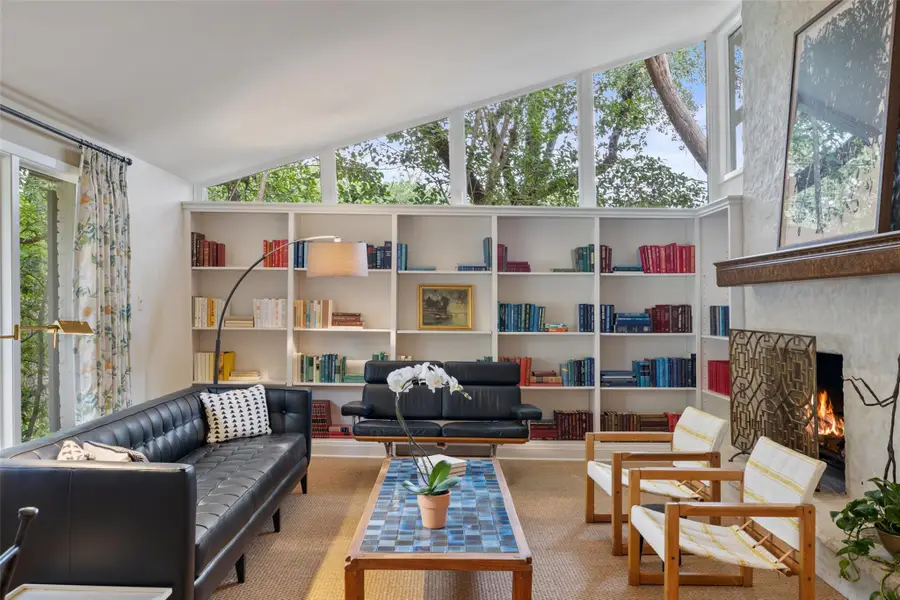
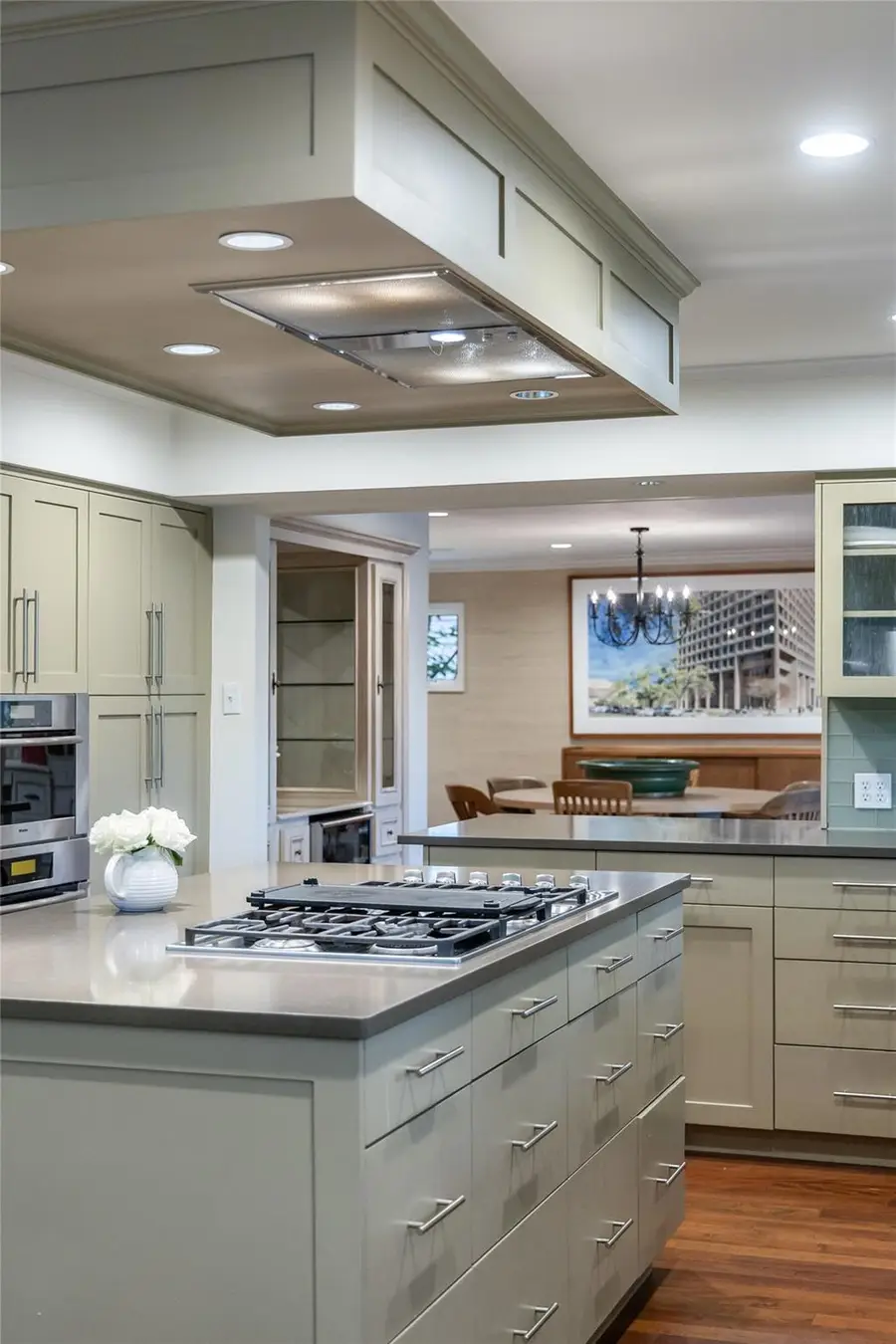
Listed by:charlotte lipscomb
Office:compass re texas, llc.
MLS#:9733603
Source:ACTRIS
Price summary
- Price:$2,690,000
- Price per sq. ft.:$607.91
About this home
Exceptional mid-century home elevated by award-winning designer Kimberly Renner and The Renner Project, now showcasing curated art and furnishings for a refined, high-end lifestyle. Located on one of Central Austin’s most desirable tree-lined streets, this residence blends timeless elegance with inviting comfort. The stunning interiors feature updated lighting, two fireplaces, richly finished mesquite wood floors, designer wall coverings, window treatments, and abundant natural light from expansive windows. The thoughtfully updated layout includes beautifully renovated baths and a show-stopping Miele kitchen with top-of-the-line appliances—including a convection oven, steam oven, microwave, large Subzero fridge, two beverage refrigerators, and an oversized island—perfect for entertaining and everyday living. The home’s classic floor plan provides ideal separation between public and private spaces with the generous square footage spread evenly throughout the house. This sprawling .31 acre lot ensures an abundance of outdoor living and entertaining areas with expansive yard, terraces and deck. Professionally designed landscaping with extensive hardscape and lighting enhances the spacious, lush yard—offering room for a future pool if that's on your wish list. Just minutes from downtown, UT, Lady Bird Lake, Lions Golf Course, and the recently built 97K sq ft HEB. Schools zoned to highly rated Casis Elementary, O. Henry Middle School, and Austin High. A truly special opportunity in the heart of Austin. Move-in ready and most furnishings available for purchase, if desired.
Contact an agent
Home facts
- Year built:1962
- Listing Id #:9733603
- Updated:August 17, 2025 at 05:41 PM
Rooms and interior
- Bedrooms:4
- Total bathrooms:4
- Full bathrooms:3
- Half bathrooms:1
- Living area:4,425 sq. ft.
Heating and cooling
- Cooling:Central
- Heating:Central
Structure and exterior
- Roof:Composition
- Year built:1962
- Building area:4,425 sq. ft.
Schools
- High school:Austin
- Elementary school:Casis
Utilities
- Water:Public
- Sewer:Public Sewer
Finances and disclosures
- Price:$2,690,000
- Price per sq. ft.:$607.91
- Tax amount:$39,401 (2024)
New listings near 3608 Edgemont Dr
- New
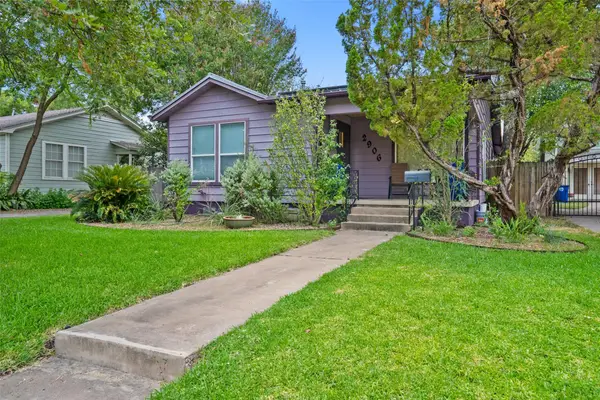 $824,500Active3 beds 3 baths1,220 sq. ft.
$824,500Active3 beds 3 baths1,220 sq. ft.2906 Breeze Ter, Austin, TX 78722
MLS# 6600457Listed by: FAUVE HOUSE - New
 $749,000Active1 beds -- baths810 sq. ft.
$749,000Active1 beds -- baths810 sq. ft.13527 Bullick Hollow Rd, Austin, TX 78726
MLS# 9308720Listed by: CORNERSTONE PARTNERS REALTY - New
 $400,000Active1 beds 1 baths776 sq. ft.
$400,000Active1 beds 1 baths776 sq. ft.1701 Simond Ave #201, Austin, TX 78723
MLS# 8462511Listed by: KELLER WILLIAMS REALTY - New
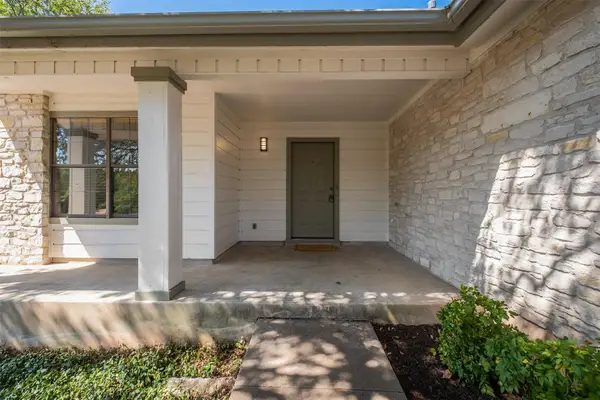 $725,000Active3 beds 2 baths1,698 sq. ft.
$725,000Active3 beds 2 baths1,698 sq. ft.8000 Spandera Cv, Austin, TX 78759
MLS# 1306383Listed by: RE/MAX FINE PROPERTIES - New
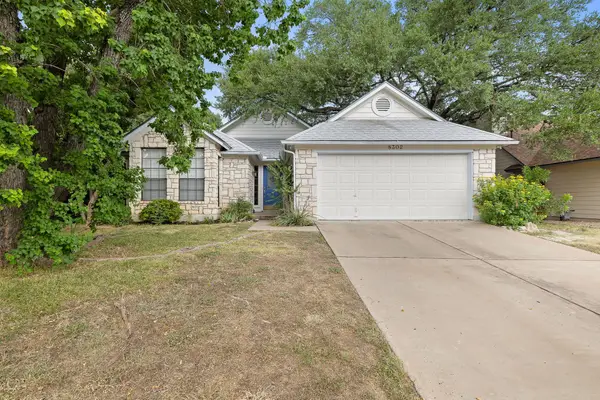 $415,000Active3 beds 2 baths1,677 sq. ft.
$415,000Active3 beds 2 baths1,677 sq. ft.8302 Mendota Cv, Austin, TX 78717
MLS# 8573789Listed by: BRAMLETT PARTNERS - New
 $1,150,000Active2 beds 2 baths1,312 sq. ft.
$1,150,000Active2 beds 2 baths1,312 sq. ft.301 West Ave #1008, Austin, TX 78701
MLS# 7124699Listed by: COMPASS RE TEXAS, LLC - Open Sun, 12 to 2pmNew
 $1,799,999Active2 beds 3 baths2,070 sq. ft.
$1,799,999Active2 beds 3 baths2,070 sq. ft.360 Nueces St #4305, Austin, TX 78701
MLS# 9929677Listed by: LEGENDS REAL ESTATE LLC - New
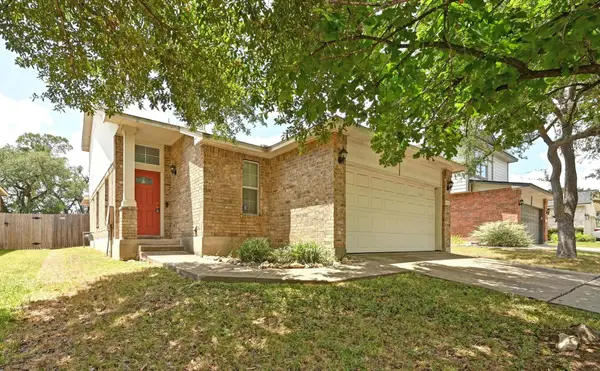 $385,000Active3 beds 3 baths1,439 sq. ft.
$385,000Active3 beds 3 baths1,439 sq. ft.11708 Bruce Jenner Ln, Austin, TX 78748
MLS# 2926709Listed by: SKY REALTY - New
 $875,000Active2 beds 2 baths1,296 sq. ft.
$875,000Active2 beds 2 baths1,296 sq. ft.1900 Barton Springs Rd #3026, Austin, TX 78704
MLS# 7833676Listed by: EXP REALTY LLC - New
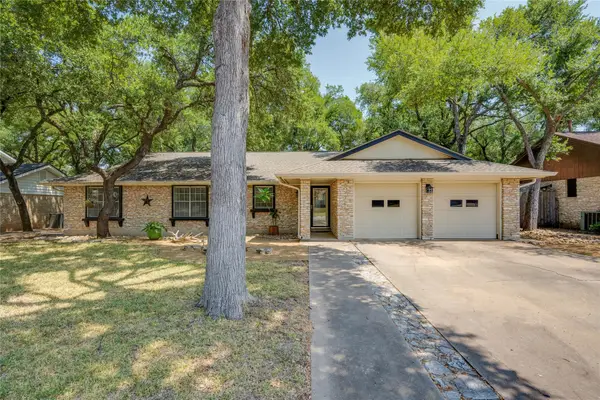 $499,900Active3 beds 2 baths1,838 sq. ft.
$499,900Active3 beds 2 baths1,838 sq. ft.11905 Millwright Pkwy, Austin, TX 78750
MLS# 6176173Listed by: TWELVE RIVERS REALTY
