3610 Branigan Ln, Austin, TX 78759
Local realty services provided by:Better Homes and Gardens Real Estate Hometown
Listed by: jared english
Office: congress realty, inc.
MLS#:9973690
Source:ACTRIS
3610 Branigan Ln,Austin, TX 78759
$520,000
- 3 Beds
- 3 Baths
- 1,877 sq. ft.
- Townhouse
- Active
Price summary
- Price:$520,000
- Price per sq. ft.:$277.04
- Monthly HOA dues:$300
About this home
An open-concept living/dining room with an expansive view of the community greenbelt greets you at this Northwest Hills townhome. A large bedroom with a full bathroom and wide pocket door makes complete downstairs living possible as a second primary. The kitchen has custom all-wood cabinetry and a dine-in peninsula or breakfast bar. Upstairs is a very large primary suite with a full bathroom and spacious ceiling height. The guest bedroom is also an en suite with its own full bathroom with shower. The hall separating the bedrooms has a large storage closet and also affords more privacy to both bedrooms. Purchased in near original condition, the many updates since 2008 include new roof, exterior paint, and skylight in 2024, all new windows in 2017 except the picture windows, water heater in 2017, two HVAC units in 2014, large-format tile downstairs in 2012, wood-burning, smoke containing stove in 2012, and replacing the electric panel in 2008. The community includes a pool, heavily treed green space, and walking paths. Enjoy “inside the loop” convenient access to downtown, the Domain, Mopac, 183, and 360 while still having 1877sf of living and storage space and a garage with Hill/Murchison/Anderson schools.
Contact an agent
Home facts
- Year built:1978
- Listing ID #:9973690
- Updated:February 26, 2026 at 03:28 PM
Rooms and interior
- Bedrooms:3
- Total bathrooms:3
- Full bathrooms:3
- Flooring:Carpet, Tile
- Kitchen Description:Dishwasher, Disposal, Electric Range, Microwave, Refrigerator, Stainless Steel Appliance(s)
- Living area:1,877 sq. ft.
Heating and cooling
- Cooling:Electric
- Heating:Electric, Wood Stove
Structure and exterior
- Roof:Composition
- Year built:1978
- Building area:1,877 sq. ft.
- Construction Materials:Board & Batten Siding, HardiPlank Type
- Exterior Features:Uncovered Courtyard
- Foundation Description:Slab
Schools
- High school:Anderson
- Elementary school:Hill
Utilities
- Water:Public
- Sewer:Public Sewer
Finances and disclosures
- Price:$520,000
- Price per sq. ft.:$277.04
- Tax amount:$10,475 (2025)
Features and amenities
- Appliances:Dishwasher, Disposal, Dryer, Electric Range, Electric Water Heater, Microwave, Refrigerator, Stainless Steel Appliance(s), Washer
- Laundry features:Dryer, Washer
New listings near 3610 Branigan Ln
- Open Sat, 1 to 4pmNew
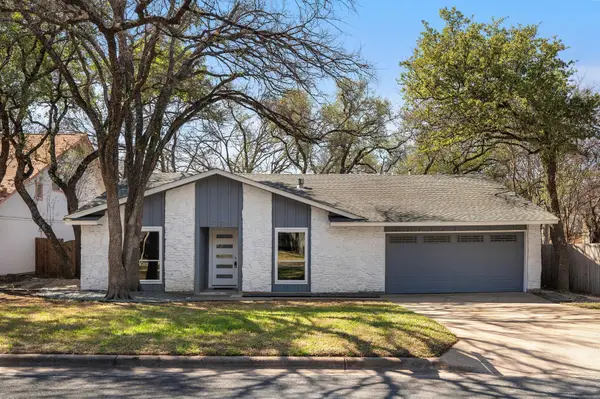 $575,000Active3 beds 2 baths1,680 sq. ft.
$575,000Active3 beds 2 baths1,680 sq. ft.4305 Yucatan Ln, Austin, TX 78727
MLS# 1396333Listed by: COMPASS RE TEXAS, LLC - New
 $385,000Active0 Acres
$385,000Active0 Acres3911 Keats Dr, Austin, TX 78704
MLS# 1787492Listed by: TEAM PRICE REAL ESTATE - Open Sat, 12 to 2pmNew
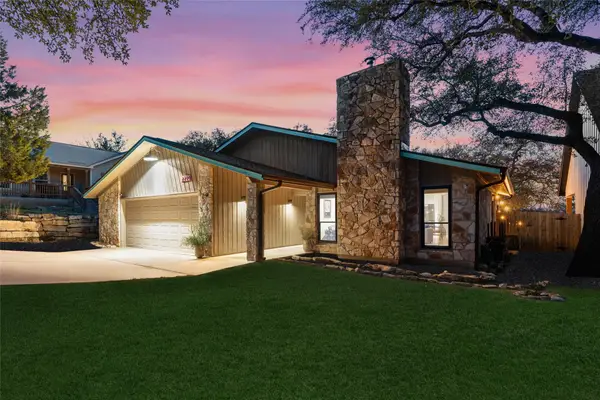 $575,000Active3 beds 2 baths2,235 sq. ft.
$575,000Active3 beds 2 baths2,235 sq. ft.2210 Red Fox Rd, Austin, TX 78734
MLS# 1940255Listed by: COLDWELL BANKER REALTY - New
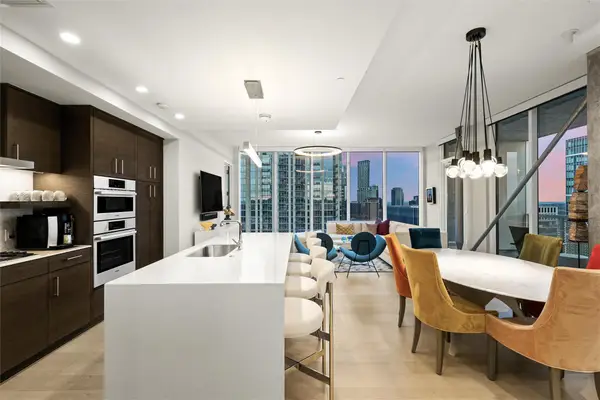 $2,485,000Active3 beds 3 baths1,830 sq. ft.
$2,485,000Active3 beds 3 baths1,830 sq. ft.301 West Ave #3605, Austin, TX 78701
MLS# 3998615Listed by: BRAMLETT PARTNERS - New
 $575,000Active4 beds 3 baths2,487 sq. ft.
$575,000Active4 beds 3 baths2,487 sq. ft.5613 Gunnison Turn Rd, Austin, TX 78738
MLS# 4325789Listed by: COMPASS RE TEXAS, LLC - New
 $650,000Active2 beds 2 baths1,046 sq. ft.
$650,000Active2 beds 2 baths1,046 sq. ft.3015 Burning Oak Dr #2, Austin, TX 78704
MLS# 5405915Listed by: REDFIN CORPORATION - New
 $440,000Active3 beds 2 baths1,619 sq. ft.
$440,000Active3 beds 2 baths1,619 sq. ft.9021 Texas Sun Dr, Austin, TX 78748
MLS# 6390640Listed by: EXP REALTY, LLC - New
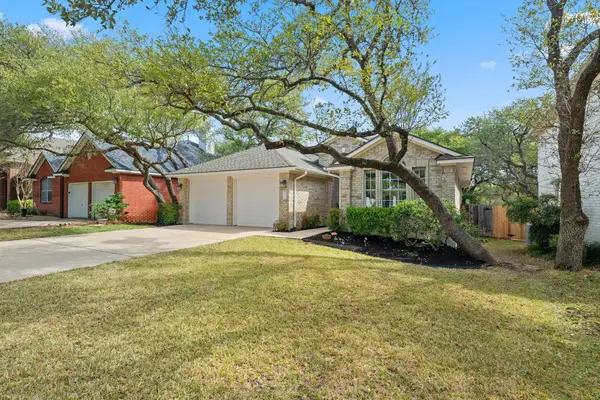 $475,000Active3 beds 2 baths1,441 sq. ft.
$475,000Active3 beds 2 baths1,441 sq. ft.8117 Cheno Cortina Trl, Austin, TX 78749
MLS# 6585300Listed by: KELLER WILLIAMS - LAKE TRAVIS - New
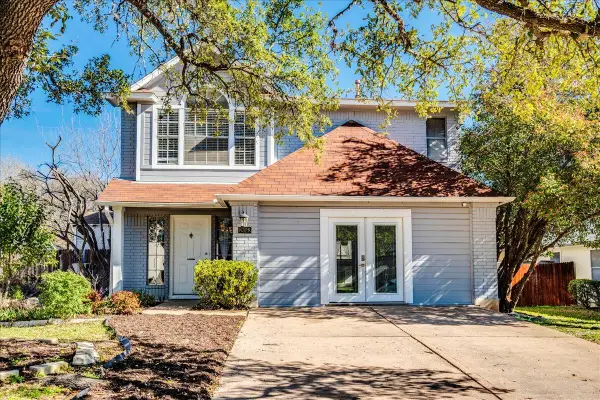 $559,900Active4 beds 3 baths2,221 sq. ft.
$559,900Active4 beds 3 baths2,221 sq. ft.8328 Doe Meadow Dr, Austin, TX 78749
MLS# 8745904Listed by: REAL BROKER, LLC - Open Sun, 2 to 4pmNew
 $375,000Active4 beds 2 baths1,932 sq. ft.
$375,000Active4 beds 2 baths1,932 sq. ft.10825 Players Path, Austin, TX 78747
MLS# 9115273Listed by: LPT REALTY, LLC

