3614 Murillo Cir, Austin, TX 78703
Local realty services provided by:Better Homes and Gardens Real Estate Hometown
Listed by:kumara wilcoxon
Office:kuper sotheby's int'l realty
MLS#:6311471
Source:ACTRIS
Upcoming open houses
- Sun, Aug 3111:00 am - 01:00 pm
Price summary
- Price:$9,695,000
- Price per sq. ft.:$924.57
- Monthly HOA dues:$20
About this home
One-of-a-Kind Tarrytown Estate with Views
Experience extraordinary elegance in this completely renovated Tarrytown showplace—a truly one-of-a-kind estate ideally situated on a prestigious cul-de-sac with stunning panoramic park views. This singular architectural masterpiece features 6 bedrooms, 7 full bathrooms, and 3 half baths, where contemporary luxury seamlessly blends with timeless sophistication to deliver an unparalleled residential experience found nowhere else in Tarrytown.
Grand Entry & View-Focused Living Spaces Upon entry, a breathtaking curved staircase and dramatic floor-to-ceiling windows flood the interior with natural light while framing spectacular views, showcasing soaring 20-foot ceilings. The magnificent great room captivates with its generous proportions and oversized view windows offering picturesque vistas of the resort-style pool and surrounding park landscape, creating distinct zones for both entertaining and relaxation—all while enjoying the estate's signature views.
Sophisticated Entertaining with Scenic Backdrops The refined dining room flows effortlessly from the great room, ideal for memorable gatherings enhanced by serene view corridors and family celebrations. A designer bar area with premium finishes elevates every entertainment experience while guests enjoy the estate's unique visual connection to the tranquil park setting.
Culinary Excellence with View Integration The gourmet kitchen serves as the home's culinary centerpiece, featuring custom quarter-cut rift white oak cabinetry, exquisite silver travertine countertops, professional-grade appliances, and an intimate breakfast nook—all positioned to capture the estate's distinctive view advantage that sets this Tarrytown property apart.
Secondary Entertainment Hub Maximizing Views The versatile family room includes a complete kitchen, full bathroom, and laundry facilities, strategically positioned adjacent to the outdoor terrace to maximize both indoor-outdoor entertaining potential and the estate's one-of-a-kind view experience.
Luxurious View-Centric Accommodations The expansive primary suite offers a serene retreat with floor-to-ceiling windows framing tranquil park vistas—views that make this estate truly unique in Tarrytown. The opulent en-suite bathroom and dual walk-in closets complete this view-focused sanctuary. All six bedrooms feature individual en-suite bathrooms designed for ultimate luxury, with many capturing the estate's signature park perspectives.
Thoughtful Layout and Amenities Throughout A fully integrated nanny suite with private entry provides complete independence with its own bedroom, bathroom, kitchen, living area, and laundry room. Extensive storage solutions include custom built-ins and spacious closets throughout this one-of-a-kind estate.
Outdoor Sanctuary with Unmatched Views The expansive patio and resort-style pool create the perfect backdrop for both peaceful relaxation and dynamic entertaining, all while enjoying the estate's exclusive park views. Professionally landscaped grounds offer generous space for outdoor recreation within this coveted cul-de-sac setting, where the view advantage is unmatched in Tarrytown.
This one-of-a-kind Tarrytown estate with views transcends luxury living—it represents a complete lifestyle transformation available nowhere else in the area. With seamless indoor-outdoor integration, premium finishes, intelligent design, and the distinctive view corridors that define this property, this renovated estate presents an extraordinary opportunity to own a contemporary masterpiece with unparalleled vistas in Tarrytown's most desirable cul-de-sac location.
Contact an agent
Home facts
- Year built:2024
- Listing ID #:6311471
- Updated:August 31, 2025 at 06:42 PM
Rooms and interior
- Bedrooms:6
- Total bathrooms:9
- Full bathrooms:7
- Half bathrooms:2
- Living area:10,486 sq. ft.
Heating and cooling
- Cooling:Central, Electric, Zoned
- Heating:Central, Electric, Natural Gas, Zoned
Structure and exterior
- Roof:Composition
- Year built:2024
- Building area:10,486 sq. ft.
Schools
- High school:Austin
- Elementary school:Casis
Utilities
- Water:Public
- Sewer:Public Sewer
Finances and disclosures
- Price:$9,695,000
- Price per sq. ft.:$924.57
- Tax amount:$83,236 (2024)
New listings near 3614 Murillo Cir
- New
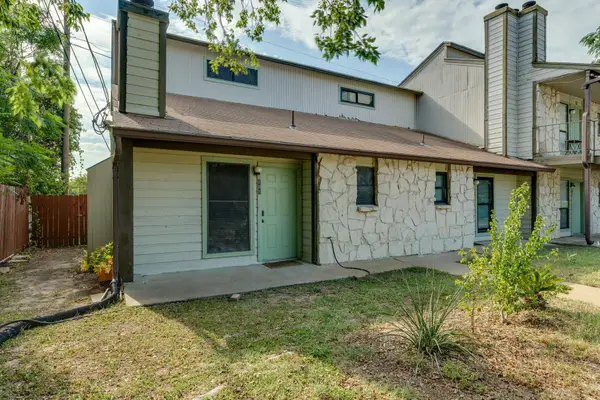 $334,000Active2 beds 2 baths982 sq. ft.
$334,000Active2 beds 2 baths982 sq. ft.4307 1st St S #101, Austin, TX 78745
MLS# 3277542Listed by: TALIB JONES, BROKER - New
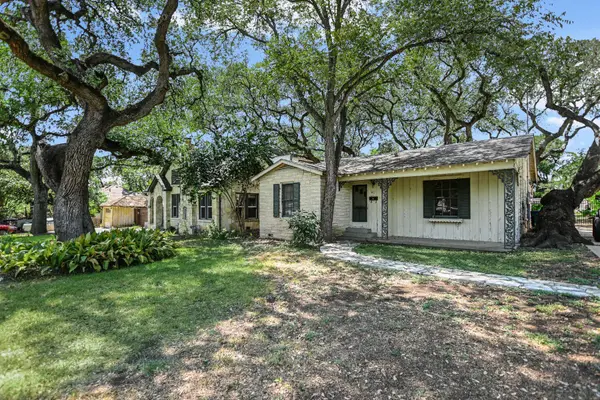 $1,749,000Active0 Acres
$1,749,000Active0 Acres1607 Linscomb Ave, Austin, TX 78704
MLS# 7149515Listed by: KUPER SOTHEBY'S INT'L REALTY - New
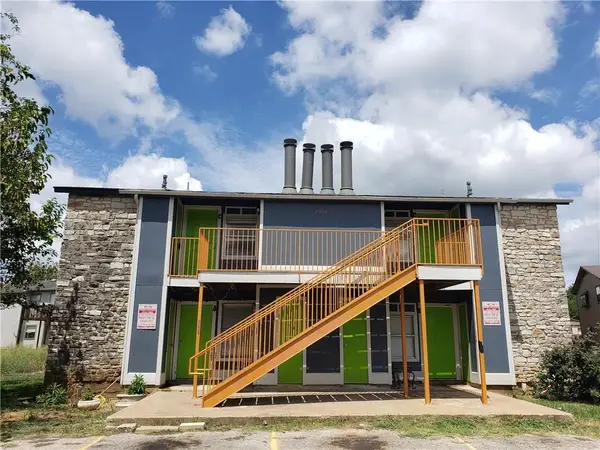 $719,000Active-- beds -- baths3,120 sq. ft.
$719,000Active-- beds -- baths3,120 sq. ft.2304 Cedrick Cv, Austin, TX 78748
MLS# 4510165Listed by: ALLEGIANT REALTY - New
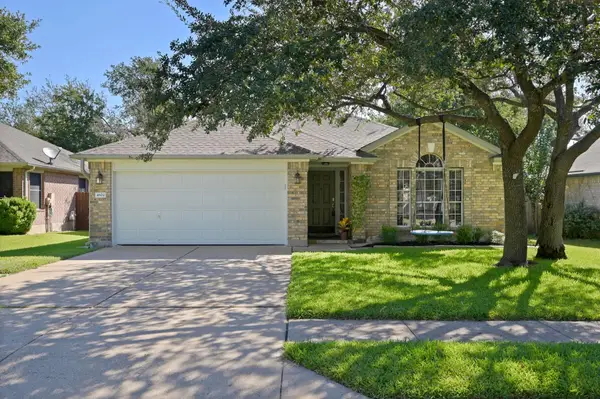 $549,990Active3 beds 2 baths1,969 sq. ft.
$549,990Active3 beds 2 baths1,969 sq. ft.4604 Steed Dr, Austin, TX 78749
MLS# 9205671Listed by: COMPASS RE TEXAS, LLC - Open Sun, 1 to 3pmNew
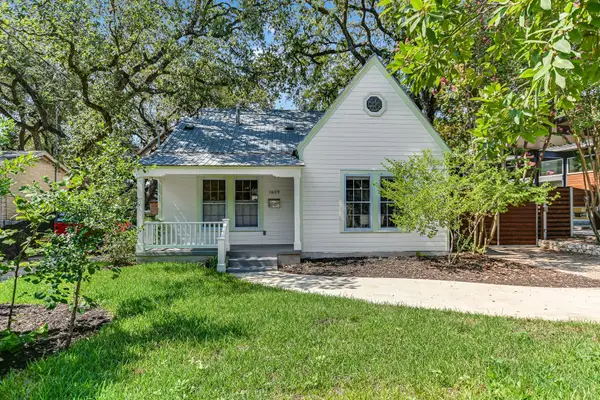 $1,699,000Active5 beds 3 baths2,572 sq. ft.
$1,699,000Active5 beds 3 baths2,572 sq. ft.1609 Linscomb Ave, Austin, TX 78704
MLS# 1044717Listed by: KUPER SOTHEBY'S INT'L REALTY - New
 $1,749,000Active2 beds 2 baths1,074 sq. ft.
$1,749,000Active2 beds 2 baths1,074 sq. ft.1607 Linscomb Ave, Austin, TX 78704
MLS# 6922978Listed by: KUPER SOTHEBY'S INT'L REALTY - Open Sun, 1 to 3pmNew
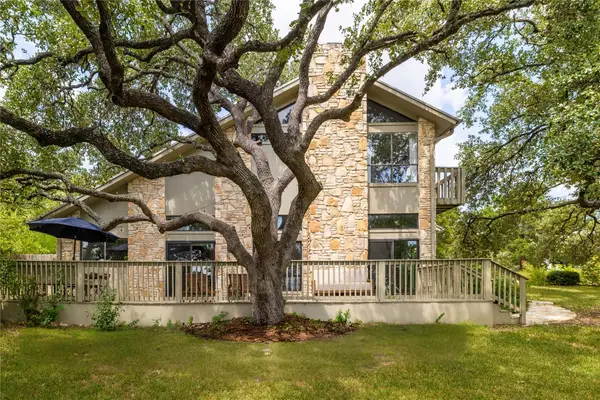 $849,000Active4 beds 3 baths2,530 sq. ft.
$849,000Active4 beds 3 baths2,530 sq. ft.7000 Kenosha Pass, Austin, TX 78749
MLS# 3069275Listed by: ZILKER PROPERTIES OF AUSTIN - New
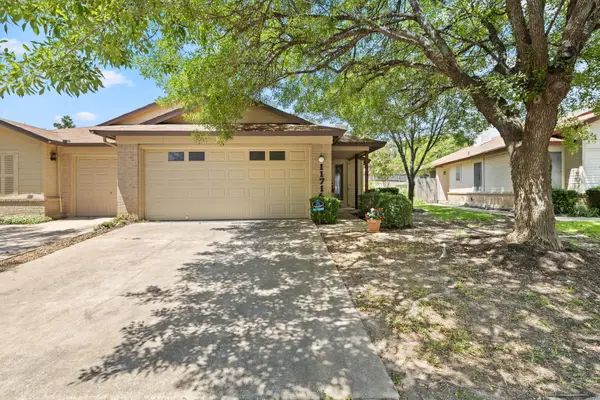 $340,000Active3 beds 2 baths1,160 sq. ft.
$340,000Active3 beds 2 baths1,160 sq. ft.11716 Norwegian Wood Dr, Austin, TX 78758
MLS# 8822045Listed by: SIMPLY TEXAS REAL ESTATE - New
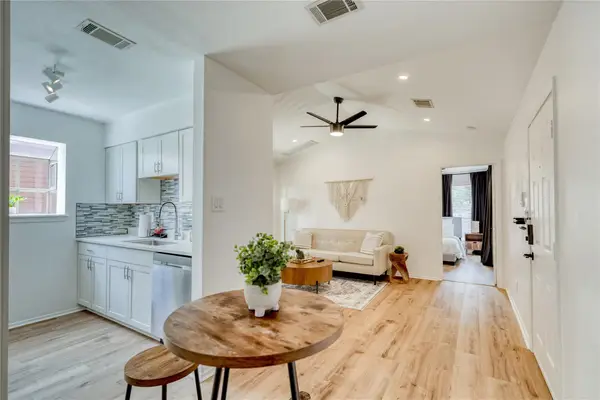 $159,500Active1 beds 1 baths538 sq. ft.
$159,500Active1 beds 1 baths538 sq. ft.6903 Deatonhill Dr #23, Austin, TX 78745
MLS# 9381077Listed by: DEVORA REALTY - New
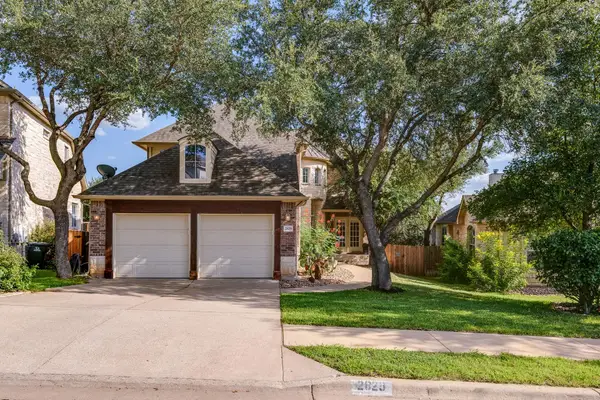 $649,000Active4 beds 3 baths2,575 sq. ft.
$649,000Active4 beds 3 baths2,575 sq. ft.2829 Centennial Olympic Park, Austin, TX 78732
MLS# 8803352Listed by: COMPASS RE TEXAS, LLC
