3629 Peregrine Falcon Dr, Austin, TX 78746
Local realty services provided by:Better Homes and Gardens Real Estate Hometown
Listed by: alaina martin, eric moreland
Office: moreland properties
MLS#:5667256
Source:ACTRIS
3629 Peregrine Falcon Dr,Austin, TX 78746
$3,250,000
- 5 Beds
- 6 Baths
- 4,336 sq. ft.
- Single family
- Active
Price summary
- Price:$3,250,000
- Price per sq. ft.:$749.54
About this home
Tucked into a quiet pocket of Westlake, 3629 Peregrine Falcon Drive is a newly constructed custom residence designed by the highly respected Cornerstone Architects and built by Sendero Homes. Set on a .25-acre lot just a few blocks from top-rated Eanes ISD schools and the area's best shopping and dining, the home offers both refined design, luxurious and high-quality finished throughout, and an unbeatable convenience. Step inside the grand entryway with custom millwork, soaring 12-foot ceilings, 8-foot solid core doors, warm wide-plank hardwood floors, and an abundance of natural light pouring through each space. The open-concept kitchen is anchored by a generous waterfall island and outfitted with premium stainless steel appliances, sleek cabinetry, and a walk-in pantry. Multiple living areas—both upstairs and down—provide flexibility for entertaining, working from home, or quiet retreat. With five spacious bedrooms and five-and-a-half bathrooms, there’s room for everyone to feel at home, including a serene primary suite that overlooks the backyard and features a spa-like bath with soaking tub, generous walk in closet, dual vanities and a walk-in shower. Glass sliders lead to a covered patio and an in-ground pool with stairs leading down to a plentiful lawn space below. A two-car garage, outfitted with an electric car charger, offers ample parking and storage for gear and equipment. Additional features include a Control 4 lighting package with convenient “home” and “away” settings, plus s a tankless water filter and softener. Blending contemporary elegance with everyday comfort, this home is designed to live beautifully, ready to be personalized and enjoyed for years to come in the heart of central Westlake. Tax and assessed values are estimates for illustration purposes only. All figures should be independently verified.
Contact an agent
Home facts
- Year built:2025
- Listing ID #:5667256
- Updated:January 23, 2026 at 04:40 PM
Rooms and interior
- Bedrooms:5
- Total bathrooms:6
- Full bathrooms:5
- Half bathrooms:1
- Living area:4,336 sq. ft.
Heating and cooling
- Cooling:Central
- Heating:Central, Natural Gas
Structure and exterior
- Roof:Metal
- Year built:2025
- Building area:4,336 sq. ft.
Schools
- High school:Westlake
- Elementary school:Cedar Creek (Eanes ISD)
Utilities
- Water:Public
- Sewer:Public Sewer
Finances and disclosures
- Price:$3,250,000
- Price per sq. ft.:$749.54
- Tax amount:$15,436 (2025)
New listings near 3629 Peregrine Falcon Dr
- New
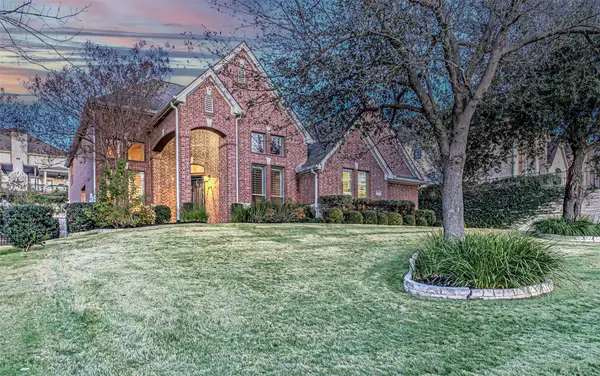 $975,000Active4 beds 4 baths3,682 sq. ft.
$975,000Active4 beds 4 baths3,682 sq. ft.110 Sebastians Run, Austin, TX 78738
MLS# 1520052Listed by: KELLER WILLIAMS - LAKE TRAVIS - New
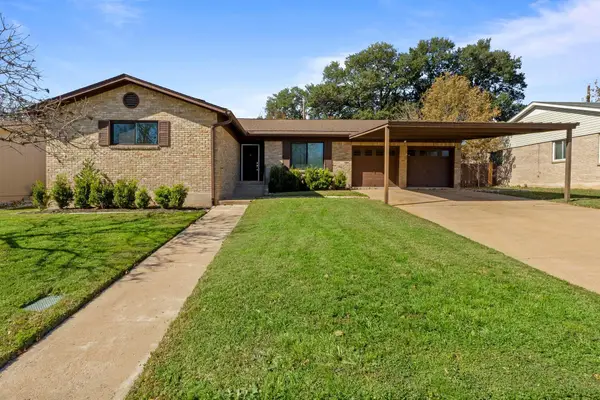 $450,000Active4 beds 2 baths2,166 sq. ft.
$450,000Active4 beds 2 baths2,166 sq. ft.9604 Hansford Dr, Austin, TX 78753
MLS# 3347259Listed by: KNIPPA PROPERTIES - New
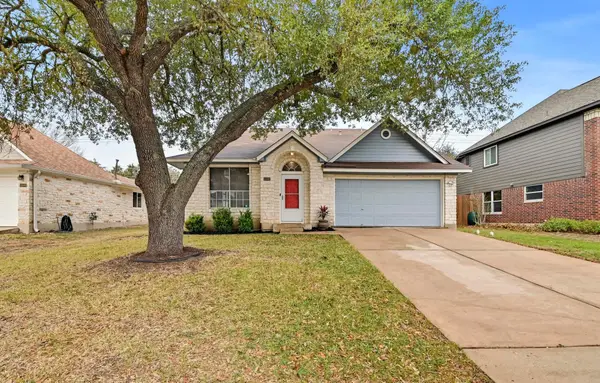 $425,000Active4 beds 3 baths1,960 sq. ft.
$425,000Active4 beds 3 baths1,960 sq. ft.11002 Watchful Fox Dr, Austin, TX 78748
MLS# 7366934Listed by: TURNER RESIDENTIAL - New
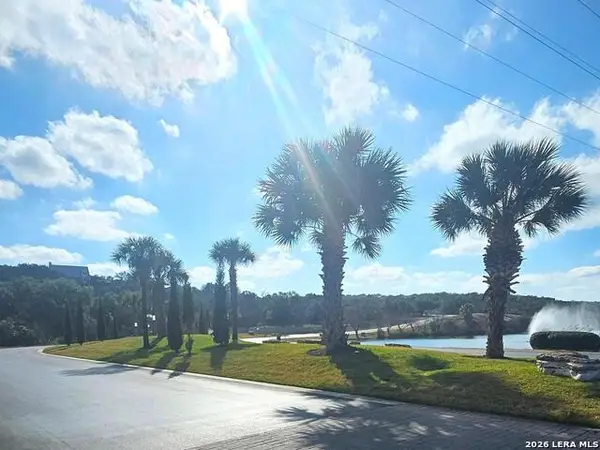 $22,500Active0.29 Acres
$22,500Active0.29 AcresPROSPECT/YUCCA Prospect/yucca, Horseshoe Bay, TX 78748
MLS# 1936113Listed by: REALTY ADVANTAGE - New
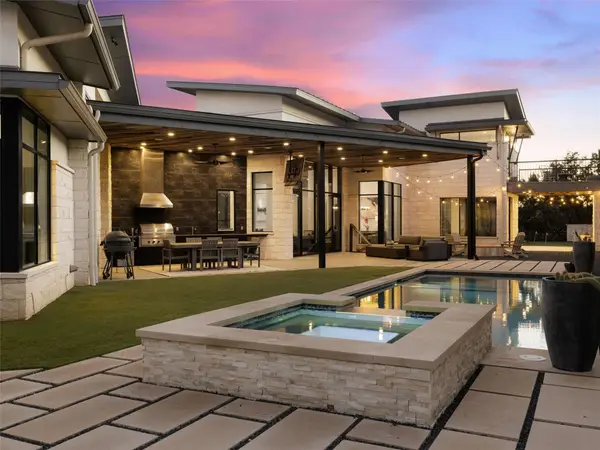 $3,900,000Active4 beds 4 baths4,673 sq. ft.
$3,900,000Active4 beds 4 baths4,673 sq. ft.4220 Verano Dr, Austin, TX 78735
MLS# 7061198Listed by: KUPER SOTHEBY'S INT'L REALTY - New
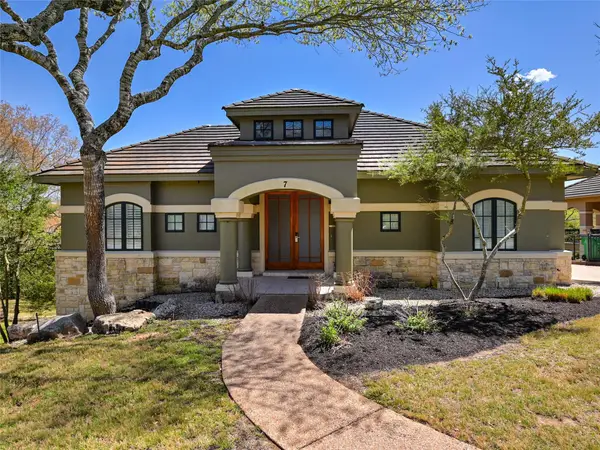 $32,000Active3 beds 4 baths2,500 sq. ft.
$32,000Active3 beds 4 baths2,500 sq. ft.8212 Barton Club Dr #Home 33 Int 1, Austin, TX 78735
MLS# 8497717Listed by: SKY REALTY - New
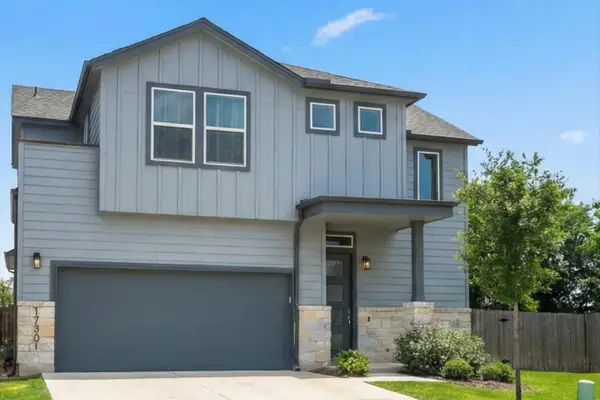 $423,000Active3 beds 3 baths1,725 sq. ft.
$423,000Active3 beds 3 baths1,725 sq. ft.17301 Emperador Dr, Round Rock, TX 78664
MLS# 8782030Listed by: EXP REALTY, LLC - New
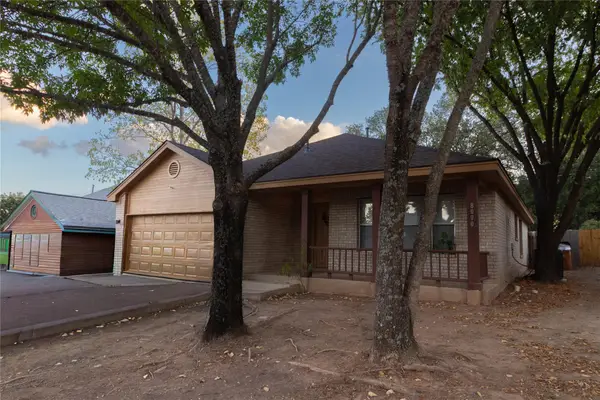 $430,000Active3 beds 3 baths1,399 sq. ft.
$430,000Active3 beds 3 baths1,399 sq. ft.8090 Thaxton Rd, Austin, TX 78747
MLS# 2603112Listed by: FRIDA MACK REALTY - New
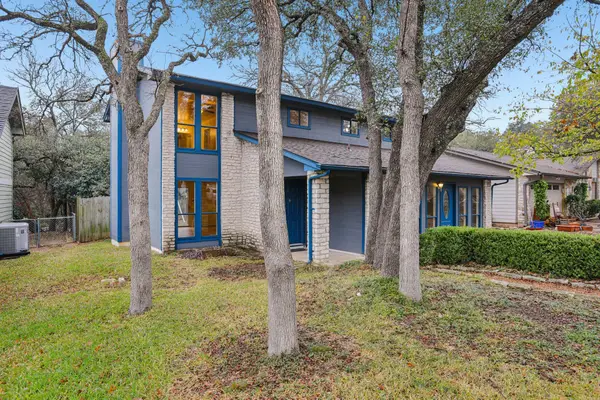 $450,000Active3 beds 3 baths2,152 sq. ft.
$450,000Active3 beds 3 baths2,152 sq. ft.12019 Scribe Dr, Austin, TX 78759
MLS# 3953378Listed by: EXP REALTY, LLC - New
 $550,000Active3 beds 2 baths1,470 sq. ft.
$550,000Active3 beds 2 baths1,470 sq. ft.912 & 912 1/2 Calle Limon Dr, Austin, TX 78702
MLS# 7880231Listed by: FRIDA MACK REALTY
