3704 Soaring Eagle, Austin, TX 78746
Local realty services provided by:Better Homes and Gardens Real Estate Winans
Listed by: amy deane
Office: moreland properties
MLS#:9782322
Source:ACTRIS
3704 Soaring Eagle,Austin, TX 78746
$4,995,000
- 6 Beds
- 8 Baths
- 7,622 sq. ft.
- Single family
- Active
Upcoming open houses
- Sat, Jan 3111:00 am - 01:00 pm
Price summary
- Price:$4,995,000
- Price per sq. ft.:$655.34
- Monthly HOA dues:$125
About this home
Nestled on a prestigious corner lot in Westview, this breathtaking custom estate by Panache Builders blends old-world charm with modern luxury. The striking cantilevered brick entry sets the tone for the exquisite details that await inside—stone and wood flooring, soaring wood-clad and beamed ceilings, and an awe-inspiring stone groin-vault foyer. The gourmet kitchen, featuring a barrel-vaulted ceiling, top-of-the-line appliances, and a personal pizza oven, is a chef’s dream, while the temperature-controlled brick wine cellar with weeping mortar, seamlessly integrated into the formal dining room, transports you back in time. The home’s design balances grandeur and comfort, boasting spacious family rooms, an elegant entertainment space with a full-size bar, and a stately office with floor-to-ceiling cabinetry overlooking the pool. Designed for effortless indoor-outdoor living, this estate is an entertainer’s paradise. A massive 20’x40’ swimming pool and hot tub create the perfect setting for relaxation, while the grillmaster’s dream outdoor kitchen elevates al fresco dining. A separate guest casita with a full bath serves as both a luxurious retreat for visitors and a convenient pool bath. The second-floor primary suite, accessible via a private staircase, is a secluded haven offering breathtaking pool views, a steam shower, and a coffee bar. Additional features on the second floor include a spacious game room with a wet bar and kitchenette, ensuring endless entertainment, with each bedroom featuring its own ensuite bath. A fully equipped private gym is housed within the four-car garage, where one bay has been transformed into a high-performance fitness space. The circular front driveway offers ample parking. With its seamless blend of style, function, and opulence, this home is a true masterpiece—an indoor-outdoor sanctuary built for entertainment, relaxation, and refined living.
Contact an agent
Home facts
- Year built:2006
- Listing ID #:9782322
- Updated:January 23, 2026 at 05:02 PM
Rooms and interior
- Bedrooms:6
- Total bathrooms:8
- Full bathrooms:6
- Half bathrooms:2
- Living area:7,622 sq. ft.
Heating and cooling
- Cooling:Central
- Heating:Central
Structure and exterior
- Roof:Concrete, Tile
- Year built:2006
- Building area:7,622 sq. ft.
Schools
- High school:Westlake
- Elementary school:Bridge Point
Utilities
- Water:Private
- Sewer:Private Sewer
Finances and disclosures
- Price:$4,995,000
- Price per sq. ft.:$655.34
- Tax amount:$44,243 (2024)
New listings near 3704 Soaring Eagle
- New
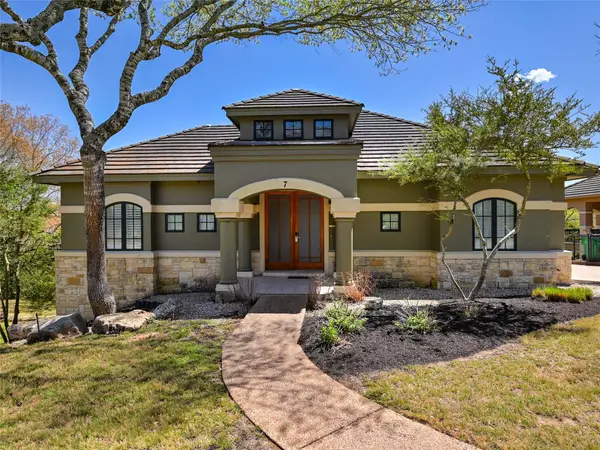 $32,000Active3 beds 4 baths2,600 sq. ft.
$32,000Active3 beds 4 baths2,600 sq. ft.8212 Barton Club Dr #12-2, Austin, TX 78735
MLS# 2222004Listed by: SKY REALTY - New
 $1,925,000Active3 beds 4 baths3,057 sq. ft.
$1,925,000Active3 beds 4 baths3,057 sq. ft.2702 Hillview Green Ln, Austin, TX 78703
MLS# 4221206Listed by: COMPASS RE TEXAS, LLC - New
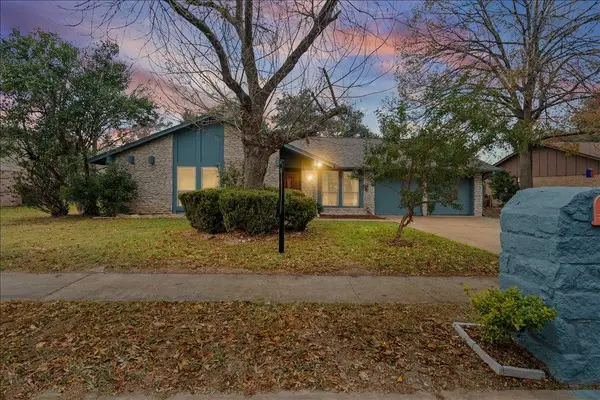 $369,000Active3 beds 2 baths1,679 sq. ft.
$369,000Active3 beds 2 baths1,679 sq. ft.1314 Warrington Dr, Austin, TX 78753
MLS# 6191459Listed by: KELLER WILLIAMS REALTY - New
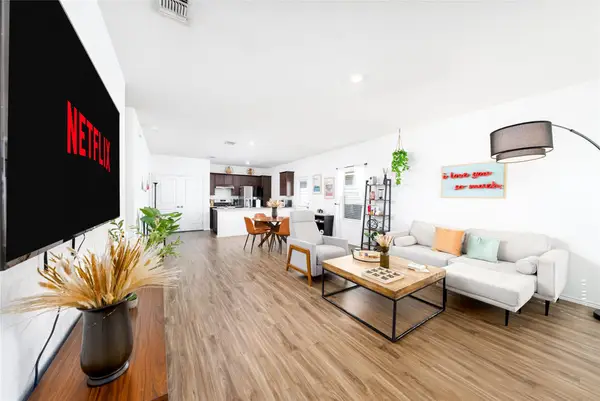 $425,000Active3 beds 2 baths1,276 sq. ft.
$425,000Active3 beds 2 baths1,276 sq. ft.7120 Tonka Ln, Austin, TX 78744
MLS# 6317344Listed by: EXP REALTY, LLC - New
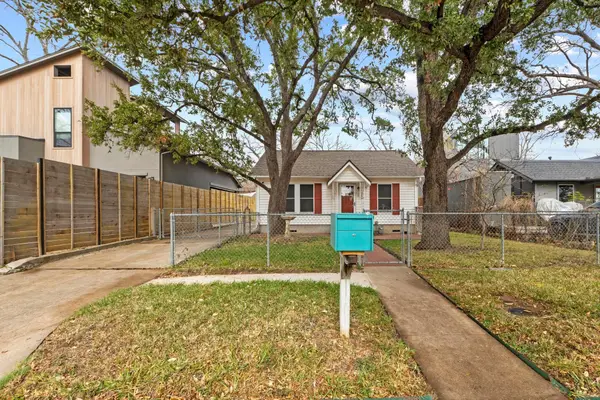 $685,000Active3 beds 2 baths1,248 sq. ft.
$685,000Active3 beds 2 baths1,248 sq. ft.2612 Canterbury St, Austin, TX 78702
MLS# 6988215Listed by: COMPASS RE TEXAS, LLC - Open Sun, 12 to 3pmNew
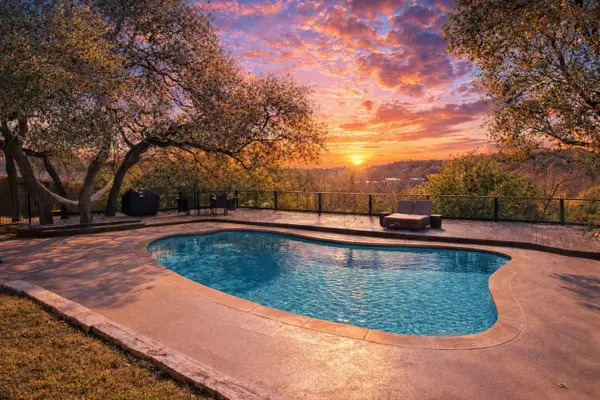 $1,340,000Active4 beds 2 baths2,724 sq. ft.
$1,340,000Active4 beds 2 baths2,724 sq. ft.3902 Knollwood Dr #A, Austin, TX 78731
MLS# 7208141Listed by: KELLER WILLIAMS REALTY - New
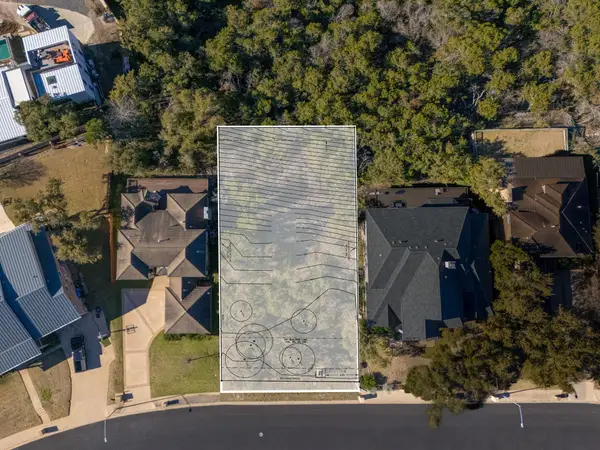 $1,049,000Active0 Acres
$1,049,000Active0 Acres7111 Valburn Dr, Austin, TX 78731
MLS# 7569577Listed by: COMPASS RE TEXAS, LLC - New
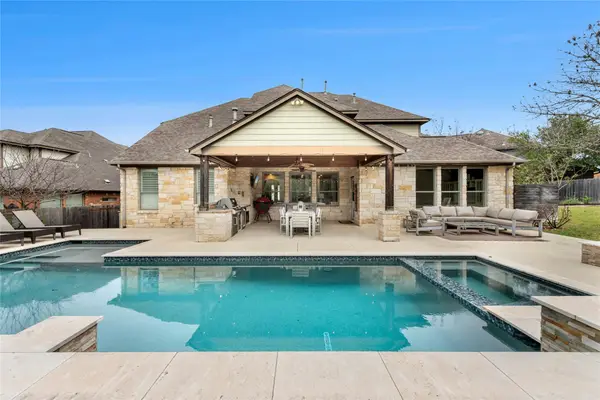 $1,250,000Active4 beds 4 baths3,920 sq. ft.
$1,250,000Active4 beds 4 baths3,920 sq. ft.1313 Nova Ct, Austin, TX 78732
MLS# 8324913Listed by: COLDWELL BANKER REALTY - New
 $429,000Active4 beds 3 baths2,332 sq. ft.
$429,000Active4 beds 3 baths2,332 sq. ft.12825 Serafy Ct, Austin, TX 78753
MLS# 9030383Listed by: REDFIN CORPORATION - New
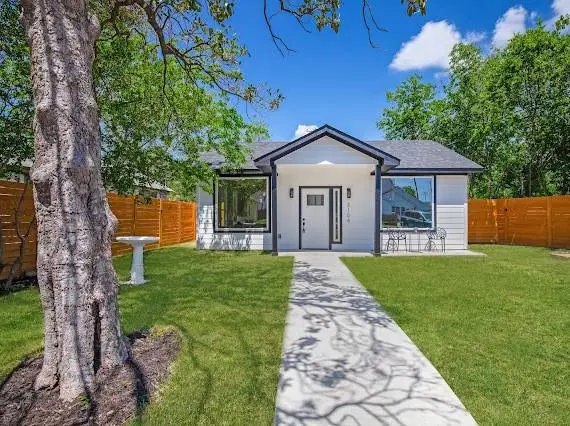 $599,000Active3 beds 2 baths1,245 sq. ft.
$599,000Active3 beds 2 baths1,245 sq. ft.3104 E 16th St, Austin, TX 78702
MLS# 9127771Listed by: COLDWELL BANKER REALTY
