3800 Bailey Ln #F-1, Austin, TX 78756
Local realty services provided by:Better Homes and Gardens Real Estate Hometown
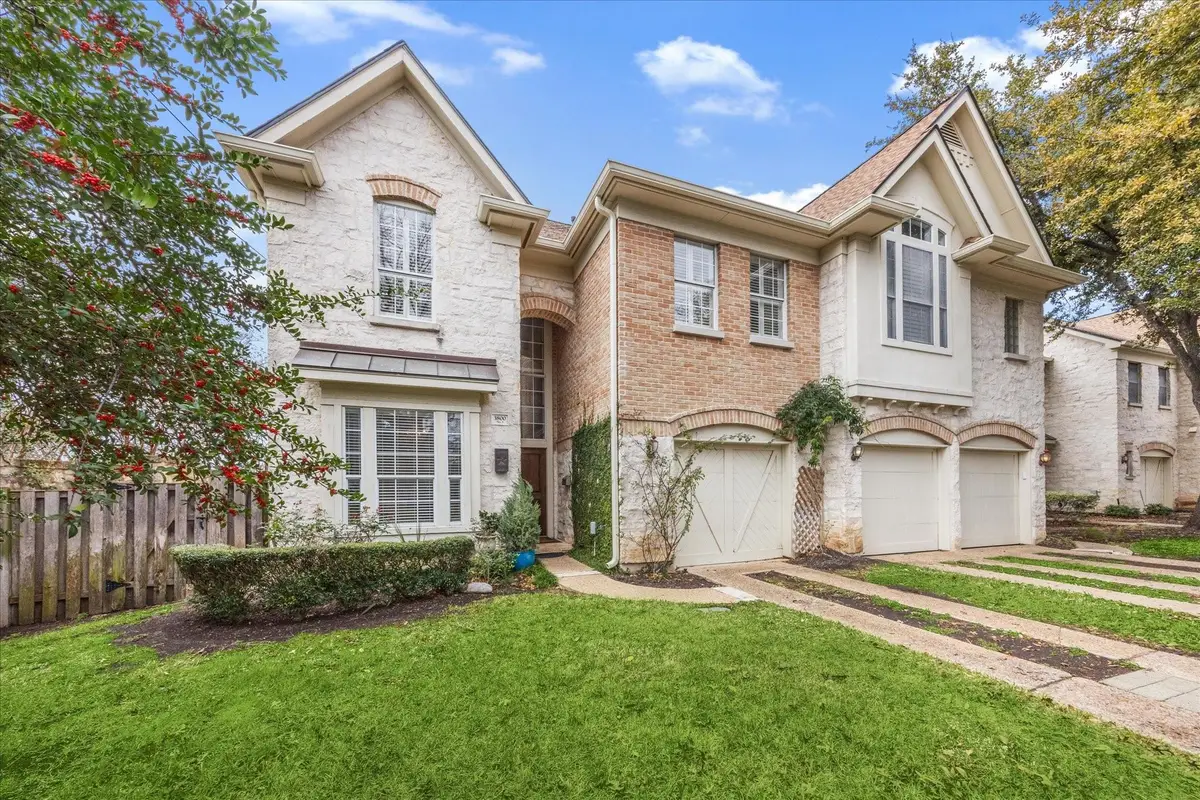


Listed by:elizabeth adams
Office:urbanspace
MLS#:5185227
Source:ACTRIS
3800 Bailey Ln #F-1,Austin, TX 78756
$860,000
- 3 Beds
- 3 Baths
- 1,712 sq. ft.
- Single family
- Active
Price summary
- Price:$860,000
- Price per sq. ft.:$502.34
- Monthly HOA dues:$249
About this home
Just minutes from Seton Hospital, Central Market and all the fabulous shops in 26 doors, this rare gem offers an ideal lock and leave lifestyle. Thoughtfully designed with its timeless architecture, it features a whole-house vacuum system, a cozy gas fireplace, and separate living and dining areas. The kitchen is well-equipped with a gas cooktop, electric range, spacious pantry, and Corian countertops. The primary suite has an impressive bathroom and walk-in closet. The private backyard provides a peaceful retreat with minimal maintenance, while the 1-car garage includes an epoxy-coated floor and houses the central vacuum unit. The downstairs room works well as a dedicated office, guest room, second living, kids playroom, gym or craft room. The upstairs second living could possibly be enclosed to make a third upstairs bedroom.
Contact an agent
Home facts
- Year built:1997
- Listing Id #:5185227
- Updated:August 17, 2025 at 08:39 PM
Rooms and interior
- Bedrooms:3
- Total bathrooms:3
- Full bathrooms:2
- Half bathrooms:1
- Living area:1,712 sq. ft.
Heating and cooling
- Cooling:Central
- Heating:Central
Structure and exterior
- Roof:Composition
- Year built:1997
- Building area:1,712 sq. ft.
Schools
- High school:Austin
- Elementary school:Bryker Woods
Utilities
- Water:MUD
- Sewer:Public Sewer
Finances and disclosures
- Price:$860,000
- Price per sq. ft.:$502.34
New listings near 3800 Bailey Ln #F-1
 $514,999Active2 beds 2 baths980 sq. ft.
$514,999Active2 beds 2 baths980 sq. ft.1800 E 4th St #250, Austin, TX 78702
MLS# 3878335Listed by: ALL CITY REAL ESTATE LTD. CO- New
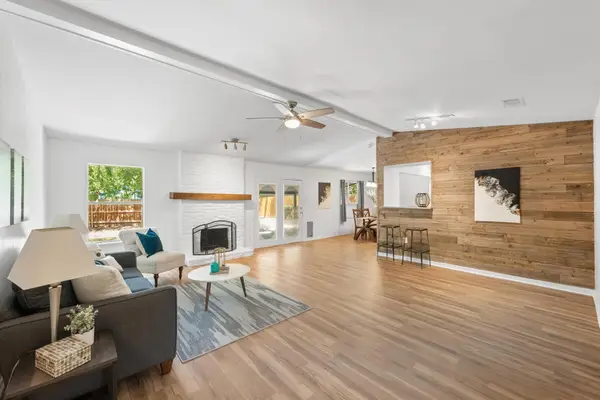 $450,000Active3 beds 2 baths1,503 sq. ft.
$450,000Active3 beds 2 baths1,503 sq. ft.12318 Danny Dr, Austin, TX 78759
MLS# 8602623Listed by: AUSTIN PRIME REALTY - New
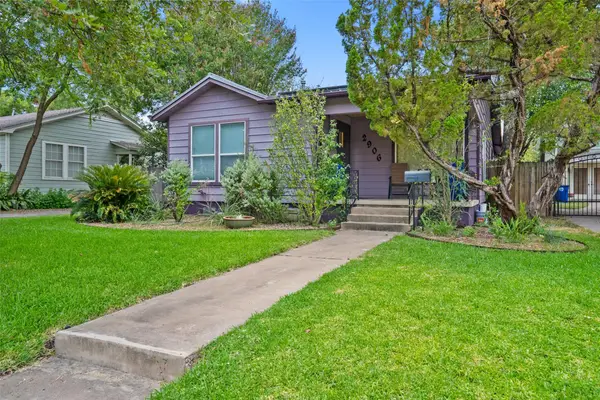 $824,500Active3 beds 3 baths1,220 sq. ft.
$824,500Active3 beds 3 baths1,220 sq. ft.2906 Breeze Ter, Austin, TX 78722
MLS# 6600457Listed by: FAUVE HOUSE - New
 $749,000Active1 beds -- baths810 sq. ft.
$749,000Active1 beds -- baths810 sq. ft.13527 Bullick Hollow Rd, Austin, TX 78726
MLS# 9308720Listed by: CORNERSTONE PARTNERS REALTY - New
 $400,000Active1 beds 1 baths776 sq. ft.
$400,000Active1 beds 1 baths776 sq. ft.1701 Simond Ave #201, Austin, TX 78723
MLS# 8462511Listed by: KELLER WILLIAMS REALTY - New
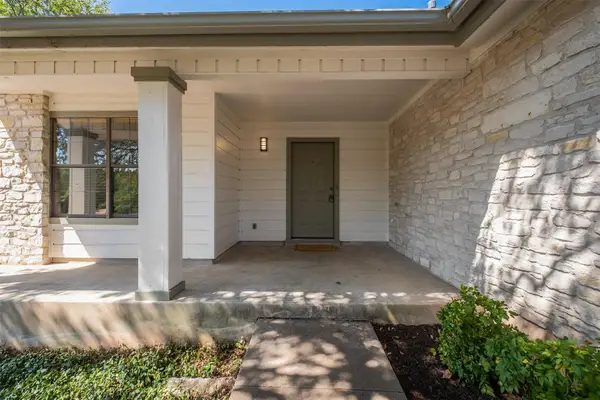 $725,000Active3 beds 2 baths1,698 sq. ft.
$725,000Active3 beds 2 baths1,698 sq. ft.8000 Spandera Cv, Austin, TX 78759
MLS# 1306383Listed by: RE/MAX FINE PROPERTIES - New
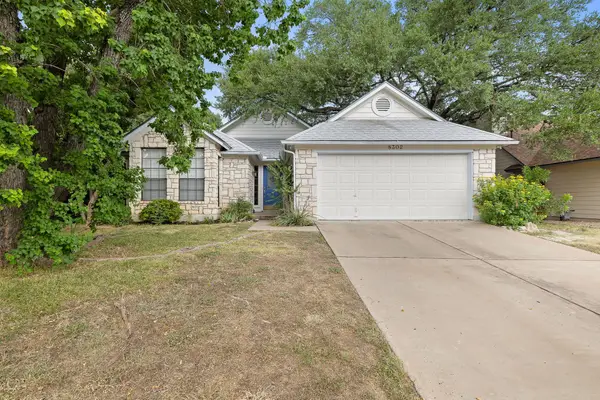 $415,000Active3 beds 2 baths1,677 sq. ft.
$415,000Active3 beds 2 baths1,677 sq. ft.8302 Mendota Cv, Austin, TX 78717
MLS# 8573789Listed by: BRAMLETT PARTNERS - New
 $1,150,000Active2 beds 2 baths1,312 sq. ft.
$1,150,000Active2 beds 2 baths1,312 sq. ft.301 West Ave #1008, Austin, TX 78701
MLS# 7124699Listed by: COMPASS RE TEXAS, LLC - Open Sun, 12 to 2pmNew
 $1,799,999Active2 beds 3 baths2,070 sq. ft.
$1,799,999Active2 beds 3 baths2,070 sq. ft.360 Nueces St #4305, Austin, TX 78701
MLS# 9929677Listed by: LEGENDS REAL ESTATE LLC - New
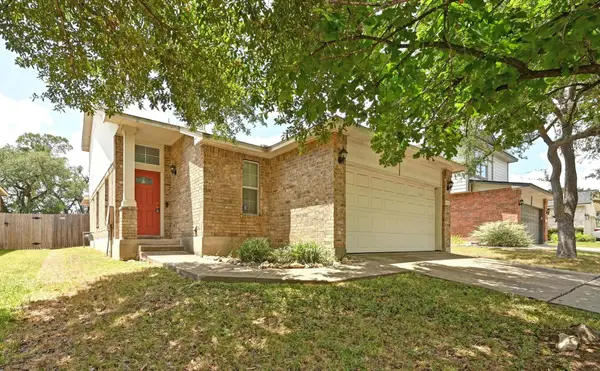 $385,000Active3 beds 3 baths1,439 sq. ft.
$385,000Active3 beds 3 baths1,439 sq. ft.11708 Bruce Jenner Ln, Austin, TX 78748
MLS# 2926709Listed by: SKY REALTY

