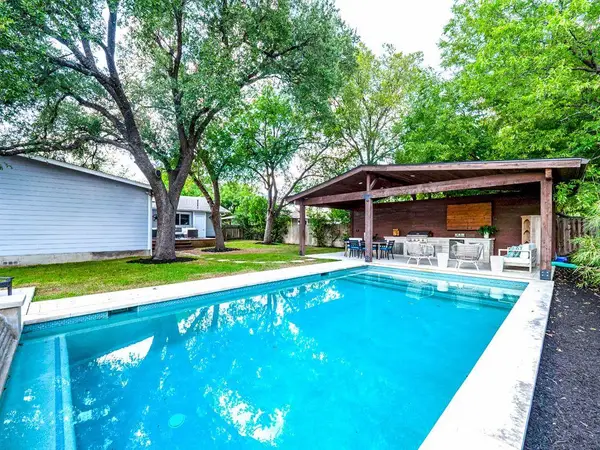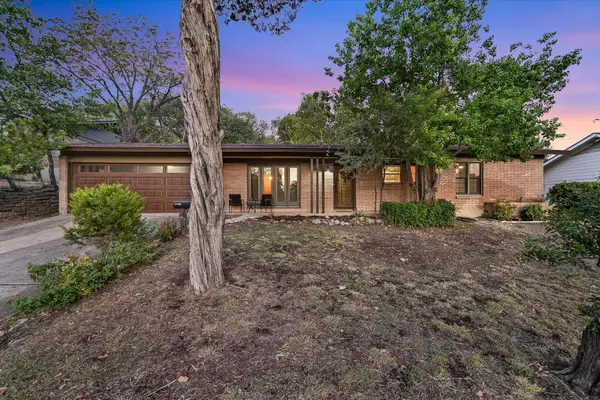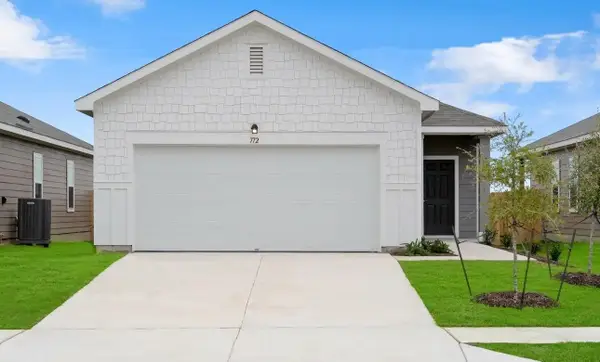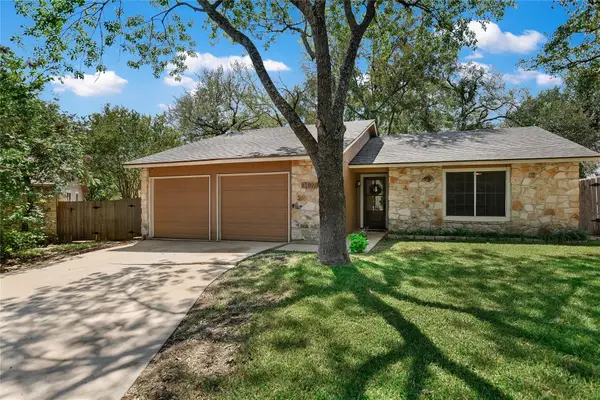3905 Danli Ln, Austin, TX 78749
Local realty services provided by:Better Homes and Gardens Real Estate Winans
Listed by:ashley swallow
Office:era brokers consolidated
MLS#:9061734
Source:ACTRIS
Price summary
- Price:$499,500
- Price per sq. ft.:$289.4
About this home
Nestled beneath a stately shade tree and framed by blooming crepe myrtles, this South Austin gem welcomes you with warmth and timeless curb appeal. Step inside to a light-filled great room where soaring cathedral ceilings and expansive windows create an open, airy atmosphere. The seamless layout blends the living, dining, and kitchen areas—an entertainer’s dream. The eat-in kitchen features a breakfast bar perfect for casual mornings or connecting with friends, while the formal dining area is ideal for family dinners or holiday gatherings. A cozy gas fireplace anchors the living room, adding charm on chilly winter nights.
The tranquil primary suite offers a peaceful retreat with a ceiling fan, abundant natural light, and an en suite bath featuring dual vanities and a dual walk-in shower. A main-level half bath adds convenience for guests. Upstairs, two generously sized guest bedrooms—each with ceiling fans—share a beautifully updated full bath with a stylish shower/tub combo. The guest bedrooms and downstairs bathroom were freshly painted in 2025, adding to the home’s fresh, move-in-ready feel.
Step outside to a backyard built for relaxing, complete with a spacious deck just waiting to become your outdoor living space. The fenced yard—replaced and painted four years ago—offers privacy and beauty, shaded by mature trees. A new roof and gutters were also installed four years ago. Extensive renovations completed at the end of 2021 include a remodeled kitchen and bathrooms, updated flooring, fresh interior and exterior paint, and a new HVAC system. Smart home features include a Google Nest doorbell, Nest smart thermostat, Nest camera with flood lights, and MyQ smart garage system.
Located in the heart of South Austin, this home offers quick access to MoPac, downtown, shopping, dining, parks, and the Violet Crown Trail system—combining charm, convenience, and comfort in one thoughtfully updated package.
Contact an agent
Home facts
- Year built:1986
- Listing ID #:9061734
- Updated:October 03, 2025 at 09:47 PM
Rooms and interior
- Bedrooms:3
- Total bathrooms:3
- Full bathrooms:2
- Half bathrooms:1
- Living area:1,726 sq. ft.
Heating and cooling
- Cooling:Central, Electric
- Heating:Central, Electric, Natural Gas
Structure and exterior
- Roof:Composition
- Year built:1986
- Building area:1,726 sq. ft.
Schools
- High school:Bowie
- Elementary school:Boone
Utilities
- Water:Public
- Sewer:Public Sewer
Finances and disclosures
- Price:$499,500
- Price per sq. ft.:$289.4
- Tax amount:$10,828 (2025)
New listings near 3905 Danli Ln
- Open Sun, 2 to 4pm
 $1,150,000Active4 beds 2 baths2,099 sq. ft.
$1,150,000Active4 beds 2 baths2,099 sq. ft.7907 Tisdale Dr, Austin, TX 78757
MLS# 4074919Listed by: KELLER WILLIAMS REALTY-RR WC - New
 $2,100,000Active2 beds 2 baths1,583 sq. ft.
$2,100,000Active2 beds 2 baths1,583 sq. ft.313 W 17th St #2204, Austin, TX 78701
MLS# 2388381Listed by: DEN PROPERTY GROUP - New
 $599,990Active4 beds 3 baths1,859 sq. ft.
$599,990Active4 beds 3 baths1,859 sq. ft.3614 Abbate Cir, Austin, TX 78721
MLS# 4912440Listed by: LUISA MAURO REAL ESTATE - New
 $599,000Active2 beds 2 baths1,162 sq. ft.
$599,000Active2 beds 2 baths1,162 sq. ft.1701 Simond Ave #206, Austin, TX 78723
MLS# 6514019Listed by: MORELAND PROPERTIES - New
 $1,295,000Active2 beds 2 baths1,251 sq. ft.
$1,295,000Active2 beds 2 baths1,251 sq. ft.313 W 17th St #2101, Austin, TX 78701
MLS# 9426960Listed by: DEN PROPERTY GROUP - New
 $650,000Active4 beds 2 baths1,196 sq. ft.
$650,000Active4 beds 2 baths1,196 sq. ft.3105 Ray Wood Dr, Austin, TX 78704
MLS# 9813367Listed by: VIDAURRI REALTY GROUP, INC - New
 $750,000Active4 beds 3 baths1,528 sq. ft.
$750,000Active4 beds 3 baths1,528 sq. ft.1184 Waller St, Austin, TX 78702
MLS# 9843953Listed by: ERA EXPERTS - New
 $799,900Active3 beds 2 baths1,392 sq. ft.
$799,900Active3 beds 2 baths1,392 sq. ft.5723 Highland Hills Dr, Austin, TX 78731
MLS# 4228619Listed by: KELLER WILLIAMS REALTY - New
 $287,240Active3 beds 2 baths1,200 sq. ft.
$287,240Active3 beds 2 baths1,200 sq. ft.15913 Cowslip Way, Austin, TX 78724
MLS# 4274857Listed by: NEW HOME NOW - New
 $450,000Active3 beds 2 baths1,358 sq. ft.
$450,000Active3 beds 2 baths1,358 sq. ft.3407 Amalfi Cv, Austin, TX 78759
MLS# 6323253Listed by: RE/MAX FINE PROPERTIES
