3912 Capistrano Trl, Austin, TX 78739
Local realty services provided by:Better Homes and Gardens Real Estate Hometown
Listed by: steve mallett, carlisle kennedy
Office: keller williams realty
MLS#:7321014
Source:ACTRIS
Price summary
- Price:$599,000
- Price per sq. ft.:$308.29
- Monthly HOA dues:$50
About this home
Welcome to your dream home in the highly sought-after Shady Hollow neighborhood! This beautifully maintained 3-bedroom, 2-bath residence offers the perfect blend of comfort, style, and convenience, nestled among mature trees, just a short walk from the community pool, tennis court and playscape! Step inside to find a spacious, light-filled living area with high ceilings, a cozy fireplace, and elegant LP flooring. The layout flows seamlessly into a well-appointed kitchen featuring stone countertops, black appliances, and a breakfast nook that overlooks the side patio. The primary suite is a peaceful retreat, complete with a walk-in closet and a double sinks. Two additional bedrooms offer generous space for family, guests, or a home office.Enjoy Texas evenings in the private, fenced backyard—perfect for barbecues, gardening, or simply relaxing under the shade of mature oaks. A covered patio provides year-round outdoor living, and the two-car garage has a wall full of built-in extra storage and functionality.
Located just minutes from parks, top-rated schools, and shopping, this home combines the tranquility of Shady Hollow with easy access to everything you need. Don’t miss the opportunity to make this move-in ready gem your own!
Contact an agent
Home facts
- Year built:1984
- Listing ID #:7321014
- Updated:February 14, 2026 at 08:16 AM
Rooms and interior
- Bedrooms:3
- Total bathrooms:2
- Full bathrooms:2
- Living area:1,943 sq. ft.
Heating and cooling
- Cooling:Central, Electric
- Heating:Central, Electric
Structure and exterior
- Roof:Composition, Shingle
- Year built:1984
- Building area:1,943 sq. ft.
Schools
- High school:Bowie
- Elementary school:Baranoff
Utilities
- Water:MUD
Finances and disclosures
- Price:$599,000
- Price per sq. ft.:$308.29
- Tax amount:$8,957 (2025)
New listings near 3912 Capistrano Trl
- Open Sat, 1 to 3pmNew
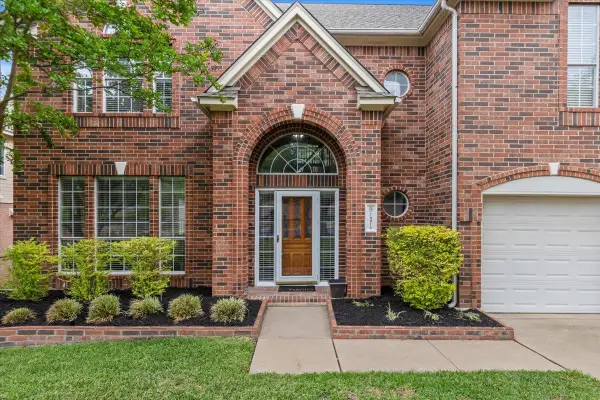 $719,000Active4 beds 3 baths2,776 sq. ft.
$719,000Active4 beds 3 baths2,776 sq. ft.10910 Chestnut Ridge Rd, Austin, TX 78726
MLS# 1579545Listed by: REAL BROKER, LLC - New
 $542,000Active4 beds 3 baths2,440 sq. ft.
$542,000Active4 beds 3 baths2,440 sq. ft.12004 Cherie Dr, Austin, TX 78758
MLS# 5171239Listed by: DEKERATRY REAL ESTATE - New
 $329,000Active3 beds 3 baths1,546 sq. ft.
$329,000Active3 beds 3 baths1,546 sq. ft.9836 Childress Dr, Austin, TX 78753
MLS# 6652857Listed by: EXP REALTY, LLC - Open Sat, 2 to 4pmNew
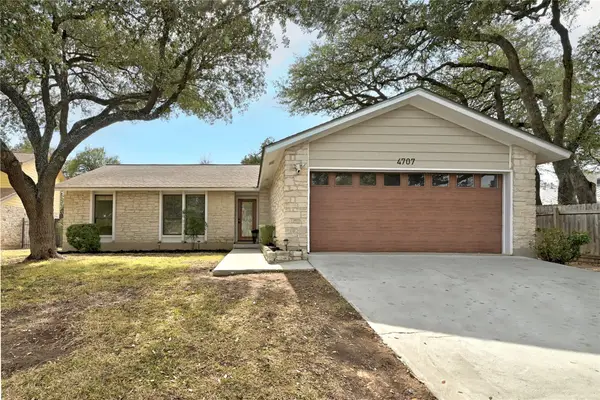 $629,000Active4 beds 2 baths1,923 sq. ft.
$629,000Active4 beds 2 baths1,923 sq. ft.4707 Whispering Valley Dr, Austin, TX 78727
MLS# 4048404Listed by: COMPASS RE TEXAS, LLC - New
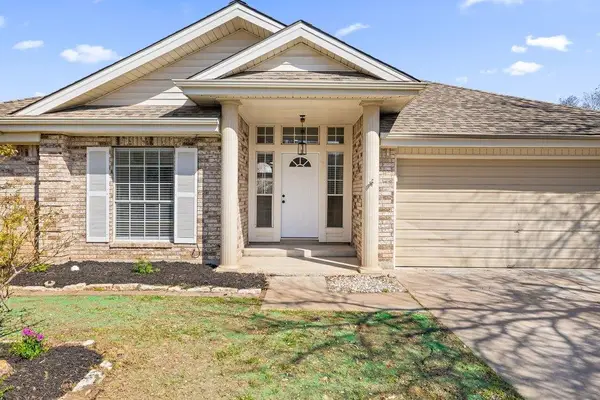 $364,999Active3 beds 2 baths1,590 sq. ft.
$364,999Active3 beds 2 baths1,590 sq. ft.11405 Birchover Ln, Austin, TX 78754
MLS# 2106762Listed by: ALL CITY REAL ESTATE LTD. CO - New
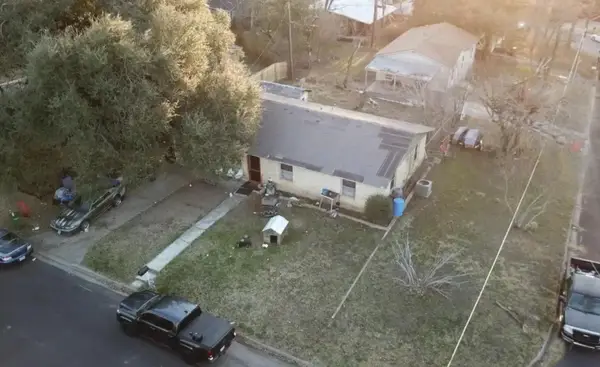 $200,000Active3 beds 1 baths1,310 sq. ft.
$200,000Active3 beds 1 baths1,310 sq. ft.1308 Astor Pl, Austin, TX 78721
MLS# 3750663Listed by: ADVANCE REAL ESTATE LLC - New
 $345,000Active2 beds 2 baths1,204 sq. ft.
$345,000Active2 beds 2 baths1,204 sq. ft.2918 Ranch Road 620 N #X-205, Austin, TX 78734
MLS# 1701881Listed by: KELLER WILLIAMS - LAKE TRAVIS - New
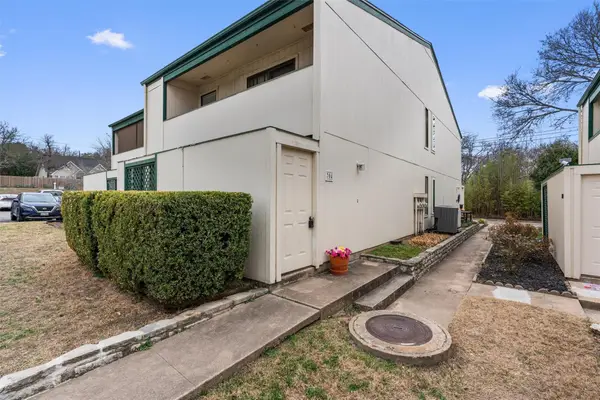 $157,500Active2 beds 2 baths1,072 sq. ft.
$157,500Active2 beds 2 baths1,072 sq. ft.6718 Silvermine Dr #704, Austin, TX 78736
MLS# 2049398Listed by: PURE REALTY - New
 $157,500Active2 beds 2 baths1,072 sq. ft.
$157,500Active2 beds 2 baths1,072 sq. ft.6718 Silvermine Dr #702, Austin, TX 78736
MLS# 3860988Listed by: PURE REALTY - New
 $200,000Active1 beds 1 baths608 sq. ft.
$200,000Active1 beds 1 baths608 sq. ft.6000 Shepherd Mountain Cv #1413, Austin, TX 78730
MLS# 6131567Listed by: COMPASS RE TEXAS, LLC

