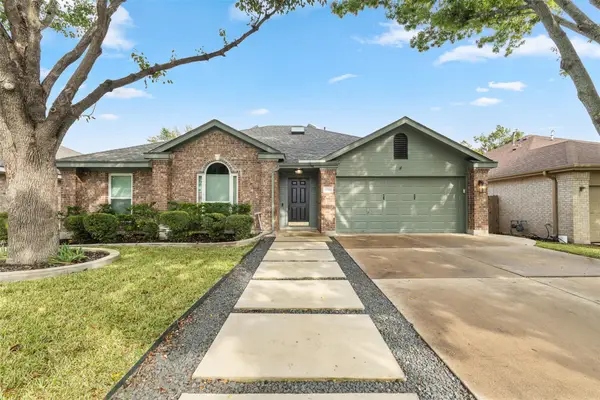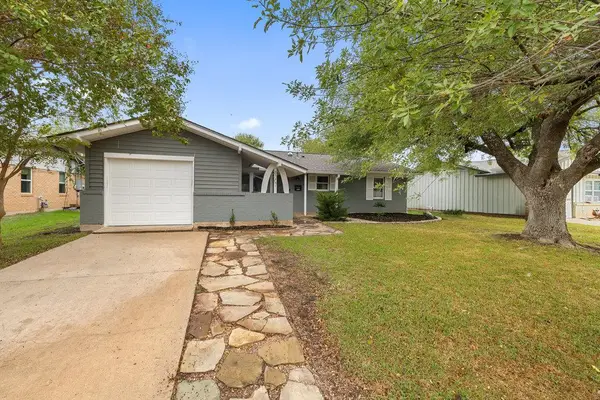3916 Cordova Dr, Austin, TX 78759
Local realty services provided by:Better Homes and Gardens Real Estate Hometown
Listed by: michael estes
Office: trend real estate
MLS#:1036919
Source:ACTRIS
Price summary
- Price:$790,555
- Price per sq. ft.:$348.57
- Monthly HOA dues:$55
About this home
Don't waste time wondering what this amazing home looks like, you can tour it right now! Here's a self-guided tour; a simple process to see this home! Use this (moj.so/2156bc3087) paste into your browser and follow the steps to your self-guided tour!
Welcome to 3916 Cordova Drive, a beautifully maintained single-story home in the sought-after Balcones Woods community. This 3-bedroom, 2-bath residence spans approximately 2,300 square feet and combines timeless charm with thoughtful updates throughout. The home’s brick exterior is complemented by fresh paint, mature landscaping, and inviting curb appeal. A screened-in covered patio with ceiling fans and lights opens to a spacious back deck—perfect for relaxing or entertaining in your private backyard surrounded by shade trees. The property also features a recent wood privacy fence, irrigation system, and a handy storage shed. Inside, you’ll find engineered wood flooring (no carpet), new light fixtures and ceiling fans, plantation shutters, and Low-E windows. The living area includes a gas fireplace and TV mounts, while the updated kitchen offers a full appliance package—refrigerator, five-burner gas range, above-range microwave, and dishwasher. Vaulted ceilings and solar tubes create an open, light-filled atmosphere, and the formal dining and breakfast areas add flexibility for everyday living and gatherings. The primary suite and secondary bedrooms feature walk-in closets with custom storage. Bathrooms and kitchen have been tastefully updated, and a private office off the kitchen provides a quiet workspace. Mechanical updates include a recently installed HVAC system, hot water heater, programmable thermostats, and updated plumbing fixtures. A full two-car garage with built-in storage and workspace completes this exceptional home. Enjoy the mature charm of Balcones Woods—just minutes from The Domain, the Arboretum, and major highways, with access to neighborhood pool, tennis courts, and walking trails.
Contact an agent
Home facts
- Year built:1981
- Listing ID #:1036919
- Updated:November 25, 2025 at 04:19 PM
Rooms and interior
- Bedrooms:3
- Total bathrooms:2
- Full bathrooms:2
- Living area:2,268 sq. ft.
Heating and cooling
- Cooling:Central
- Heating:Central, Natural Gas
Structure and exterior
- Roof:Composition
- Year built:1981
- Building area:2,268 sq. ft.
Schools
- High school:Anderson
- Elementary school:Davis
Utilities
- Water:Public
- Sewer:Public Sewer
Finances and disclosures
- Price:$790,555
- Price per sq. ft.:$348.57
- Tax amount:$11,625 (2025)
New listings near 3916 Cordova Dr
- New
 $5,000,000Active4 beds 5 baths4,804 sq. ft.
$5,000,000Active4 beds 5 baths4,804 sq. ft.4101 Spicewood Springs Rd, Austin, TX 78759
MLS# 2767523Listed by: BRAMLETT PARTNERS - New
 $705,000Active4 beds 3 baths2,694 sq. ft.
$705,000Active4 beds 3 baths2,694 sq. ft.6 Monarch Oaks Ln, Austin, TX 78738
MLS# 3874882Listed by: PHILLIPS & ASSOCIATES REALTY - New
 $275,000Active3 beds 2 baths1,326 sq. ft.
$275,000Active3 beds 2 baths1,326 sq. ft.5804 Whitebrook Dr, Austin, TX 78724
MLS# 4133404Listed by: PURE REALTY - New
 $450,000Active3 beds 2 baths1,951 sq. ft.
$450,000Active3 beds 2 baths1,951 sq. ft.14915 Bescott Dr, Austin, TX 78728
MLS# 4648082Listed by: PURE REALTY - New
 $275,000Active1 beds 1 baths630 sq. ft.
$275,000Active1 beds 1 baths630 sq. ft.3815 Guadalupe St #303, Austin, TX 78751
MLS# 3276994Listed by: KELLER WILLIAMS HERITAGE - New
 $499,000Active3 beds 2 baths1,208 sq. ft.
$499,000Active3 beds 2 baths1,208 sq. ft.8307 Stillwood Ln, Austin, TX 78757
MLS# 5093752Listed by: COMPASS RE TEXAS, LLC - New
 $1,995,000Active0 Acres
$1,995,000Active0 Acres4701-4703 Shoal Creek Blvd, Austin, TX 78756
MLS# 8434801Listed by: KUPER SOTHEBY'S INT'L REALTY - New
 $950,000Active4 beds 3 baths2,812 sq. ft.
$950,000Active4 beds 3 baths2,812 sq. ft.8902 Spicebrush Dr, Austin, TX 78759
MLS# 7524773Listed by: COMPASS RE TEXAS, LLC - New
 $1,175,000Active4 beds 2 baths2,244 sq. ft.
$1,175,000Active4 beds 2 baths2,244 sq. ft.3106 Glen Ora St #A & B, Austin, TX 78704
MLS# 4510717Listed by: CHRISTIE'S INT'L REAL ESTATE - New
 $4,250,000Active4 beds 2 baths4,442 sq. ft.
$4,250,000Active4 beds 2 baths4,442 sq. ft.2404 Rio Grande St, Austin, TX 78705
MLS# 4941649Listed by: URBANSPACE
