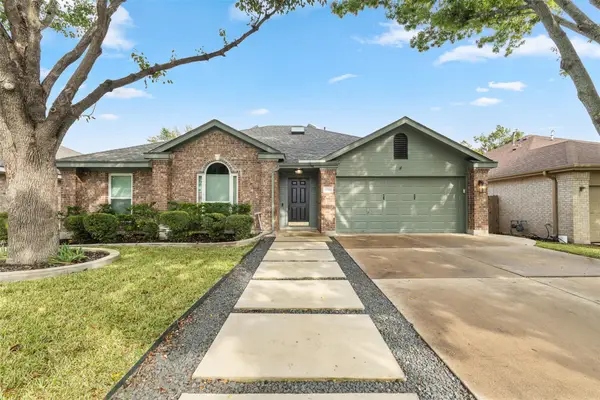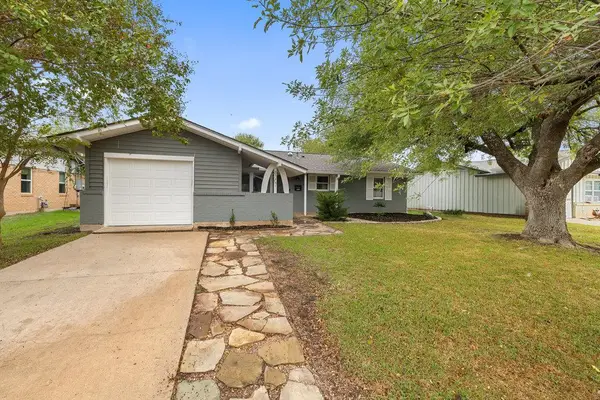3920 Leafield Dr, Austin, TX 78749
Local realty services provided by:Better Homes and Gardens Real Estate Hometown
Listed by: linda bishop, dorothy christianson
Office: weichert-barton harris & co
MLS#:8108898
Source:ACTRIS
3920 Leafield Dr,Austin, TX 78749
$425,000
- 3 Beds
- 2 Baths
- 1,498 sq. ft.
- Single family
- Active
Upcoming open houses
- Sat, Nov 2912:00 pm - 03:00 pm
Price summary
- Price:$425,000
- Price per sq. ft.:$283.71
About this home
Welcome to your peaceful retreat in Woodstone Village, one of Southwest Austin’s most established and sought-after neighborhoods. Perfect for outdoor living, gardening, and relaxing evenings under the canopy.
Step inside to find a cozy living area anchored by a fireplace, ideal for gathering or unwinding after a long day. The functional layout includes 2 full baths and an attached garage, offering convenience for everyday life. With many homes in Woodstone Village built in the late 70s and early 80s, residents here value character, privacy, and freedom to personalize—and this property is a fantastic opportunity to add your own updates and style.
Locals love this subdivision for its quiet streets, dog-friendly lifestyle, and no-nonsense ownership (no HOA) balanced with easy access to Brodie Ln, William Cannon, Mopac, and major shopping, dining, and medical centers. The location truly blends “tucked away” living with “close to everything” commuting. Boone Elementary and Covington Middle are nearby, with multiple parks and greenbelt access just minutes away.
Whether you’re a first-time buyer, downsizer, investor, or someone looking for a manageable home to customize—3920 Leafield Dr offers rare value and potential in 78749. Homes in this pocket don’t last long!
Contact an agent
Home facts
- Year built:1979
- Listing ID #:8108898
- Updated:November 25, 2025 at 04:19 PM
Rooms and interior
- Bedrooms:3
- Total bathrooms:2
- Full bathrooms:2
- Living area:1,498 sq. ft.
Heating and cooling
- Cooling:Central
- Heating:Central
Structure and exterior
- Roof:Composition
- Year built:1979
- Building area:1,498 sq. ft.
Schools
- High school:Crockett
- Elementary school:Boone
Utilities
- Water:Public
- Sewer:Public Sewer
Finances and disclosures
- Price:$425,000
- Price per sq. ft.:$283.71
- Tax amount:$8,818 (2025)
New listings near 3920 Leafield Dr
- New
 $5,000,000Active4 beds 5 baths4,804 sq. ft.
$5,000,000Active4 beds 5 baths4,804 sq. ft.4101 Spicewood Springs Rd, Austin, TX 78759
MLS# 2767523Listed by: BRAMLETT PARTNERS - New
 $705,000Active4 beds 3 baths2,694 sq. ft.
$705,000Active4 beds 3 baths2,694 sq. ft.6 Monarch Oaks Ln, Austin, TX 78738
MLS# 3874882Listed by: PHILLIPS & ASSOCIATES REALTY - New
 $275,000Active3 beds 2 baths1,326 sq. ft.
$275,000Active3 beds 2 baths1,326 sq. ft.5804 Whitebrook Dr, Austin, TX 78724
MLS# 4133404Listed by: PURE REALTY - New
 $450,000Active3 beds 2 baths1,951 sq. ft.
$450,000Active3 beds 2 baths1,951 sq. ft.14915 Bescott Dr, Austin, TX 78728
MLS# 4648082Listed by: PURE REALTY - New
 $275,000Active1 beds 1 baths630 sq. ft.
$275,000Active1 beds 1 baths630 sq. ft.3815 Guadalupe St #303, Austin, TX 78751
MLS# 3276994Listed by: KELLER WILLIAMS HERITAGE - New
 $499,000Active3 beds 2 baths1,208 sq. ft.
$499,000Active3 beds 2 baths1,208 sq. ft.8307 Stillwood Ln, Austin, TX 78757
MLS# 5093752Listed by: COMPASS RE TEXAS, LLC - New
 $1,995,000Active0 Acres
$1,995,000Active0 Acres4701-4703 Shoal Creek Blvd, Austin, TX 78756
MLS# 8434801Listed by: KUPER SOTHEBY'S INT'L REALTY - New
 $950,000Active4 beds 3 baths2,812 sq. ft.
$950,000Active4 beds 3 baths2,812 sq. ft.8902 Spicebrush Dr, Austin, TX 78759
MLS# 7524773Listed by: COMPASS RE TEXAS, LLC - New
 $1,175,000Active4 beds 2 baths2,244 sq. ft.
$1,175,000Active4 beds 2 baths2,244 sq. ft.3106 Glen Ora St #A & B, Austin, TX 78704
MLS# 4510717Listed by: CHRISTIE'S INT'L REAL ESTATE - New
 $4,250,000Active4 beds 2 baths4,442 sq. ft.
$4,250,000Active4 beds 2 baths4,442 sq. ft.2404 Rio Grande St, Austin, TX 78705
MLS# 4941649Listed by: URBANSPACE
