40 N Interstate 35 Highway #7A2, Austin, TX 78701
Local realty services provided by:Better Homes and Gardens Real Estate Winans
Listed by: sandra deleon
Office: berkshire hathaway tx realty
MLS#:3825613
Source:ACTRIS
40 N Interstate 35 Highway #7A2,Austin, TX 78701
$330,200Last list price
- 2 Beds
- 2 Baths
- - sq. ft.
- Condominium
- Sold
Sorry, we are unable to map this address
Price summary
- Price:$330,200
- Monthly HOA dues:$910
About this home
Welcome to your serene urban retreat in the Rainey District, a spacious 2-bedroom, 2-bath residence with sweeping northern city views from every room. Enjoy morning walks along Lady Bird Lake, relaxed afternoons in the park across the street, or vibrant evenings on Rainey Street, just steps from your door.
Set on five acres of beautifully maintained private grounds, this landmark community offers space and serenity rarely found downtown. Amenities include 24-hour concierge and security, a conference room, library, fitness center, racquetball court, and a resort-style indoor/outdoor pool and spa.
This well-kept condo is move-in ready yet offers excellent potential for personal updates or modern renovations.
As one of downtown Austin’s first condominium developments, this community stands out for its expansive, privately owned grounds, providing lasting privacy and city views. Experience the best of both worlds—vibrant downtown living surrounded by open, green space.
Contact an agent
Home facts
- Year built:1983
- Listing ID #:3825613
- Updated:December 16, 2025 at 07:15 AM
Rooms and interior
- Bedrooms:2
- Total bathrooms:2
- Full bathrooms:2
Heating and cooling
- Cooling:Central
- Heating:Central
Structure and exterior
- Roof:Flat Tile, Tar/Gravel
- Year built:1983
Schools
- High school:Austin
- Elementary school:Mathews
Utilities
- Water:Public
- Sewer:Public Sewer
Finances and disclosures
- Price:$330,200
New listings near 40 N Interstate 35 Highway #7A2
- New
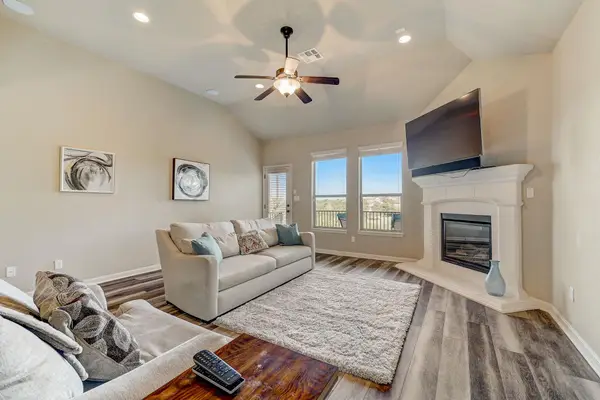 $659,300Active3 beds 2 baths2,008 sq. ft.
$659,300Active3 beds 2 baths2,008 sq. ft.2916 Old Course Dr #7, Austin, TX 78732
MLS# 9876190Listed by: KELLER WILLIAMS - LAKE TRAVIS - New
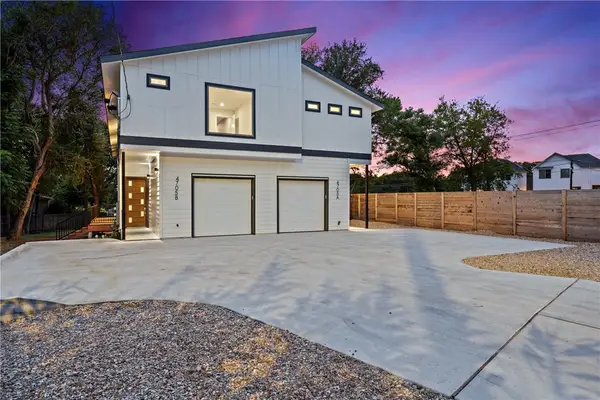 $690,000Active4 beds 5 baths2,766 sq. ft.
$690,000Active4 beds 5 baths2,766 sq. ft.4705 Louis Ave #B, Austin, TX 78721
MLS# 6297416Listed by: REAL INTERNATIONAL BROKERAGE LLC - New
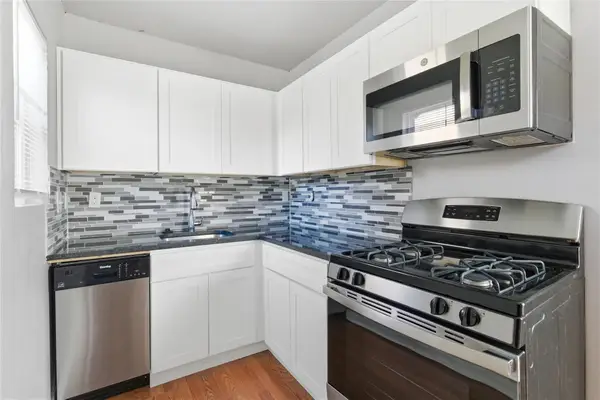 $199,000Active1 beds 1 baths400 sq. ft.
$199,000Active1 beds 1 baths400 sq. ft.204 E 30th St #201, Austin, TX 78705
MLS# 6652585Listed by: RESOLUTE PROPERTIES, LLC - New
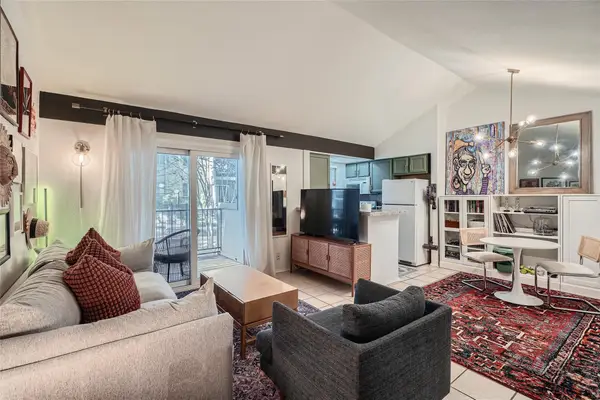 $195,000Active1 beds 1 baths565 sq. ft.
$195,000Active1 beds 1 baths565 sq. ft.3018 S 1st St #204, Austin, TX 78704
MLS# 7119712Listed by: EXP REALTY, LLC - New
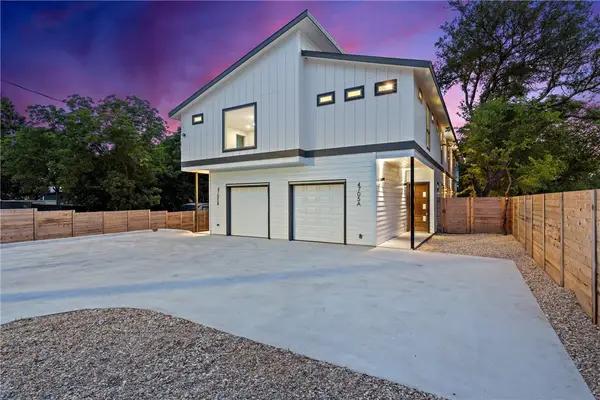 $690,000Active4 beds 5 baths2,838 sq. ft.
$690,000Active4 beds 5 baths2,838 sq. ft.4705 Louis Ave #A, Austin, TX 78721
MLS# 7268776Listed by: REAL INTERNATIONAL BROKERAGE LLC 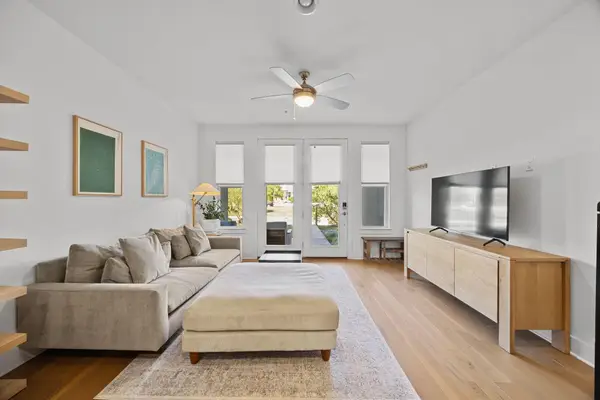 $599,000Active2 beds 3 baths1,225 sq. ft.
$599,000Active2 beds 3 baths1,225 sq. ft.2517 Simond Ave #B, Austin, TX 78723
MLS# 7511200Listed by: BRODSKY PROPERTIES- Open Sat, 4 to 6pmNew
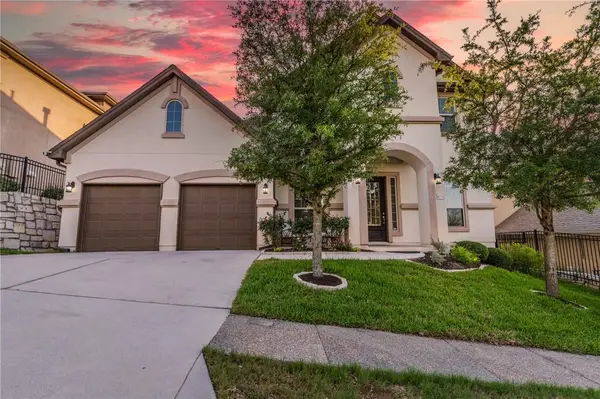 $850,000Active4 beds 4 baths3,098 sq. ft.
$850,000Active4 beds 4 baths3,098 sq. ft.4206 Steep Rock Ln, Austin, TX 78732
MLS# 3202595Listed by: AUSTIN CITY LIVING - New
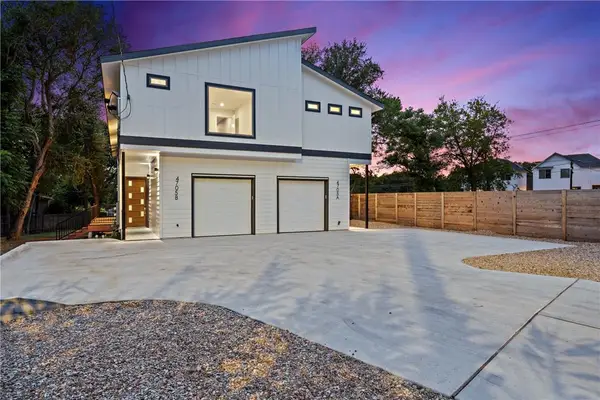 $1,350,000Active8 beds 10 baths5,604 sq. ft.
$1,350,000Active8 beds 10 baths5,604 sq. ft.4705 Louis Ave #A & B, Austin, TX 78721
MLS# 7197434Listed by: REAL INTERNATIONAL BROKERAGE LLC - New
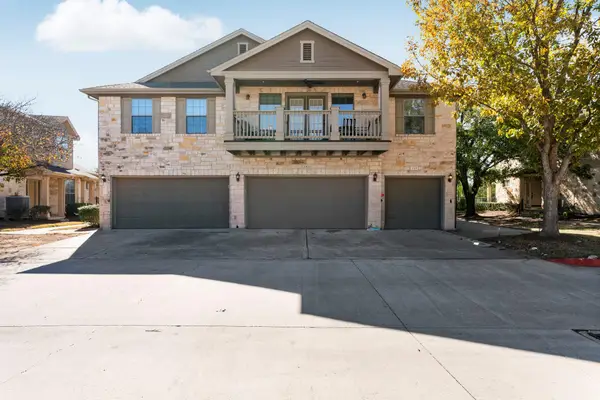 $375,000Active3 beds 3 baths1,687 sq. ft.
$375,000Active3 beds 3 baths1,687 sq. ft.9201 Brodie Ln #2303, Austin, TX 78748
MLS# 3648690Listed by: COMPASS RE TEXAS, LLC - New
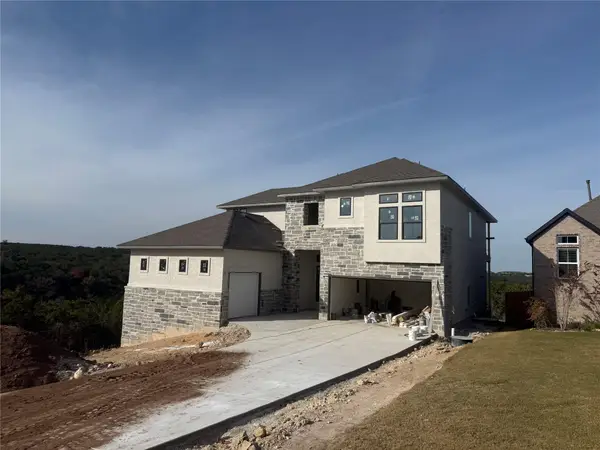 $1,055,735Active4 beds 4 baths3,148 sq. ft.
$1,055,735Active4 beds 4 baths3,148 sq. ft.19233 Hopper Ln, Austin, TX 78738
MLS# 8174279Listed by: CHESMAR HOMES
