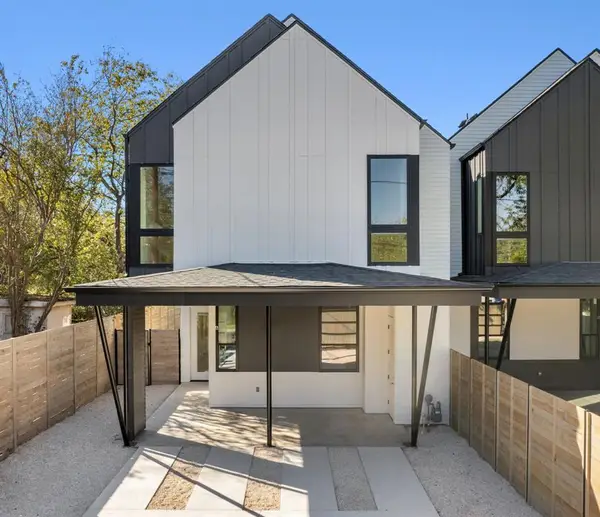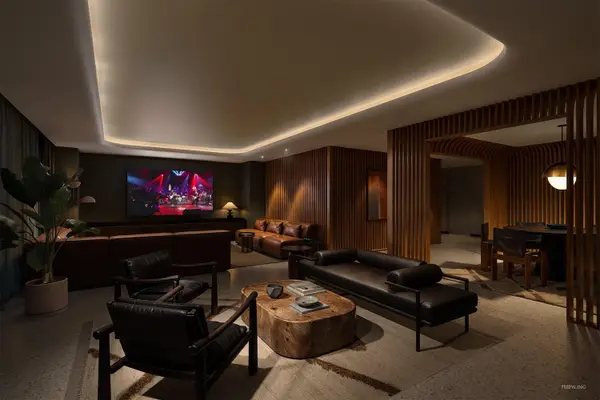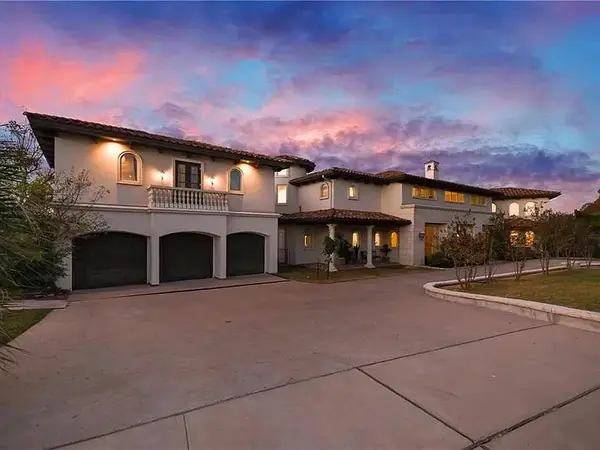4013 Reynosa Dr, Austin, TX 78739
Local realty services provided by:Better Homes and Gardens Real Estate Hometown
Listed by: chris watters, camila galindo
Office: watters international realty
MLS#:8980672
Source:ACTRIS
4013 Reynosa Dr,Austin, TX 78739
$474,500Last list price
- 3 Beds
- 2 Baths
- - sq. ft.
- Single family
- Sold
Sorry, we are unable to map this address
Price summary
- Price:$474,500
- Monthly HOA dues:$50
About this home
Located in the sought-after Shady Hollow subdivision in Southwest Austin, this charming 3-bedroom, 2-bath home offers a bright and functional layout. The spacious living room features vaulted ceilings and a cozy wood-burning fireplace, while the formal dining area and breakfast nook provide flexible dining options. The kitchen is equipped with granite counters, an electric cooktop, and a built-in oven.
Recent updates include new flooring and fresh paint throughout, enhancing the home's inviting feel. Thoughtful details like solar screens on the windows add comfort and efficiency. Situated on a shady corner lot with updated landscaping, the property also features a convenient side-entry garage.
Located just over a block from Shady Hollow’s expansive amenity center, the home offers easy access to community perks including a park, pool, playground, and sports courts—all while maintaining peace and privacy. It’s the perfect distance—close enough for kids to safely walk or bike to the pool, yet far enough to avoid the noise of poolside gatherings. Residents also enjoy neighborhood hiking trails and highly rated schools.
Contact an agent
Home facts
- Year built:1985
- Listing ID #:8980672
- Updated:December 30, 2025 at 02:40 AM
Rooms and interior
- Bedrooms:3
- Total bathrooms:2
- Full bathrooms:2
Heating and cooling
- Cooling:Central, Electric
- Heating:Central, Electric, Fireplace(s)
Structure and exterior
- Roof:Composition, Shingle
- Year built:1985
Schools
- High school:Bowie
- Elementary school:Baranoff
Utilities
- Water:MUD
Finances and disclosures
- Price:$474,500
- Tax amount:$9,114 (2025)
New listings near 4013 Reynosa Dr
 $715,000Pending4 beds 4 baths2,244 sq. ft.
$715,000Pending4 beds 4 baths2,244 sq. ft.613 Clifford Dr #A, Austin, TX 78745
MLS# 2436741Listed by: COMPASS RE TEXAS, LLC- New
 $339,900Active3 beds 2 baths1,578 sq. ft.
$339,900Active3 beds 2 baths1,578 sq. ft.7516 Cats Eye Ln, Austin, TX 78747
MLS# 2614727Listed by: TEXAS ALLY REAL ESTATE GROUP - New
 $235,000Active3 beds 3 baths1,288 sq. ft.
$235,000Active3 beds 3 baths1,288 sq. ft.4512 Senda Ln, Austin, TX 78725
MLS# 8251363Listed by: KUPER SOTHEBY'S INT'L REALTY - Open Tue, 10am to 5pmNew
 $617,000Active1 beds 1 baths734 sq. ft.
$617,000Active1 beds 1 baths734 sq. ft.2121 S Congress Ave #304, Austin, TX 78704
MLS# 3832432Listed by: DOUGLAS ELLIMAN REAL ESTATE - New
 $540,000Active3 beds 2 baths1,397 sq. ft.
$540,000Active3 beds 2 baths1,397 sq. ft.6408 Kenilworth Dr, Austin, TX 78723
MLS# 9119181Listed by: DOUGLAS ELLIMAN REAL ESTATE - New
 $79,000Active0 Acres
$79,000Active0 Acres14504 Hunters Pass, Austin, TX 78734
MLS# 2493516Listed by: ATX REALTY, LLC - New
 $79,000Active0 Acres
$79,000Active0 Acres14506 Hunters Pass, Austin, TX 78734
MLS# 3368163Listed by: ATX REALTY, LLC - New
 $359,000Active3 beds 2 baths1,514 sq. ft.
$359,000Active3 beds 2 baths1,514 sq. ft.7013 Loretta White Ln, Austin, TX 78744
MLS# 6868830Listed by: THE REALTY INFLUENCE LLC - New
 $5,400,000Active6 beds 7 baths7,872 sq. ft.
$5,400,000Active6 beds 7 baths7,872 sq. ft.2204 Canonero Dr, Austin, TX 78746
MLS# 1911492Listed by: THE AUSTIN HOME COMPANY - New
 $269,900Active3 beds 2 baths1,380 sq. ft.
$269,900Active3 beds 2 baths1,380 sq. ft.6416 Orange Blossom Way, Austin, TX 78744
MLS# 8544918Listed by: SOLUTIONS REAL ESTATE TEXAS
