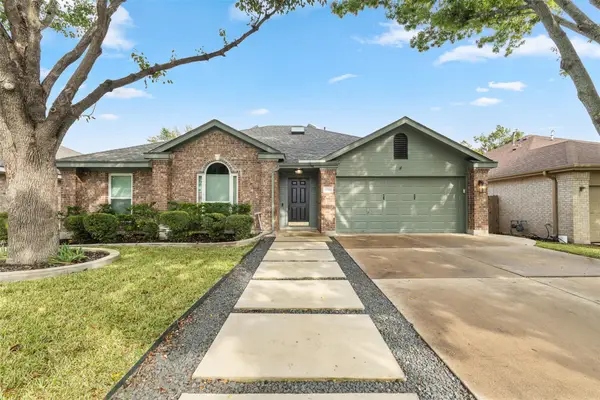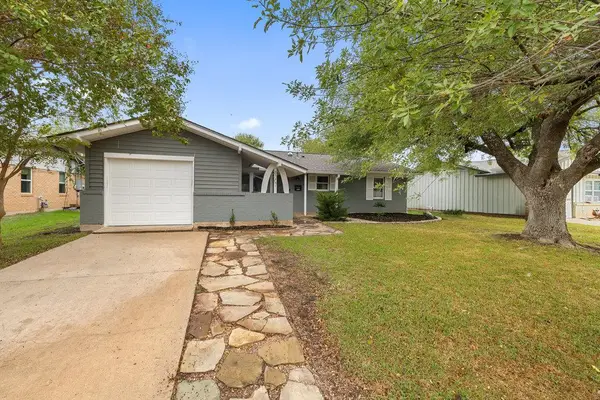407 Almarion Dr, Austin, TX 78746
Local realty services provided by:Better Homes and Gardens Real Estate Winans
Listed by: kim sherman
Office: resident realty, ltd.
MLS#:3223287
Source:ACTRIS
Price summary
- Price:$2,699,000
- Price per sq. ft.:$994.84
About this home
A Rare Midcentury Modern Gem with Downtown Views. Originally designed in 1951 by Austin architect Thomas Shefelman, this California-style midcentury modern home in Rollingwood has been thoughtfully remodeled and expanded by Nix Group Architects. Located just minutes from downtown and walkable to Zilker Park and the Lady Bird Lake Hike & Bike Trail, it offers timeless design and a view of the Austin skyline through floor-to-ceiling living room windows. The light-filled living area is complete with cork flooring, operable high-low windows, and a suspended fireplace. The kitchen was completely rebuilt with a raised sloped ceiling, clerestory windows, and a reconfigured north wall with new counter-height windows. Though modernized, the original stainless steel sink was restored and reused. Remodeled in 2012 by the current owners, interior updates at the time included remodeled baths, hallway, utility room, and a redesigned HVAC. A workroom was added to the carport, and a standing seam metal roof replaced the original membrane. A backyard deck and entry walkscape enhance the outdoor spaces.
This home is a true architectural treasure—restored with care and designed for modern living. In the highly sought after Eanes ISD and one of the best locations within Rollingwood!
Contact an agent
Home facts
- Year built:1951
- Listing ID #:3223287
- Updated:November 25, 2025 at 03:53 PM
Rooms and interior
- Bedrooms:3
- Total bathrooms:3
- Full bathrooms:3
- Living area:2,713 sq. ft.
Heating and cooling
- Cooling:Central
- Heating:Central
Structure and exterior
- Roof:Mixed
- Year built:1951
- Building area:2,713 sq. ft.
Schools
- High school:Westlake
- Elementary school:Eanes
Utilities
- Water:Public
- Sewer:Public Sewer
Finances and disclosures
- Price:$2,699,000
- Price per sq. ft.:$994.84
- Tax amount:$31,475 (2025)
New listings near 407 Almarion Dr
- New
 $5,000,000Active4 beds 5 baths4,804 sq. ft.
$5,000,000Active4 beds 5 baths4,804 sq. ft.4101 Spicewood Springs Rd, Austin, TX 78759
MLS# 2767523Listed by: BRAMLETT PARTNERS - New
 $705,000Active4 beds 3 baths2,694 sq. ft.
$705,000Active4 beds 3 baths2,694 sq. ft.6 Monarch Oaks Ln, Austin, TX 78738
MLS# 3874882Listed by: PHILLIPS & ASSOCIATES REALTY - New
 $275,000Active3 beds 2 baths1,326 sq. ft.
$275,000Active3 beds 2 baths1,326 sq. ft.5804 Whitebrook Dr, Austin, TX 78724
MLS# 4133404Listed by: PURE REALTY - New
 $450,000Active3 beds 2 baths1,951 sq. ft.
$450,000Active3 beds 2 baths1,951 sq. ft.14915 Bescott Dr, Austin, TX 78728
MLS# 4648082Listed by: PURE REALTY - New
 $275,000Active1 beds 1 baths630 sq. ft.
$275,000Active1 beds 1 baths630 sq. ft.3815 Guadalupe St #303, Austin, TX 78751
MLS# 3276994Listed by: KELLER WILLIAMS HERITAGE - New
 $499,000Active3 beds 2 baths1,208 sq. ft.
$499,000Active3 beds 2 baths1,208 sq. ft.8307 Stillwood Ln, Austin, TX 78757
MLS# 5093752Listed by: COMPASS RE TEXAS, LLC - New
 $1,995,000Active0 Acres
$1,995,000Active0 Acres4701-4703 Shoal Creek Blvd, Austin, TX 78756
MLS# 8434801Listed by: KUPER SOTHEBY'S INT'L REALTY - New
 $950,000Active4 beds 3 baths2,812 sq. ft.
$950,000Active4 beds 3 baths2,812 sq. ft.8902 Spicebrush Dr, Austin, TX 78759
MLS# 7524773Listed by: COMPASS RE TEXAS, LLC - New
 $1,175,000Active4 beds 2 baths2,244 sq. ft.
$1,175,000Active4 beds 2 baths2,244 sq. ft.3106 Glen Ora St #A & B, Austin, TX 78704
MLS# 4510717Listed by: CHRISTIE'S INT'L REAL ESTATE - New
 $4,250,000Active4 beds 2 baths4,442 sq. ft.
$4,250,000Active4 beds 2 baths4,442 sq. ft.2404 Rio Grande St, Austin, TX 78705
MLS# 4941649Listed by: URBANSPACE
