407 Stone View Trl, Austin, TX 78737
Local realty services provided by:Better Homes and Gardens Real Estate Hometown
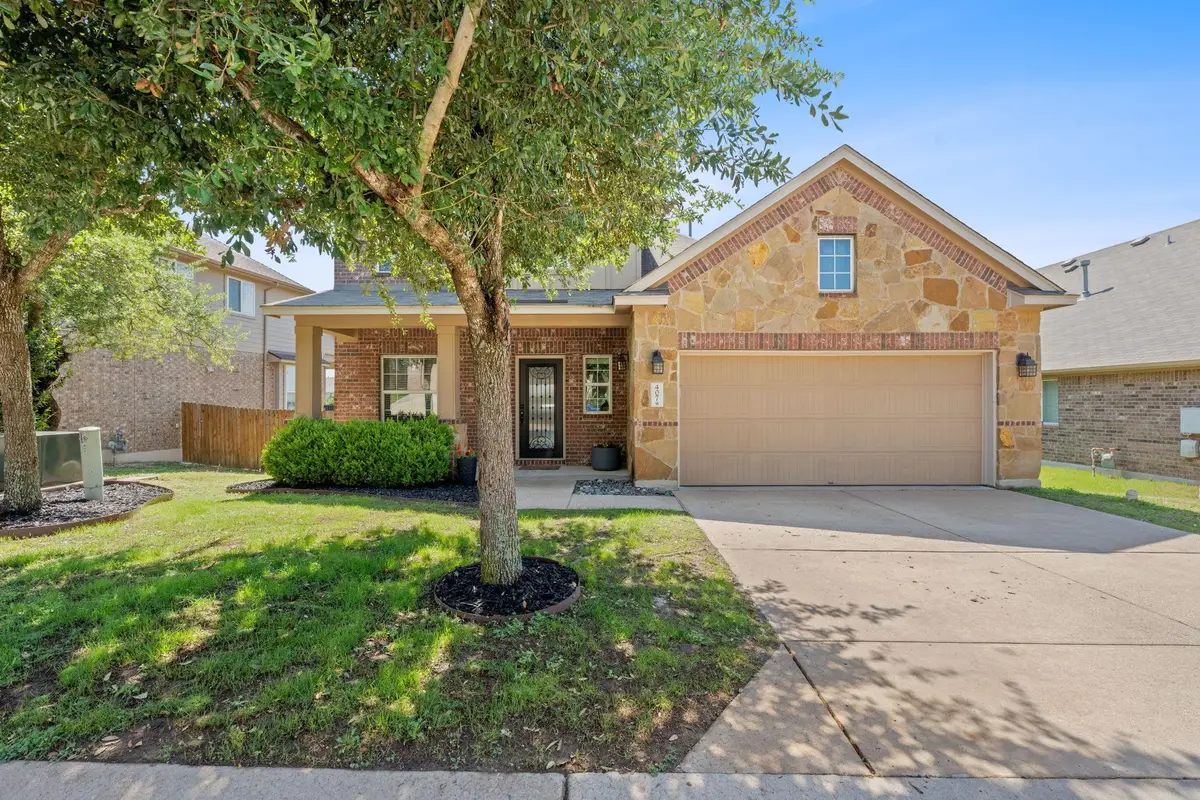
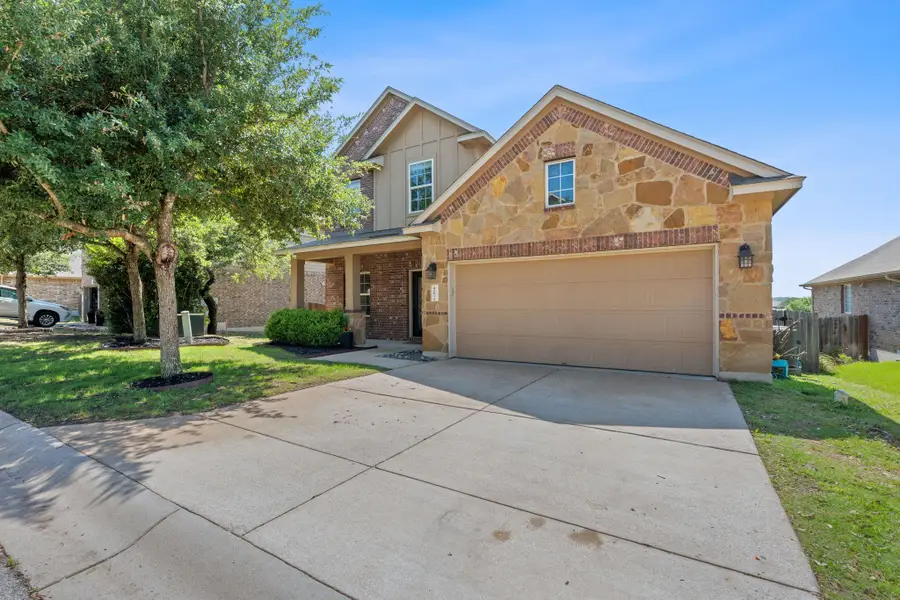

Listed by:michelle diegle
Office:kuper sotheby's int'l realty
MLS#:2176637
Source:ACTRIS
Price summary
- Price:$520,000
- Price per sq. ft.:$230.5
- Monthly HOA dues:$77.5
About this home
Wonderful 2-story stacked stone home in the gated community of Ledge Stone. A foyer welcomes you inside with a dedicated study featuring wood floors. The foyer leads to the main living, kitchen and breakfast area which are all open to each other. The main spaces are filled with natural light and offer a neutral palette that will accompany any new decor. Hard tile is located through main areas. The living room features a stacked stone fireplace. The kitchen boasts stainless appliances, abundant cabinet storage, granite counters, breakfast bar and tile back splash. Enjoy greenbelt and hill country views from the breakfast area which is located by the back door. Private primary suite on the main level featuring a bay window for taking in incredible views. The primary bathroom has a dual sink granite counter, garden soaking tub, separate walk-in shower and walk-in closet. Upstairs you will find a large game room with 3 secondary bedrooms, one secondary full bathroom and the second half bathroom in the home. A covered patio provides a space for outdoor living and entertaining and leads down to the huge backyard. The backyard is a great space to play and backs up to greenbelt space. Low maintenance landscaping and yard. Great neighborhood amenities include a pool and a park. Conveniently located by HEB, food, entertainment, fitness options and more. Highly ranked DSISD schools!
Contact an agent
Home facts
- Year built:2011
- Listing Id #:2176637
- Updated:August 16, 2025 at 07:42 PM
Rooms and interior
- Bedrooms:4
- Total bathrooms:3
- Full bathrooms:2
- Half bathrooms:1
- Living area:2,256 sq. ft.
Heating and cooling
- Cooling:Central
- Heating:Central, Natural Gas
Structure and exterior
- Roof:Composition
- Year built:2011
- Building area:2,256 sq. ft.
Schools
- High school:Dripping Springs
- Elementary school:Rooster Springs
Utilities
- Water:Private
Finances and disclosures
- Price:$520,000
- Price per sq. ft.:$230.5
- Tax amount:$10,863 (2024)
New listings near 407 Stone View Trl
- New
 $659,000Active3 beds 3 baths2,289 sq. ft.
$659,000Active3 beds 3 baths2,289 sq. ft.6113 Sendero Hills Pkwy, Austin, TX 78724
MLS# 1647425Listed by: LPT REALTY, LLC - New
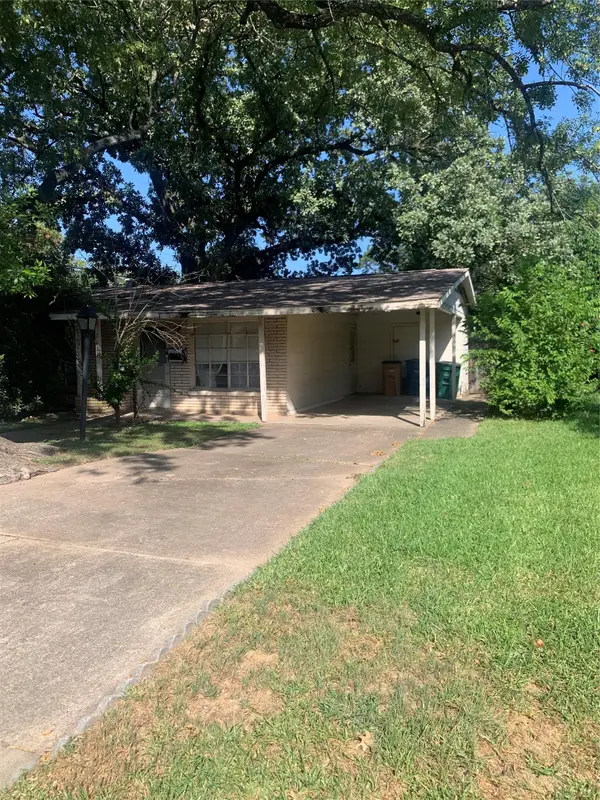 $598,000Active3 beds 3 baths1,854 sq. ft.
$598,000Active3 beds 3 baths1,854 sq. ft.7604 Mullen Dr, Austin, TX 78757
MLS# 5992748Listed by: MATUS PROPERTIES LLC - New
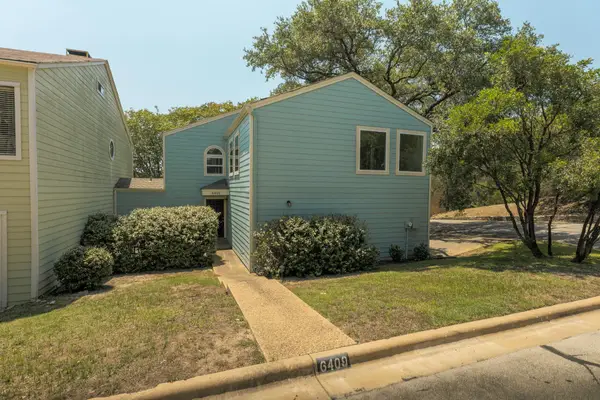 $599,000Active3 beds 3 baths1,789 sq. ft.
$599,000Active3 beds 3 baths1,789 sq. ft.6409 Weatherwood Cv, Austin, TX 78746
MLS# 2016083Listed by: PROPERTYSMITH REALTY - New
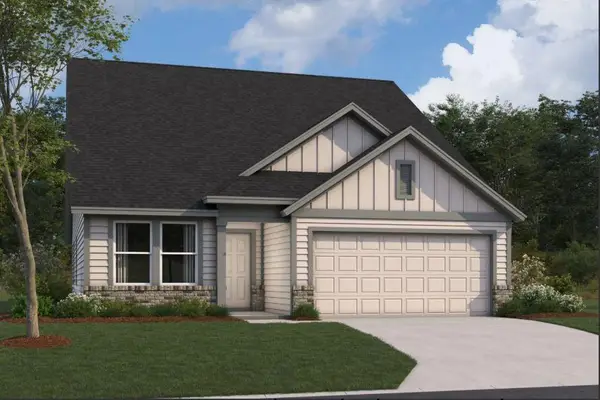 $398,990Active3 beds 2 baths1,640 sq. ft.
$398,990Active3 beds 2 baths1,640 sq. ft.11917 Dillon Falls Dr, Austin, TX 78747
MLS# 8161024Listed by: M/I HOMES REALTY - New
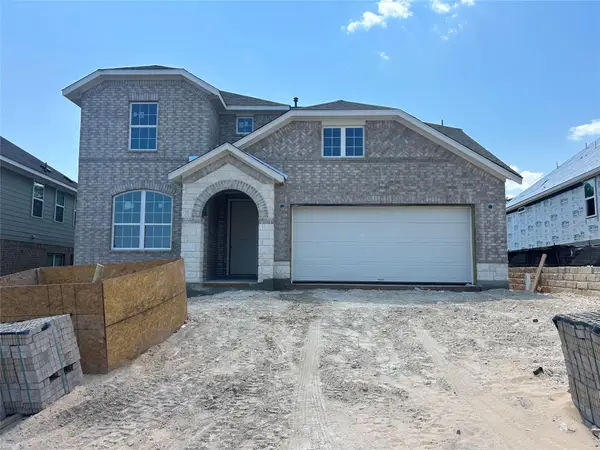 Listed by BHGRE$699,922Active4 beds 4 baths2,713 sq. ft.
Listed by BHGRE$699,922Active4 beds 4 baths2,713 sq. ft.8112 Grenadier Dr, Austin, TX 78738
MLS# 8203561Listed by: ERA EXPERTS - New
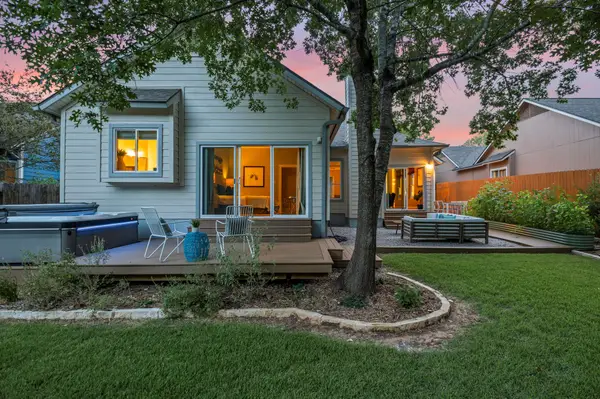 $515,000Active3 beds 2 baths1,649 sq. ft.
$515,000Active3 beds 2 baths1,649 sq. ft.14803 Great Willow Dr, Austin, TX 78728
MLS# 9842094Listed by: BRODSKY PROPERTIES - New
 $425,000Active3 beds 2 baths1,497 sq. ft.
$425,000Active3 beds 2 baths1,497 sq. ft.7414 Dallas Dr, Austin, TX 78729
MLS# 1082908Listed by: KELLER WILLIAMS REALTY - New
 $525,000Active4 beds 3 baths2,326 sq. ft.
$525,000Active4 beds 3 baths2,326 sq. ft.9621 Solana Vista Loop #B, Austin, TX 78750
MLS# 3286575Listed by: KIFER SPARKS AGENCY, LLC - New
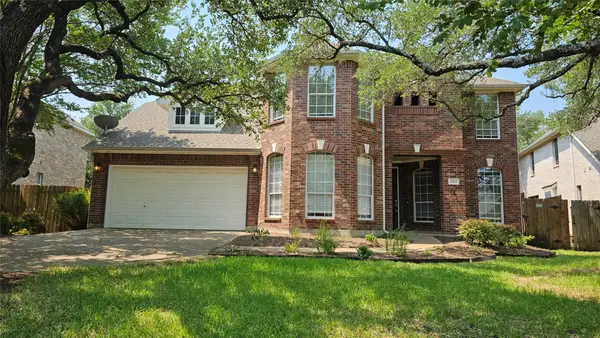 $765,000Active4 beds 4 baths3,435 sq. ft.
$765,000Active4 beds 4 baths3,435 sq. ft.7913 Davis Mountain Pass, Austin, TX 78726
MLS# 5285761Listed by: ASHROCK REALTY - New
 $495,000Active3 beds 3 baths2,166 sq. ft.
$495,000Active3 beds 3 baths2,166 sq. ft.1614 Redwater Dr #122, Austin, TX 78748
MLS# 7622470Listed by: ALL CITY REAL ESTATE LTD. CO
