4201 Tambre Bnd, Austin, TX 78738
Local realty services provided by:Better Homes and Gardens Real Estate Winans
Listed by:sharon murphree
Office:compass re texas, llc.
MLS#:6343125
Source:ACTRIS
Price summary
- Price:$665,000
- Price per sq. ft.:$261.4
- Monthly HOA dues:$70
About this home
Located in the highly sought-after Ladera neighborhood, this spacious 4 bedroom, 3.5 bathroom home sits on a desirable corner lot. Natural light fills the 2,544 sqft open floor plan, creating a warm and inviting atmosphere ideal for daily living or entertaining. A stone fireplace and plantation shutters highlight the open first floor. The kitchen features stainless steel appliances, ample counter space, coffee bar, wine fridge, and a breakfast nook, blending comfort and style. The primary suite offers bay windows, a double vanity, separate tub and shower, and walk-in closet. Upstairs are three bedrooms with vaulted ceilings, two full baths, and a versatile bonus room suited for an office, media space, gym, playroom, or 5th bedroom. Outdoors, the landscaped yard is perfect for relaxation. The two-car garage includes overhead storage. Conveniently close to the Hill Country Galleria, Baylor Scott and White Hospital, parks, shopping and dining. Upgrades include: new 50-year Atlas Pinnacle Pristine roof, two warrantied HVAC systems, two 50-gallon water heaters, Ecobee thermostat, APCO air purifier, furnace motor, privacy fence, garage door/opener, and garbage disposal. Amenities include: Corner lot with stone wall, low $70 HOA, one of the lowest tax rates in the area, Lake Travis ISD schools (Lake Pointe Elem, Bee Cave MS, Lake Travis HS), hardwood floors, stainless appliances, side-by-side washer/dryer, bonus room (13’ x 25’). Walk to Target, Home Depot, and dining. Minutes from Galleria, fitness centers, HEBs, Falconhead Golf, and parks. Just 1.3 miles to Baylor Scott & White and 30 minutes to Austin-Bergstrom Airport.
Contact an agent
Home facts
- Year built:2013
- Listing ID #:6343125
- Updated:November 03, 2025 at 06:14 PM
Rooms and interior
- Bedrooms:4
- Total bathrooms:4
- Full bathrooms:3
- Half bathrooms:1
- Living area:2,544 sq. ft.
Heating and cooling
- Cooling:Central
- Heating:Central
Structure and exterior
- Roof:Composition, Shingle
- Year built:2013
- Building area:2,544 sq. ft.
Schools
- High school:Lake Travis
- Elementary school:Lake Pointe
Utilities
- Water:Public
- Sewer:Public Sewer
Finances and disclosures
- Price:$665,000
- Price per sq. ft.:$261.4
New listings near 4201 Tambre Bnd
 $400,000Active3 beds 3 baths2,068 sq. ft.
$400,000Active3 beds 3 baths2,068 sq. ft.9003 Acorn Cup Dr, Austin, TX 78748
MLS# 2541110Listed by: KELLER WILLIAMS REALTY- New
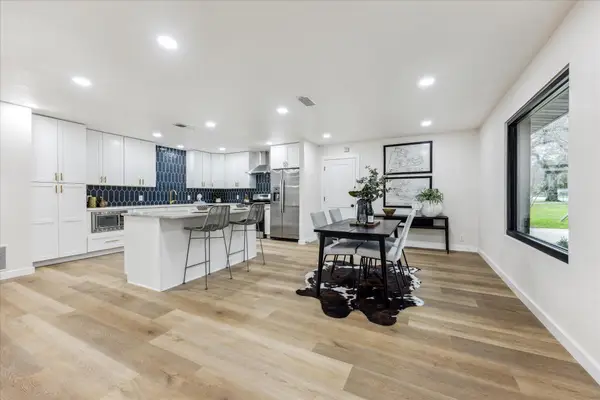 $720,000Active4 beds 2 baths2,094 sq. ft.
$720,000Active4 beds 2 baths2,094 sq. ft.4608 Frontier Trl, Austin, TX 78745
MLS# 2841002Listed by: TEIFKE REAL ESTATE - New
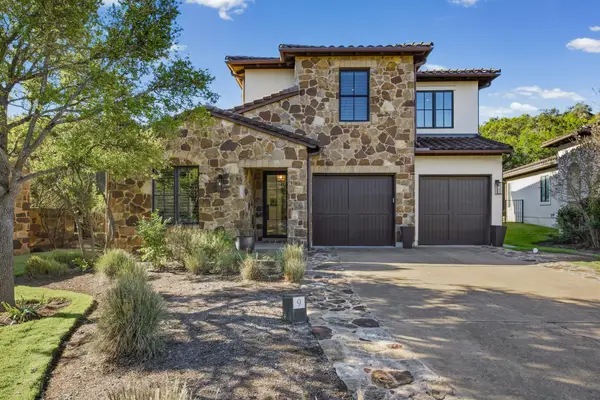 $2,390,000Active4 beds 3 baths3,458 sq. ft.
$2,390,000Active4 beds 3 baths3,458 sq. ft.4501 Spanish Oaks Club Blvd #9, Austin, TX 78738
MLS# 3116850Listed by: STONE PROPERTIES GROUP - New
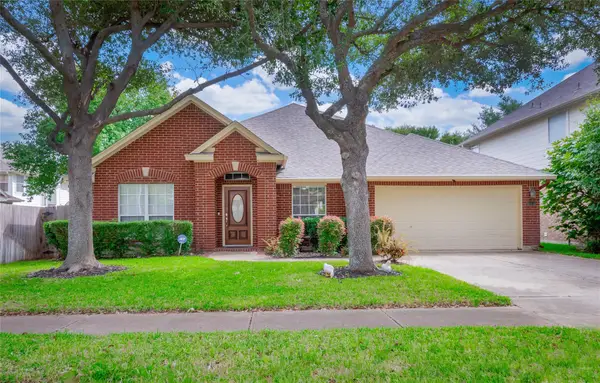 $635,000Active4 beds 3 baths3,048 sq. ft.
$635,000Active4 beds 3 baths3,048 sq. ft.15617 Staffordshire Ln, Austin, TX 78717
MLS# 3202697Listed by: WATTERS INTERNATIONAL REALTY - New
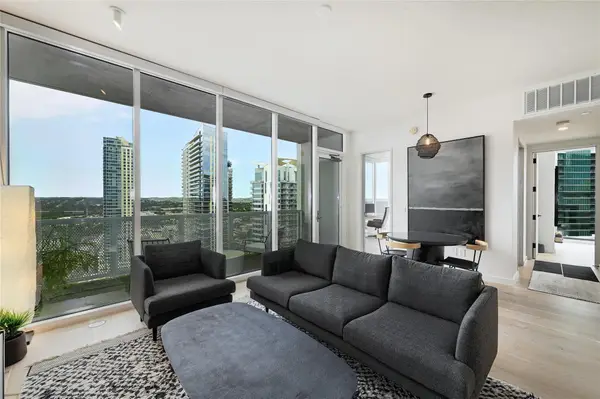 $1,150,000Active2 beds 2 baths1,016 sq. ft.
$1,150,000Active2 beds 2 baths1,016 sq. ft.301 West Ave #2201, Austin, TX 78701
MLS# 3623382Listed by: URBANSPACE - New
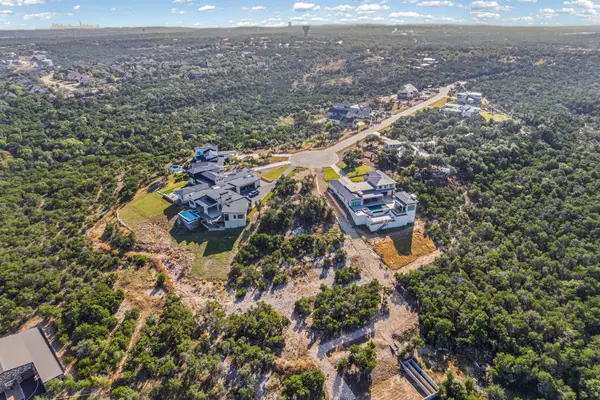 $869,000Active0 Acres
$869,000Active0 Acres8004 Kuhn Dr, Austin, TX 78736
MLS# 3995865Listed by: STONE PROPERTIES GROUP - New
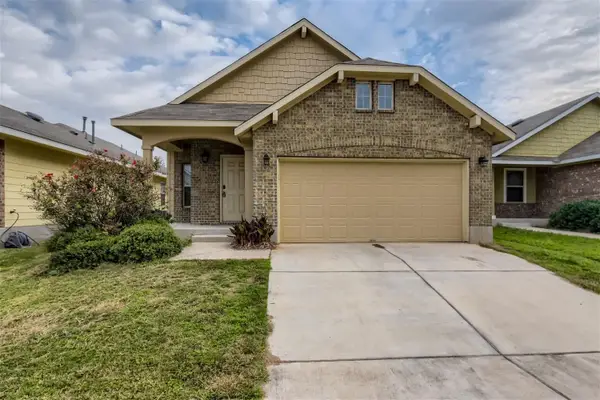 $285,000Active3 beds 2 baths1,617 sq. ft.
$285,000Active3 beds 2 baths1,617 sq. ft.15108 Walcott Dr, Austin, TX 78725
MLS# 5951146Listed by: REALTY ONE GROUP PROSPER - New
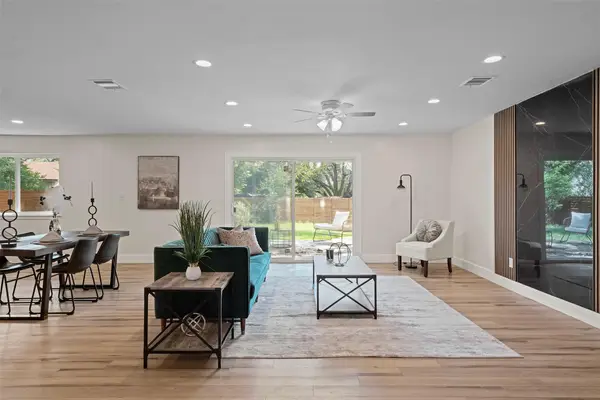 $539,900Active3 beds 2 baths1,594 sq. ft.
$539,900Active3 beds 2 baths1,594 sq. ft.6303 Bexton Cir, Austin, TX 78745
MLS# 6262802Listed by: REAL BROKER, LLC - New
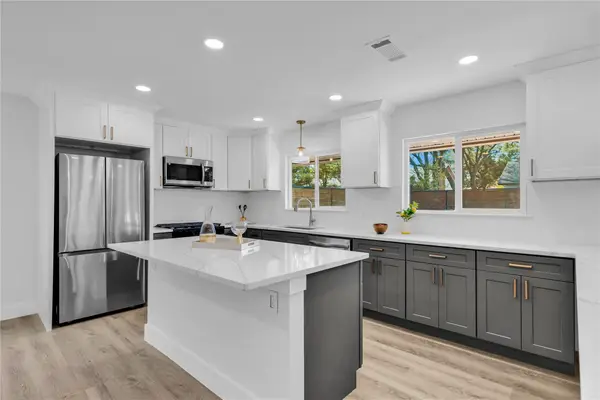 $544,900Active3 beds 2 baths1,913 sq. ft.
$544,900Active3 beds 2 baths1,913 sq. ft.11602 Big Trl, Austin, TX 78759
MLS# 6693381Listed by: REAL BROKER, LLC - New
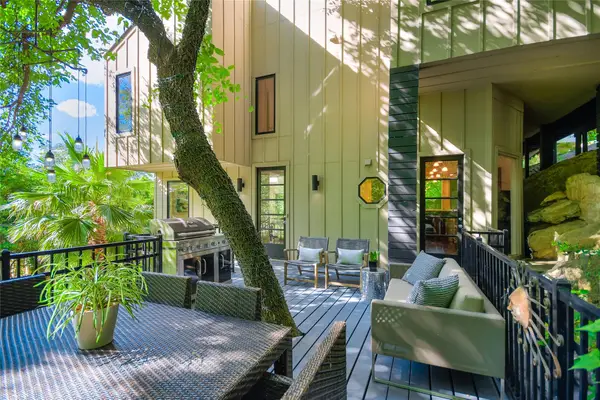 $2,400,000Active3 beds 4 baths2,123 sq. ft.
$2,400,000Active3 beds 4 baths2,123 sq. ft.3503 Rivercrest Dr, Austin, TX 78746
MLS# 6837015Listed by: COMPASS RE TEXAS, LLC
