4207 Bennedict Ln, Austin, TX 78746
Local realty services provided by:Better Homes and Gardens Real Estate Hometown
Listed by: colleen lockwood
Office: moreland properties
MLS#:9592037
Source:ACTRIS
Price summary
- Price:$2,890,000
- Price per sq. ft.:$599.21
- Monthly HOA dues:$168
About this home
Built in 1982, this beautiful Traditional home has been thoughtfully updated. The slurred stone exterior radiates charm on the fully manicured .67 acre lot. Wood beams encase the front entrance porch and double glass doors. The entrance foyer opens to both the formal and informal living areas, providing easy flow through the downstairs. The formal dining room is adjacent to the formal living room. The newly remodeled kitchen has stainless appliances, a center island and plenty of counter space on the breakfast bar. The kitchen overlooks the covered back patio, pool and backyard. Enjoy an extra dining area off the kitchen. The informal living room has a wet bar with storage, overlooks the front yard, and is open to the kitchen and breakfast area. A delightful mud room adjoins the garage, providing 4 "cubbies", an extra refrigerator, ice maker, extra storage and exterior door to the pool. There is one secondary bedroom on the main level with a full bathroom. A primary suite was added over the garage several years ago with stunning windows overlooking a majestic treaty oak tree. The primary bathroom is a cozy retreat with double vanities, oversized shower and gorgeous walk in closet with built in cabinets. 3 additional bedrooms are located upstairs with one full bathroom. A large game room is also upstairs. The laundry room was added upstairs and is a dream come true! Tons on storage and plenty of counter space make this an ideal craft room as well. The backyard has a newly resurfaced and tiled pool and spa. The lot backs to a hillside, providing privacy and beautiful landscaping. West Rim HOA owns a park on Lake Austin within walking distance of the property. Homeowners enjoy a playscape, tennis court, basketball court, gazebo with grill, picnic area, day dock, kayak & paddle board storage and a 20 boat slip marina.
Contact an agent
Home facts
- Year built:1984
- Listing ID #:9592037
- Updated:January 23, 2026 at 04:16 PM
Rooms and interior
- Bedrooms:4
- Total bathrooms:4
- Full bathrooms:3
- Half bathrooms:1
- Living area:4,823 sq. ft.
Heating and cooling
- Cooling:Central, Electric
- Heating:Central, Electric
Structure and exterior
- Roof:Composition, Shingle
- Year built:1984
- Building area:4,823 sq. ft.
Schools
- High school:Westlake
- Elementary school:Bridge Point
Utilities
- Water:Public
- Sewer:Public Sewer
Finances and disclosures
- Price:$2,890,000
- Price per sq. ft.:$599.21
- Tax amount:$28,770 (2025)
New listings near 4207 Bennedict Ln
- New
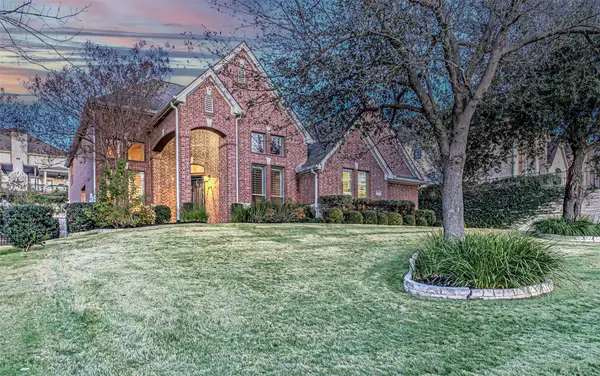 $975,000Active4 beds 4 baths3,682 sq. ft.
$975,000Active4 beds 4 baths3,682 sq. ft.110 Sebastians Run, Austin, TX 78738
MLS# 1520052Listed by: KELLER WILLIAMS - LAKE TRAVIS - New
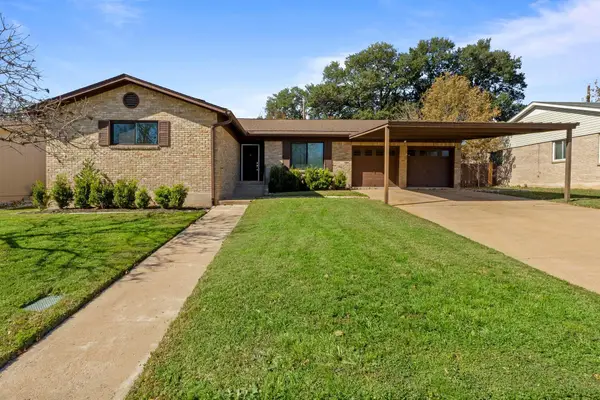 $450,000Active4 beds 2 baths2,166 sq. ft.
$450,000Active4 beds 2 baths2,166 sq. ft.9604 Hansford Dr, Austin, TX 78753
MLS# 3347259Listed by: KNIPPA PROPERTIES - New
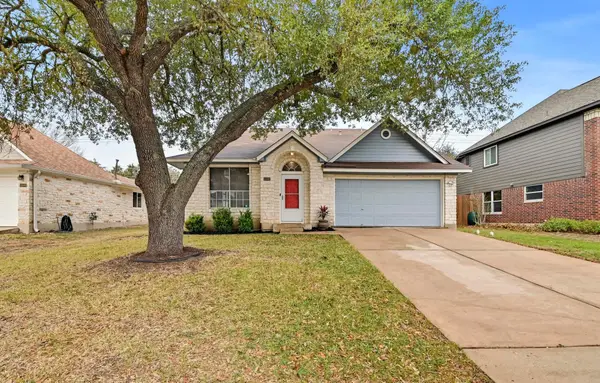 $425,000Active4 beds 3 baths1,960 sq. ft.
$425,000Active4 beds 3 baths1,960 sq. ft.11002 Watchful Fox Dr, Austin, TX 78748
MLS# 7366934Listed by: TURNER RESIDENTIAL - New
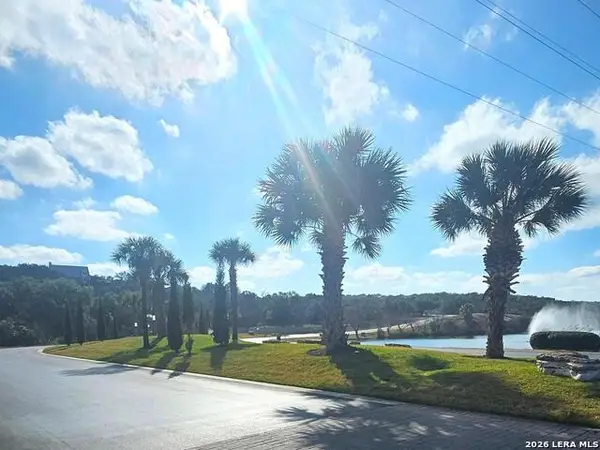 $22,500Active0.29 Acres
$22,500Active0.29 AcresPROSPECT/YUCCA Prospect/yucca, Horseshoe Bay, TX 78748
MLS# 1936113Listed by: REALTY ADVANTAGE - New
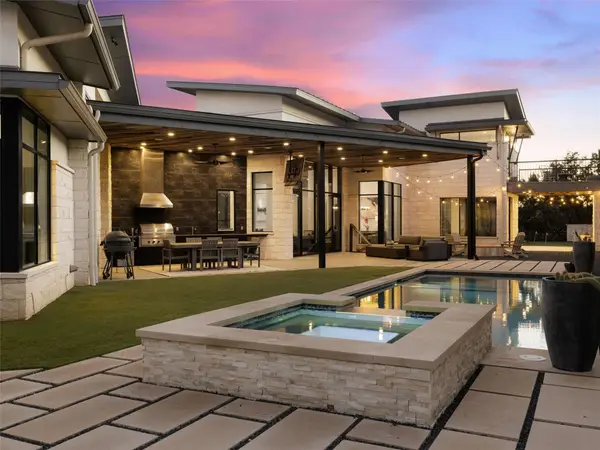 $3,900,000Active4 beds 4 baths4,673 sq. ft.
$3,900,000Active4 beds 4 baths4,673 sq. ft.4220 Verano Dr, Austin, TX 78735
MLS# 7061198Listed by: KUPER SOTHEBY'S INT'L REALTY - New
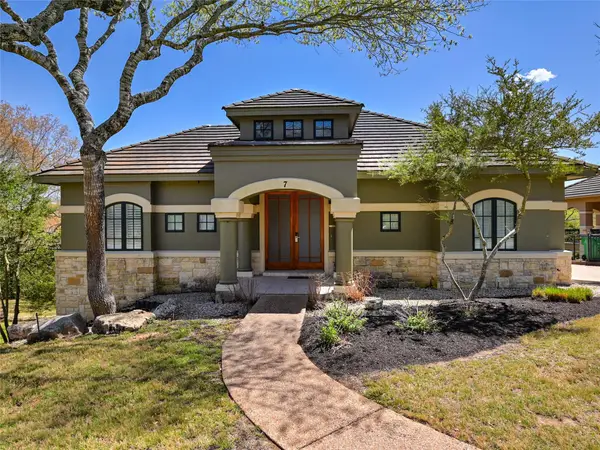 $32,000Active3 beds 4 baths2,500 sq. ft.
$32,000Active3 beds 4 baths2,500 sq. ft.8212 Barton Club Dr #Home 33 Int 1, Austin, TX 78735
MLS# 8497717Listed by: SKY REALTY - New
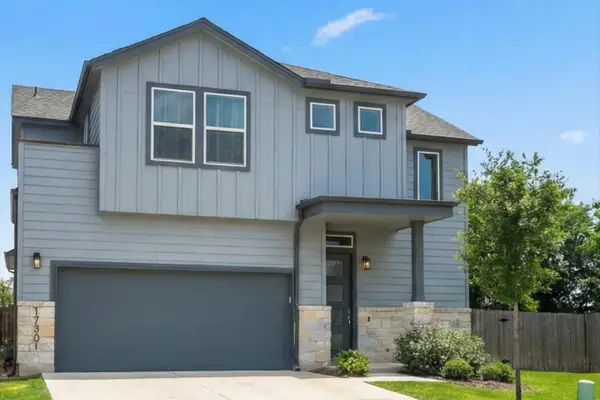 $423,000Active3 beds 3 baths1,725 sq. ft.
$423,000Active3 beds 3 baths1,725 sq. ft.17301 Emperador Dr, Round Rock, TX 78664
MLS# 8782030Listed by: EXP REALTY, LLC - New
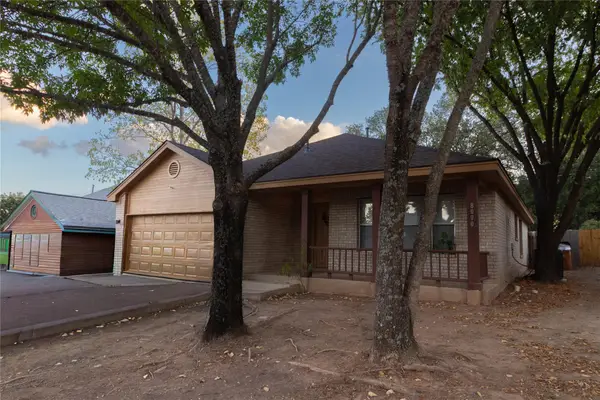 $430,000Active3 beds 3 baths1,399 sq. ft.
$430,000Active3 beds 3 baths1,399 sq. ft.8090 Thaxton Rd, Austin, TX 78747
MLS# 2603112Listed by: FRIDA MACK REALTY - New
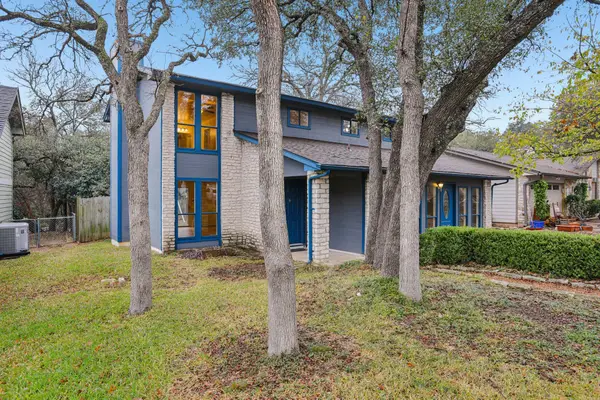 $450,000Active3 beds 3 baths2,152 sq. ft.
$450,000Active3 beds 3 baths2,152 sq. ft.12019 Scribe Dr, Austin, TX 78759
MLS# 3953378Listed by: EXP REALTY, LLC - New
 $550,000Active3 beds 2 baths1,470 sq. ft.
$550,000Active3 beds 2 baths1,470 sq. ft.912 & 912 1/2 Calle Limon Dr, Austin, TX 78702
MLS# 7880231Listed by: FRIDA MACK REALTY
