4212 Endurance Way, Austin, TX 78731
Local realty services provided by:Better Homes and Gardens Real Estate Hometown
Listed by: grant whittenberger
Office: outlaw realty
MLS#:5328719
Source:ACTRIS
Price summary
- Price:$1,024,990
- Price per sq. ft.:$403.22
- Monthly HOA dues:$443
About this home
Welcome to The Grove, one of Austin’s most vibrant mixed-use communities where modern living meets urban convenience. This thoughtfully planned neighborhood blends homes, shops, restaurants, and outdoor spaces into a connected lifestyle unlike anywhere else in the city. Residents enjoy shaded trails, dog parks, playgrounds, and the natural beauty of Shoal Creek, along with boutique shopping, wellness studios, and some of Austin’s best dining just steps away. With a pedestrian-friendly design and central location, The Grove is built for connection, recreation, and city living.
This elegant home offers 2,542 square feet of well-designed space. The chef’s kitchen features 63-inch cabinetry, quartz countertops, and KitchenAid stainless steel appliances including a deluxe six-burner gas cooktop with griddle, built-in microwave, and double ovens. The open-concept design flows into the living and dining areas with durable RevWood flooring. The primary suite on the main floor showcases a spa-like bath with soaking tub, walk-in shower, and spacious closet. Upstairs, two guest bedrooms and a guest bath are joined by a large game room with access to a walk-out balcony. A two-car garage, professional landscaping, and European-inspired exterior complete this home.
Built with today’s standards in mind, this residence also delivers energy efficiency. Modern construction and builder warranty protection provide peace of mind.
Perfectly located at 45th Street and Bull Creek Road, The Grove is minutes from downtown Austin and close to the city’s most desirable destinations. A pedestrian bridge connects residents to Central Market, while Shoal Creek trails provide endless outdoor enjoyment. With quick access to major employers, shopping, dining, and entertainment, The Grove at Bull Creek offers a true lock-and-leave lifestyle in the heart of Austin.
Contact an agent
Home facts
- Year built:2025
- Listing ID #:5328719
- Updated:January 22, 2026 at 08:36 AM
Rooms and interior
- Bedrooms:3
- Total bathrooms:3
- Full bathrooms:2
- Half bathrooms:1
- Living area:2,542 sq. ft.
Heating and cooling
- Cooling:Central, ENERGY STAR Qualified Equipment
- Heating:Central, Natural Gas
Structure and exterior
- Roof:Composition, Metal
- Year built:2025
- Building area:2,542 sq. ft.
Schools
- High school:Austin
- Elementary school:Bryker Woods
Utilities
- Water:Public
- Sewer:Public Sewer
Finances and disclosures
- Price:$1,024,990
- Price per sq. ft.:$403.22
- Tax amount:$15,197 (2025)
New listings near 4212 Endurance Way
- New
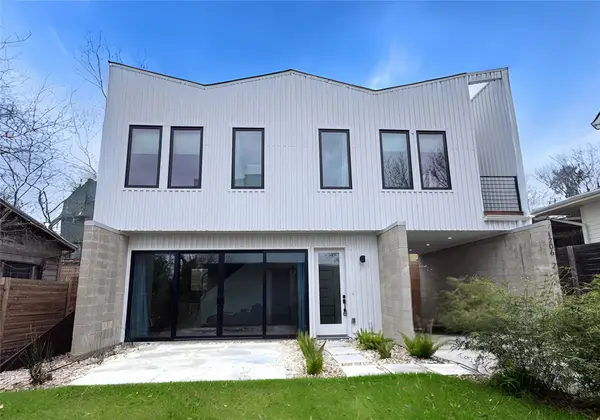 $495,000Active2 beds 3 baths914 sq. ft.
$495,000Active2 beds 3 baths914 sq. ft.1206 Luna St #2, Austin, TX 78721
MLS# 2482540Listed by: EXP REALTY, LLC - New
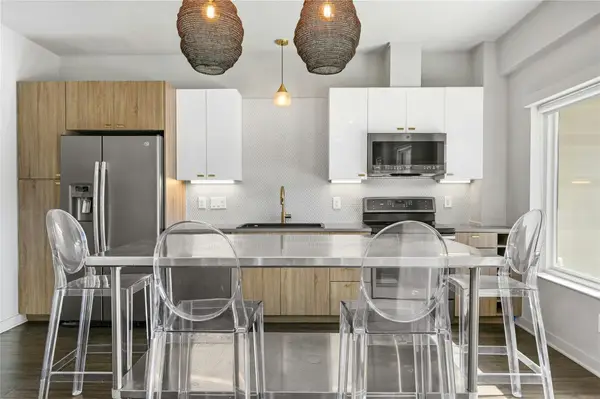 $380,000Active2 beds 2 baths1,081 sq. ft.
$380,000Active2 beds 2 baths1,081 sq. ft.4361 S Congress Ave #129, Austin, TX 78745
MLS# 8056889Listed by: DEN PROPERTY GROUP - New
 $685,000Active3 beds 3 baths1,664 sq. ft.
$685,000Active3 beds 3 baths1,664 sq. ft.610 Amesbury Ln, Austin, TX 78752
MLS# 3035702Listed by: COMPASS RE TEXAS, LLC - New
 $529,900Active3 beds 2 baths1,596 sq. ft.
$529,900Active3 beds 2 baths1,596 sq. ft.9420 Shady Oaks Dr, Austin, TX 78729
MLS# 9317466Listed by: EXP REALTY, LLC - New
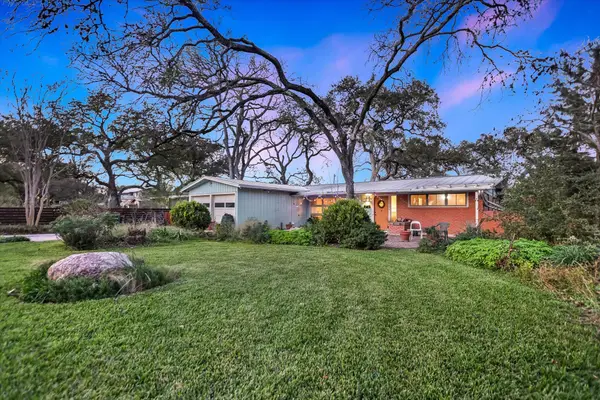 $985,000Active3 beds 2 baths2,064 sq. ft.
$985,000Active3 beds 2 baths2,064 sq. ft.2504 Great Oaks Pkwy, Austin, TX 78756
MLS# 2619270Listed by: CHRISTIE'S INT'L REAL ESTATE - New
 $515,000Active3 beds 3 baths2,237 sq. ft.
$515,000Active3 beds 3 baths2,237 sq. ft.10502 Turnbull Loop #41, Austin, TX 78717
MLS# 3669952Listed by: WHITE LABEL REALTY - New
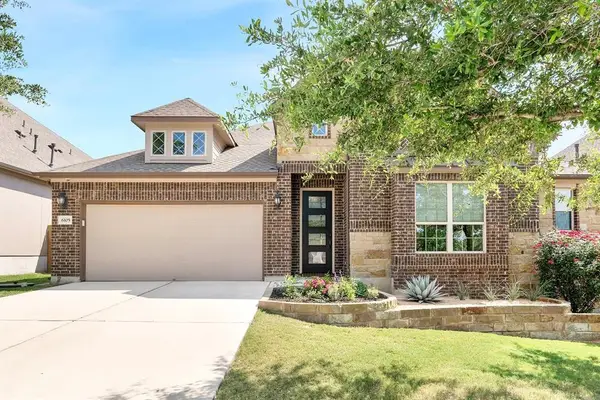 $669,995Active4 beds 3 baths2,857 sq. ft.
$669,995Active4 beds 3 baths2,857 sq. ft.6105 Gunnison Turn Rd, Austin, TX 78738
MLS# 5745793Listed by: REAL BROKER, LLC - New
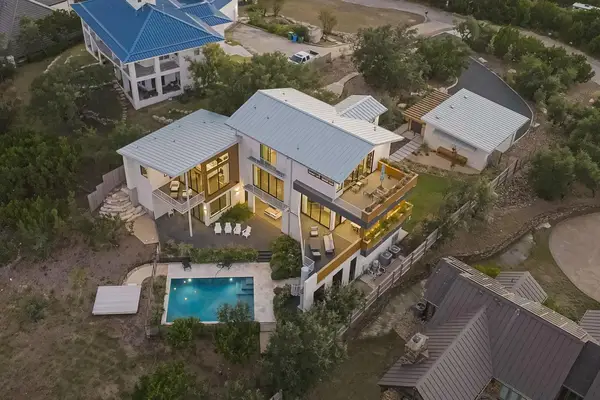 $3,500,000Active4 beds 5 baths4,384 sq. ft.
$3,500,000Active4 beds 5 baths4,384 sq. ft.5004 Mcintyre Cir, Austin, TX 78734
MLS# 9105289Listed by: COLDWELL BANKER REALTY - New
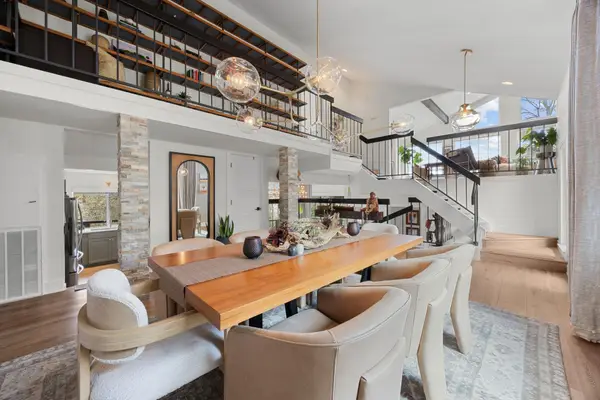 $1,600,000Active4 beds 3 baths2,600 sq. ft.
$1,600,000Active4 beds 3 baths2,600 sq. ft.7643 Parkview Cir, Austin, TX 78731
MLS# 1201810Listed by: LUISA MAURO REAL ESTATE - Open Sat, 11am to 1pmNew
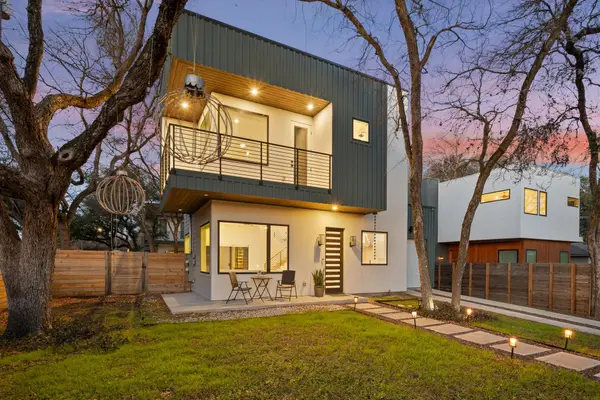 $895,000Active4 beds 3 baths2,310 sq. ft.
$895,000Active4 beds 3 baths2,310 sq. ft.910 Nalide St #B, Austin, TX 78745
MLS# 1790306Listed by: REDFIN CORPORATION
