4216 Threadgill St, Austin, TX 78723
Local realty services provided by:Better Homes and Gardens Real Estate Hometown
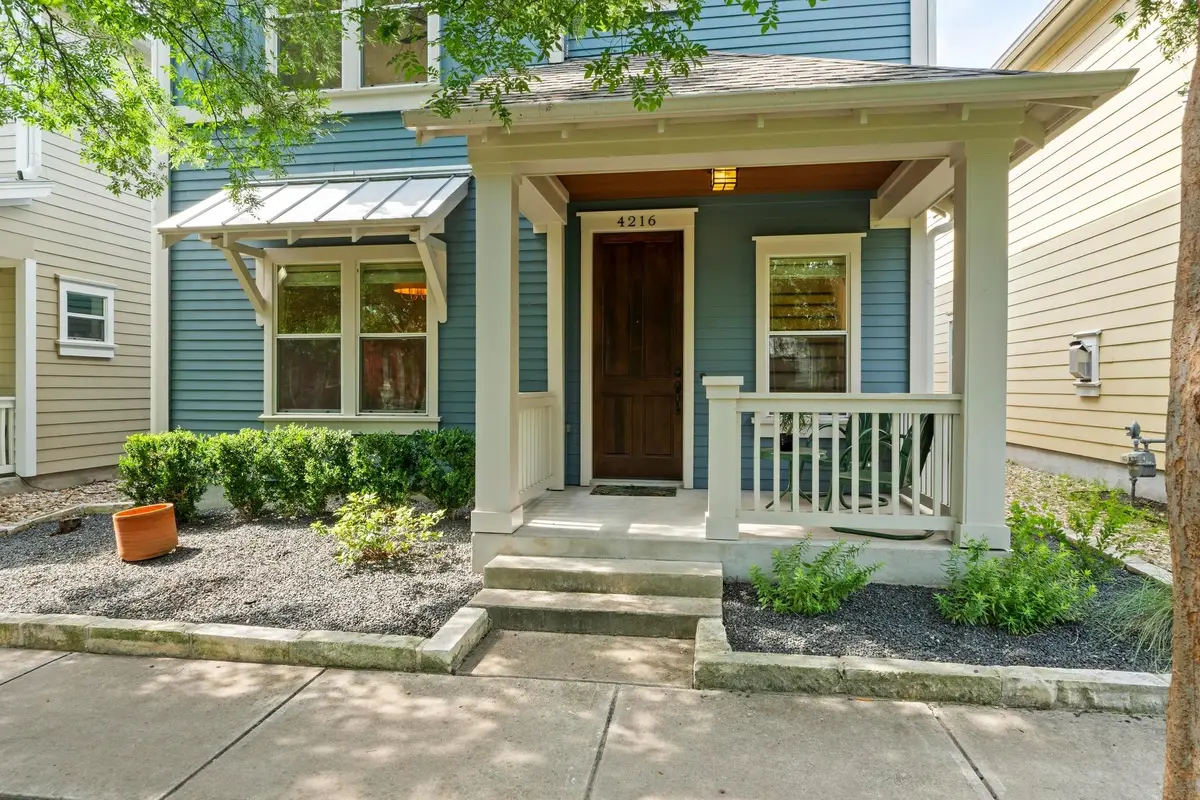
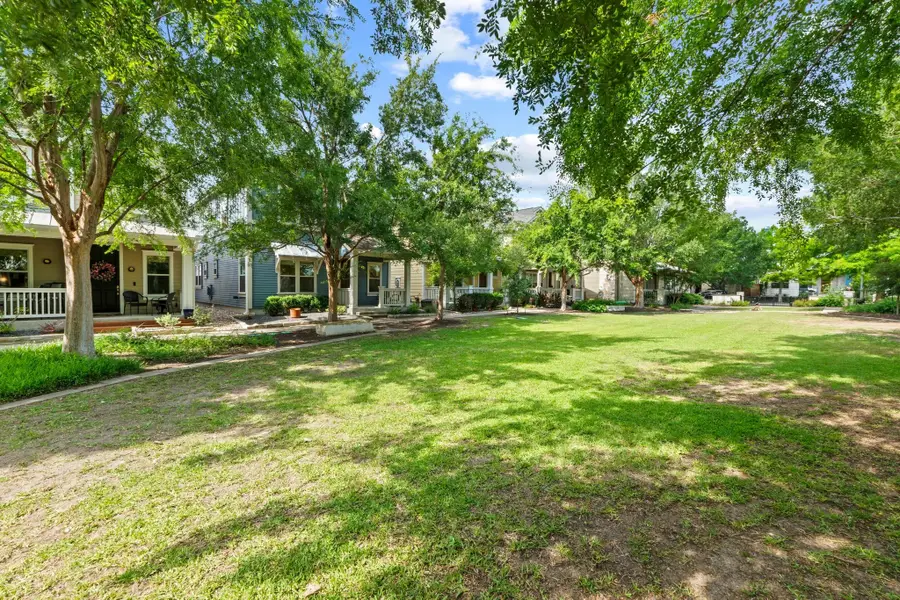
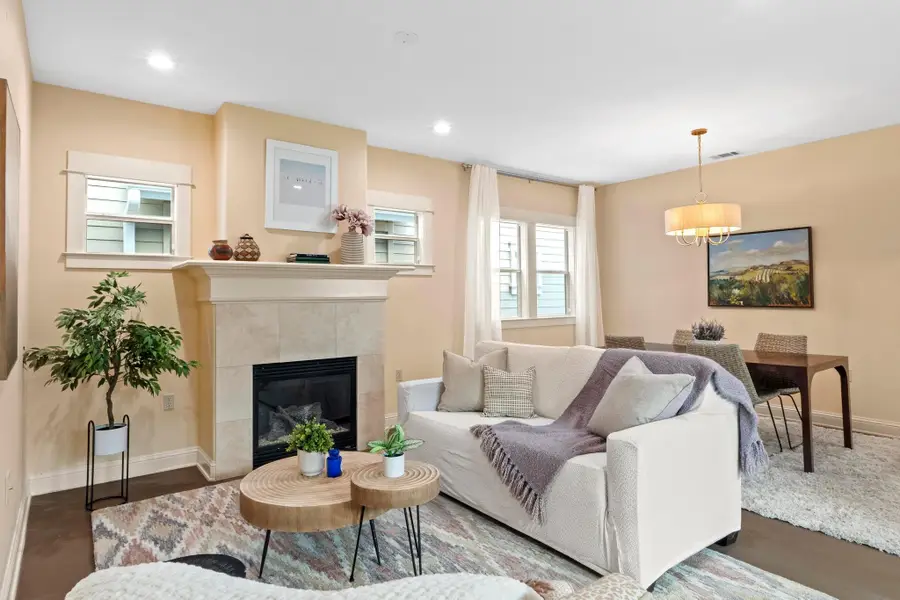
Listed by:katherine sokolic
Office:compass re texas, llc.
MLS#:5816932
Source:ACTRIS
Price summary
- Price:$899,000
- Price per sq. ft.:$433.46
- Monthly HOA dues:$67
About this home
3 beds, 3 full baths, 2 living areas, 2 upstairs en-suites, new HVAC. Mueller living—where else can you roll out of bed on a Sunday, stroll to the farmer’s market for fresh pastries, hit the trails around the lake, catch a movie at the Alamo Drafthouse, and cap it all off with dinner at one of the neighborhood’s go-to spots? This isn’t just a home; it’s a front-row seat to one of the most walkable, vibrant communities in Austin. Sitting pretty with a front yard that faces a green, tree-lined common area, this two-story home brings all the good stuff—fresh exterior and interior paint (within the past two years), an updated roof, gutters, and garage door (less than two years old), and an updated furnace/AC. Inside, the layout is just right. Stained concrete floors flow through the main level, where high ceilings and big windows set the stage for an open living, dining and kitchen setup. The kitchen features white cabinetry, stainless appliances, granite counters, tile backsplash, and storage for days. There’s even a full bath downstairs plus a bedroom that doubles as a perfect home office. Head upstairs to find a bonus room ready for game nights, movie marathons, or a cozy reading nook. The primary suite doesn’t disappoint, with a walk-in closet and an ensuite bath featuring a dual vanity and step-in shower. Both upstairs bedrooms have fresh carpet, adding an extra layer of comfort. The private patio is just the right size for weekend hangouts. The rear-facing two-car garage with alley access gives you all the space you need for parking and additional storage. This home is stacked with all the right updates! Mueller is one of those neighborhoods where life happens right outside your door. If you’re ready to be in the mix, this one’s got your name on it.
Contact an agent
Home facts
- Year built:2009
- Listing Id #:5816932
- Updated:August 13, 2025 at 03:16 PM
Rooms and interior
- Bedrooms:3
- Total bathrooms:3
- Full bathrooms:3
- Living area:2,074 sq. ft.
Heating and cooling
- Cooling:Central
- Heating:Central
Structure and exterior
- Roof:Composition, Shingle
- Year built:2009
- Building area:2,074 sq. ft.
Schools
- High school:McCallum
- Elementary school:Maplewood
Utilities
- Water:Public
- Sewer:Public Sewer
Finances and disclosures
- Price:$899,000
- Price per sq. ft.:$433.46
- Tax amount:$17,192 (2024)
New listings near 4216 Threadgill St
- New
 $415,000Active3 beds 2 baths1,680 sq. ft.
$415,000Active3 beds 2 baths1,680 sq. ft.8705 Kimono Ridge Dr, Austin, TX 78748
MLS# 2648759Listed by: EXP REALTY, LLC - New
 $225,000Active0 Acres
$225,000Active0 Acres1710 Singleton Ave #2, Austin, TX 78702
MLS# 4067747Listed by: ALLURE REAL ESTATE - New
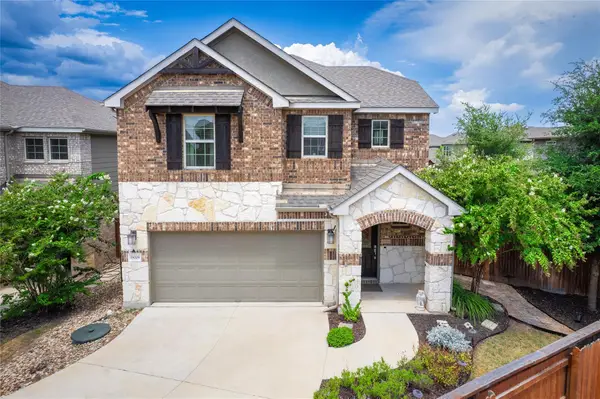 $510,000Active3 beds 3 baths1,802 sq. ft.
$510,000Active3 beds 3 baths1,802 sq. ft.19008 Medio Cv, Austin, TX 78738
MLS# 4654729Listed by: WATTERS INTERNATIONAL REALTY - New
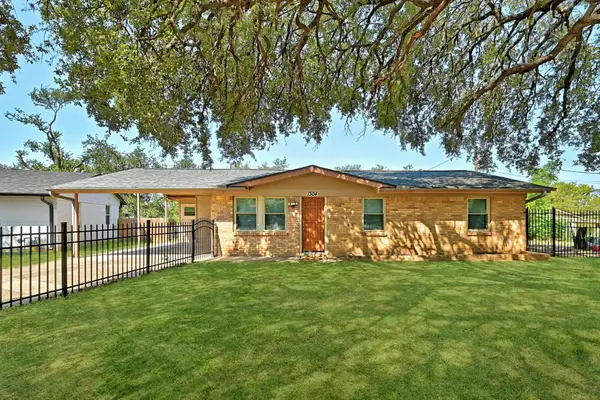 $375,000Active3 beds 2 baths1,342 sq. ft.
$375,000Active3 beds 2 baths1,342 sq. ft.1304 Astor Pl, Austin, TX 78721
MLS# 5193113Listed by: GOODRICH REALTY LLC - New
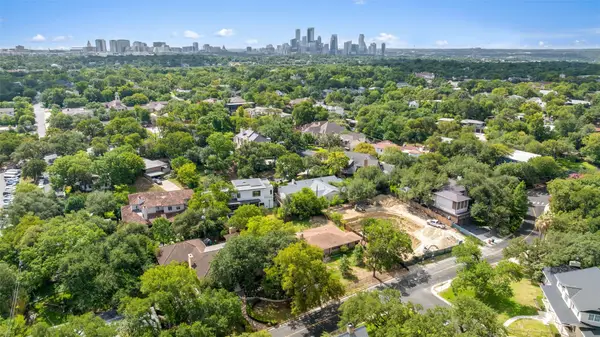 $2,295,000Active0 Acres
$2,295,000Active0 Acres2605 Hillview Rd, Austin, TX 78703
MLS# 5592770Listed by: CHRISTIE'S INT'L REAL ESTATE - Open Sat, 12 to 2pmNew
 $649,000Active3 beds 2 baths1,666 sq. ft.
$649,000Active3 beds 2 baths1,666 sq. ft.3902 Burr Oak Ln, Austin, TX 78727
MLS# 5664871Listed by: EXP REALTY, LLC - New
 $1,950,000Active5 beds 3 baths3,264 sq. ft.
$1,950,000Active5 beds 3 baths3,264 sq. ft.6301 Mountain Park Cv, Austin, TX 78731
MLS# 6559585Listed by: DOUGLAS ELLIMAN REAL ESTATE - New
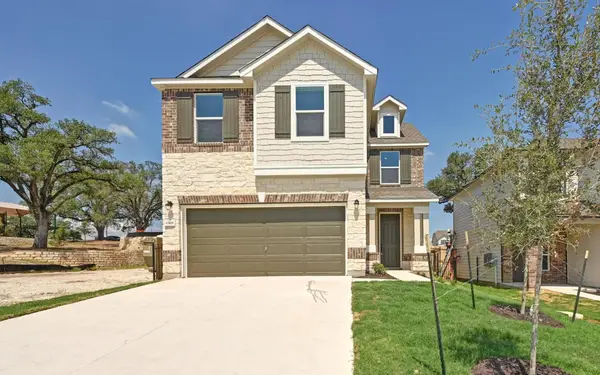 $399,134Active3 beds 3 baths1,908 sq. ft.
$399,134Active3 beds 3 baths1,908 sq. ft.12108 Salvador St, Austin, TX 78748
MLS# 6633939Listed by: SATEX PROPERTIES, INC. - New
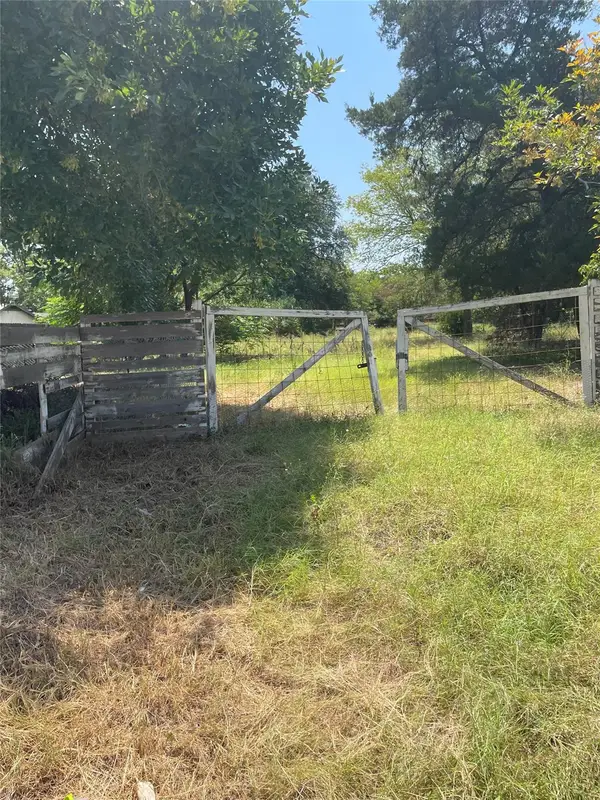 $199,990Active0 Acres
$199,990Active0 Acres605 Montopolis Dr, Austin, TX 78741
MLS# 7874070Listed by: CO OP REALTY - New
 $650,000Active2 beds 2 baths1,287 sq. ft.
$650,000Active2 beds 2 baths1,287 sq. ft.710 Colorado St #7J, Austin, TX 78701
MLS# 9713888Listed by: COMPASS RE TEXAS, LLC
