4309 Hank Ave, Austin, TX 78745
Local realty services provided by:Better Homes and Gardens Real Estate Hometown
Listed by: james haecker
Office: james r. haecker
MLS#:2922546
Source:ACTRIS
Price summary
- Price:$549,000
- Price per sq. ft.:$468.83
About this home
This is the hottest home south of the river!
3 bedrooms, 3 full baths, brand-new beautiful fixtures, new everything down to the studs - not one part of this home was left untouched - everything brand new at resale prices - we are talking the best of the best - premium fancy vinyl plank floors, level 5 drywall finish, brand new pex plumbing, brand new HVAC, smart nest thermostat, brand new electrical, dimmable smart lighting throughout (even dimmable smart lighting surrounding the entire home), stainless steel top of the line smart appliances, in-ceiling wired speakers - no expense was spared - premium, mitered quartz countertops - it's all just gorgeous!
The fact this home is still on the market is unbelievable!
No matter how you look at it, whether you are an investor, first-time home buyer, or looking for your next home/homes (there are two homes on this spacious lot) in Austin, this is the best listing in Austin right now!
If you are looking in 78745 or 78704, it should be against the law to not tour this!
(1) Elite Front Home: Fully rebuilt in 2025 with high-efficiency HVAC, plumbing, and electrical systems, spray foam insulation, LG stainless steel appliances, Bosch dishwasher, elegant quartz countertops featuring waterfall edges, and premium luxury flooring. Fresh CO issued on 11/4/2025. Lifetime transferable warranty for foundation!
(2) Chic Tiny Home Rear Unit: Equipped with cutting-edge modern upgrades, including efficient HVAC, plumbing, and electrical systems, spray foam insulation, premium countertops, a tankless water heater for optimal energy savings, and luxury flooring throughout; grandfathered compliant studio, offering versatile and appealing living space.
(3) Prime Developable Parcel: Neighboring property sold for $1,599,900 on June 23, 2025—clear evidence of rapidly ascending market values in this sought-after area.
Looking at all offers!
Amazing home at an AMAZING price - submit an offer asap before it is gone!
Contact an agent
Home facts
- Year built:1951
- Listing ID #:2922546
- Updated:December 21, 2025 at 04:22 PM
Rooms and interior
- Bedrooms:3
- Total bathrooms:3
- Full bathrooms:3
- Living area:1,171 sq. ft.
Heating and cooling
- Cooling:Central, ENERGY STAR Qualified Equipment, Exhaust Fan
- Heating:Central, Exhaust Fan, Natural Gas, Radiant, Radiant Ceiling, Radiant Floor
Structure and exterior
- Roof:Aluminum, Asphalt, Membrane, Shingle
- Year built:1951
- Building area:1,171 sq. ft.
Schools
- High school:Travis
- Elementary school:St Elmo
Utilities
- Water:Public
- Sewer:Public Sewer
Finances and disclosures
- Price:$549,000
- Price per sq. ft.:$468.83
New listings near 4309 Hank Ave
- Open Sun, 2 to 4pmNew
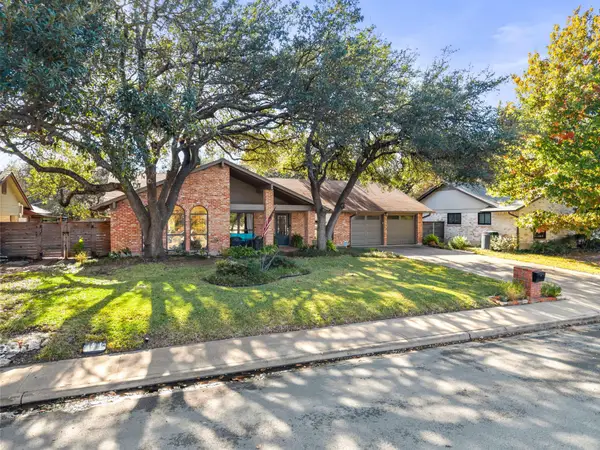 $750,000Active3 beds 2 baths2,051 sq. ft.
$750,000Active3 beds 2 baths2,051 sq. ft.4507 Balcones Woods Dr, Austin, TX 78759
MLS# 2631045Listed by: COMPASS RE TEXAS, LLC - New
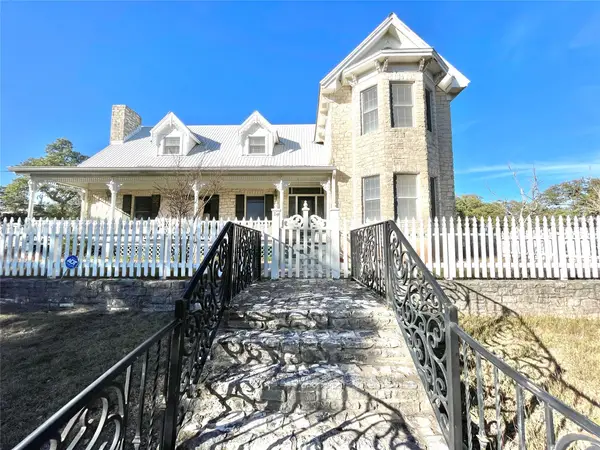 $650,000Active2 beds 3 baths2,966 sq. ft.
$650,000Active2 beds 3 baths2,966 sq. ft.2 Sentinel Hl, Austin, TX 78737
MLS# 2820069Listed by: CENTRAL METRO REALTY - New
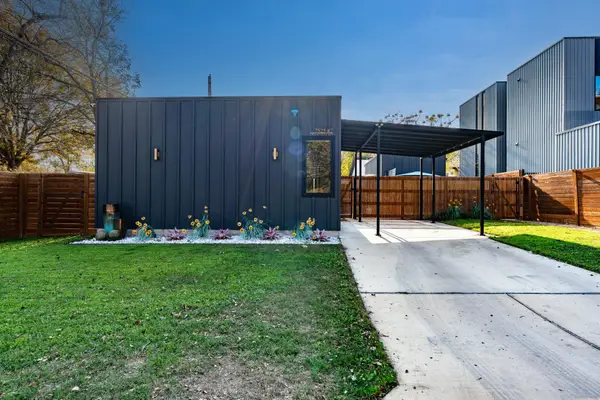 $615,000Active3 beds 3 baths1,382 sq. ft.
$615,000Active3 beds 3 baths1,382 sq. ft.7525 Delafield Ln #B, Austin, TX 78752
MLS# 4120287Listed by: LET'S MOVE AUSTIN LLC - New
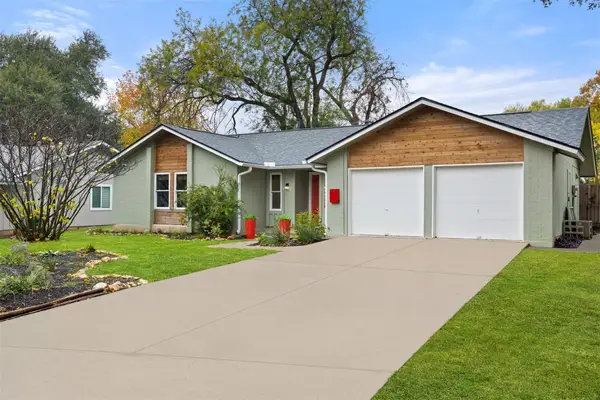 $449,000Active4 beds 2 baths1,385 sq. ft.
$449,000Active4 beds 2 baths1,385 sq. ft.9228 Partridge Cir, Austin, TX 78758
MLS# 2191304Listed by: COMPASS RE TEXAS, LLC - New
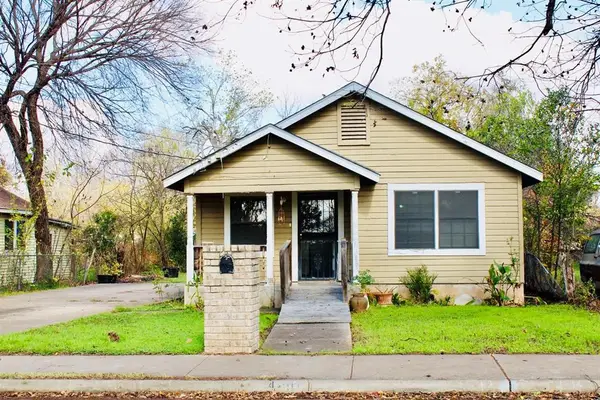 $505,000Active3 beds 1 baths1,152 sq. ft.
$505,000Active3 beds 1 baths1,152 sq. ft.4704 Gonzales St, Austin, TX 78702
MLS# 8721235Listed by: VYLLA HOME - New
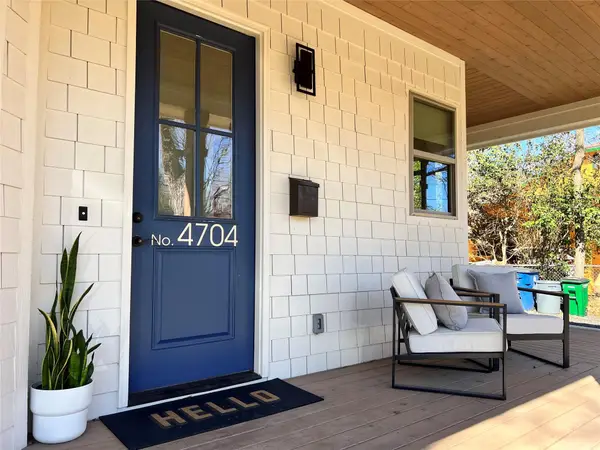 $849,000Active4 beds 3 baths1,760 sq. ft.
$849,000Active4 beds 3 baths1,760 sq. ft.4704 Duval St, Austin, TX 78751
MLS# 1055130Listed by: MORELAND PROPERTIES - New
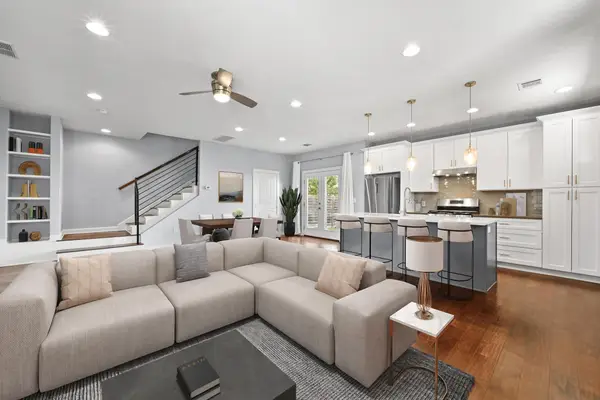 $425,000Active3 beds 3 baths1,500 sq. ft.
$425,000Active3 beds 3 baths1,500 sq. ft.308 Delmar Ave #B, Austin, TX 78752
MLS# 1367038Listed by: COMPASS RE TEXAS, LLC - New
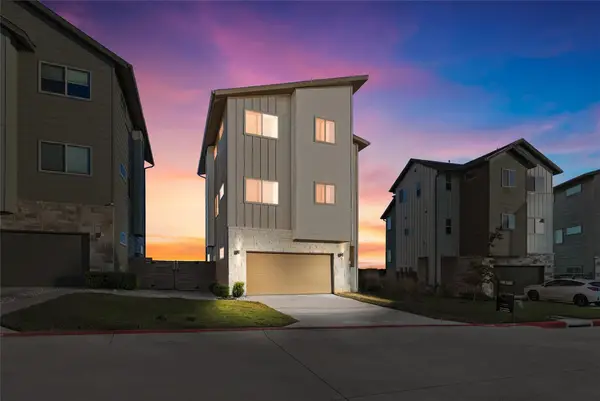 $705,000Active4 beds 4 baths2,446 sq. ft.
$705,000Active4 beds 4 baths2,446 sq. ft.5315 La Crosse Ave #16, Austin, TX 78739
MLS# 4311031Listed by: KELLER WILLIAMS REALTY - New
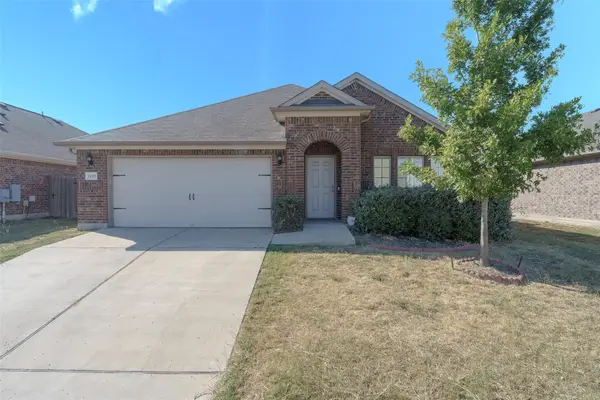 $400,000Active3 beds 2 baths1,966 sq. ft.
$400,000Active3 beds 2 baths1,966 sq. ft.13020 SE Kearns Dr, Pflugerville, TX 78660
MLS# 7180277Listed by: MSA REALTY, LLC - New
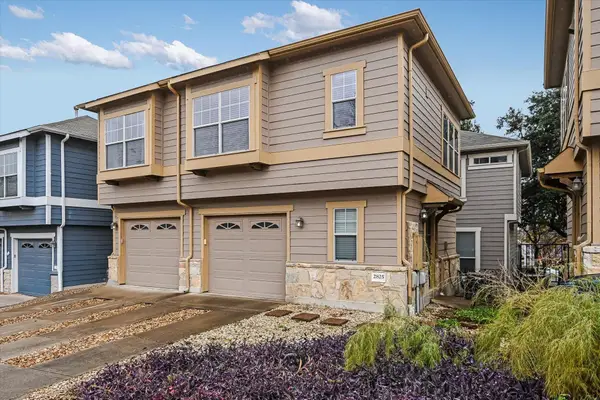 $319,900Active1 beds 1 baths966 sq. ft.
$319,900Active1 beds 1 baths966 sq. ft.2825 Saville Loop #18C, Austin, TX 78741
MLS# 1872589Listed by: EXP REALTY, LLC
