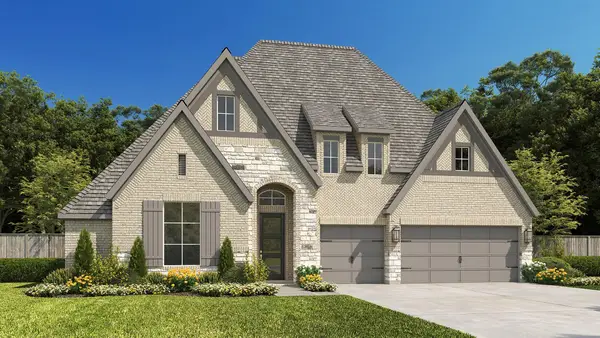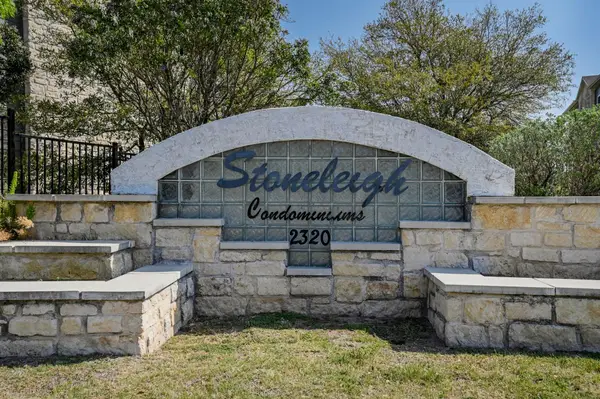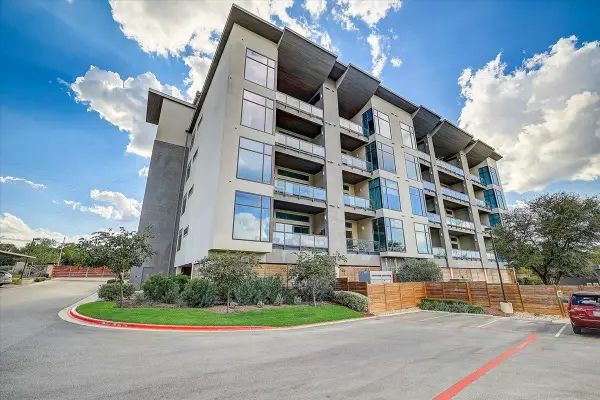44 East Ave #4203, Austin, TX 78701
Local realty services provided by:Better Homes and Gardens Real Estate Hometown
Listed by: kevin burns, joanie preston
Office: urbanspace
MLS#:8981447
Source:ACTRIS
44 East Ave #4203,Austin, TX 78701
$2,195,000
- 3 Beds
- 2 Baths
- 1,751 sq. ft.
- Condominium
- Active
Price summary
- Price:$2,195,000
- Price per sq. ft.:$1,253.57
- Monthly HOA dues:$1,295
About this home
Experience luxury living in this 42nd floor northwest corner residence at 44 East Ave. Stunning, unobstructed views of Lady Bird Lake and the sizzling Austin skyline await. Featuring 3 bedrooms and 2 bathrooms, this home is perfect for entertaining, with an open kitchen, dining, and living floor plan. Enjoy evenings dining al-fresco and watching the sunset from the spacious covered balcony right off the living room. Chef’s kitchen includes built-in Bosch appliances, gas cooktop, large center island with under counter wine fridge, quartz countertops with full height backsplash and under-cabinet lighting. Bask in the primary suite featuring gorgeous downtown and lake views, spacious bathroom with walk-in shower and separate soaking tub, dual vanity, and large walk-in closet. Two premium assigned parking spaces + EV charging station included. Numerous upgrades throughout the residence include motion-activated dimming in the closet, blackout drapes in the primary bedroom, a 55" frame TV in the secondary bedroom, a 75" frame TV in the primary bedroom, a living room audio system with a Sonos ARC sound bar and subwoofer, and an 85" Sony TV. The home also features whole-home Lutron lighting system, a Big Ass Fan with light kit in the primary bedroom, and multiple decorative lighting fixtures. Enjoy top-of-the-line amenities such as 24-hour concierge service, coffee lounge, fitness center, yoga studio, resort-style cenote pool with sundeck, grill areas + outdoor dining, owner’s lounge, conference rooms, dog park with lounge and wash station, game room, guest suites, 37th floor owner’s club room and terrace, and a vibrant ground-level restaurant.
Contact an agent
Home facts
- Year built:2019
- Listing ID #:8981447
- Updated:January 09, 2026 at 07:43 PM
Rooms and interior
- Bedrooms:3
- Total bathrooms:2
- Full bathrooms:2
- Living area:1,751 sq. ft.
Heating and cooling
- Cooling:Central
- Heating:Central
Structure and exterior
- Year built:2019
- Building area:1,751 sq. ft.
Schools
- High school:Austin
- Elementary school:Mathews
Utilities
- Water:Public
- Sewer:Public Sewer
Finances and disclosures
- Price:$2,195,000
- Price per sq. ft.:$1,253.57
New listings near 44 East Ave #4203
- Open Sat, 10am to 12:30pmNew
 $1,849,000Active5 beds 4 baths3,436 sq. ft.
$1,849,000Active5 beds 4 baths3,436 sq. ft.1713 Piedmont Ave, Austin, TX 78757
MLS# 1655380Listed by: AGENCY TEXAS INC - New
 $697,950Active3 beds 3 baths1,546 sq. ft.
$697,950Active3 beds 3 baths1,546 sq. ft.4901 Gladeview Dr #B, Austin, TX 78745
MLS# 5126532Listed by: TEXAS ALLY REAL ESTATE GROUP - New
 $475,000Active3 beds 3 baths2,211 sq. ft.
$475,000Active3 beds 3 baths2,211 sq. ft.13918 Hummingbird Ln, Austin, TX 78732
MLS# 7037237Listed by: COMPASS RE TEXAS, LLC - New
 $1,200,000Active6 beds 7 baths
$1,200,000Active6 beds 7 baths15301 Storm Dr, Austin, TX 78734
MLS# 8216598Listed by: SKY REALTY - New
 $1,099,900Active4 beds 4 baths3,295 sq. ft.
$1,099,900Active4 beds 4 baths3,295 sq. ft.228 Leaning Rock Rdg, Austin, TX 78737
MLS# 8618757Listed by: PERRY HOMES REALTY, LLC - New
 $140,000Active1 beds 1 baths740 sq. ft.
$140,000Active1 beds 1 baths740 sq. ft.2320 Gracy Farms Ln #311, Austin, TX 78758
MLS# 3839722Listed by: COMPASS RE TEXAS, LLC - Open Sun, 1 to 3pmNew
 $625,000Active4 beds 3 baths2,294 sq. ft.
$625,000Active4 beds 3 baths2,294 sq. ft.11310 Morning Glory Trl, Austin, TX 78750
MLS# 3849120Listed by: KUPER SOTHEBY'S INT'L REALTY - New
 $530,000Active4 beds 2 baths1,368 sq. ft.
$530,000Active4 beds 2 baths1,368 sq. ft.903 Cardiff Dr, Austin, TX 78745
MLS# 5153183Listed by: REAL BROKER, LLC - New
 $550,000Active3 beds 2 baths1,379 sq. ft.
$550,000Active3 beds 2 baths1,379 sq. ft.5921 Hi Line Rd #1204, Austin, TX 78734
MLS# 6596606Listed by: FIRST AUSTIN PROPERTIES - New
 $785,000Active3 beds 3 baths1,959 sq. ft.
$785,000Active3 beds 3 baths1,959 sq. ft.1912 Romeria Dr #B, Austin, TX 78757
MLS# 7068198Listed by: FRIEDMANN PARKS REALTY
