44 East Ave #4703, Austin, TX 78701
Local realty services provided by:Better Homes and Gardens Real Estate Hometown

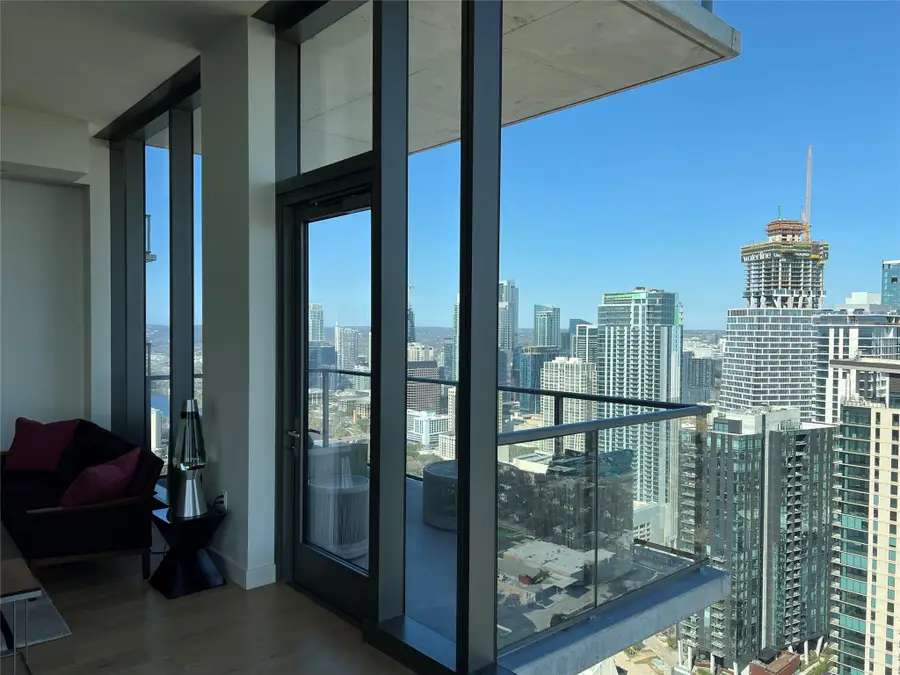

Listed by:lyon gegenheimer
Office:lyon real estate
MLS#:2641795
Source:ACTRIS
44 East Ave #4703,Austin, TX 78701
$2,525,000
- 3 Beds
- 3 Baths
- 2,106 sq. ft.
- Condominium
- Pending
Price summary
- Price:$2,525,000
- Price per sq. ft.:$1,198.96
- Monthly HOA dues:$1,546
About this home
Northeast Corner Penthouse on the 47th Floor of 44 East. One of Three PHC4.1 Penthouse Floorplans. Panoramic Views from Stratford Mountain to COTA. Includes wrap-around view of Lady Bird Lake from South Congress Bridge to the Longhorn Dam. Penthouse Level Features: Only 4 Units Per Floor, Corner Unit, Higher 11 ft. ceilings, Larger 125 SF Balcony, massive Kitchen Island with Wine Refrigerator, Thermador Appliances with separate Speed Oven & Built-In Coffee Machine, Curtain Glass between Primary Bed & Bath, Amazing Views from the Primary Bathtub, Upgraded Rain Shower, Walk-In Laundry Room with Danish Storage Cabinets & Side by Side Washer & Dryer, Walk-In Closets for all Bedrooms, Upgraded with: Electric Shades & Blackouts, Lutron Lighting System, In-Ceiling Speakers powered by Sonos, Nest Doorbell, August WiFi Locking, EV Charger at 2 Deeded Parking Spaces on Level 2.5, the Highest Level of Luxury Amenities & Common Areas available in Austin. Onsite Guest Suites & Catering Kitchen. Located directly in front of Lady Bird Lake across the street from the new Trailhead Park.
Contact an agent
Home facts
- Year built:2022
- Listing Id #:2641795
- Updated:August 13, 2025 at 11:37 PM
Rooms and interior
- Bedrooms:3
- Total bathrooms:3
- Full bathrooms:3
- Living area:2,106 sq. ft.
Heating and cooling
- Cooling:Central
- Heating:Central
Structure and exterior
- Roof:Membrane
- Year built:2022
- Building area:2,106 sq. ft.
Schools
- High school:Austin
- Elementary school:Mathews
Utilities
- Water:Public
- Sewer:Public Sewer
Finances and disclosures
- Price:$2,525,000
- Price per sq. ft.:$1,198.96
- Tax amount:$35,242 (2024)
New listings near 44 East Ave #4703
- New
 $415,000Active3 beds 2 baths1,680 sq. ft.
$415,000Active3 beds 2 baths1,680 sq. ft.8705 Kimono Ridge Dr, Austin, TX 78748
MLS# 2648759Listed by: EXP REALTY, LLC - New
 $225,000Active0 Acres
$225,000Active0 Acres1710 Singleton Ave #2, Austin, TX 78702
MLS# 4067747Listed by: ALLURE REAL ESTATE - New
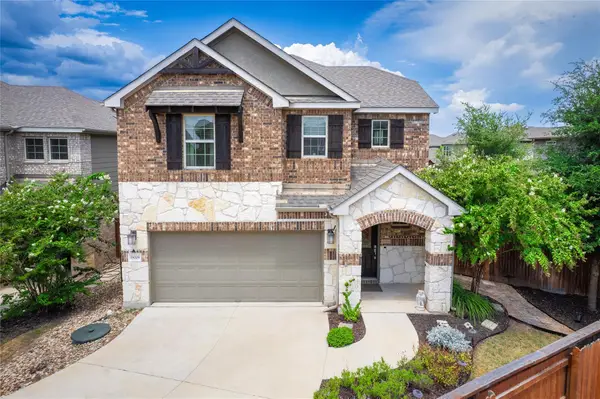 $510,000Active3 beds 3 baths1,802 sq. ft.
$510,000Active3 beds 3 baths1,802 sq. ft.19008 Medio Cv, Austin, TX 78738
MLS# 4654729Listed by: WATTERS INTERNATIONAL REALTY - New
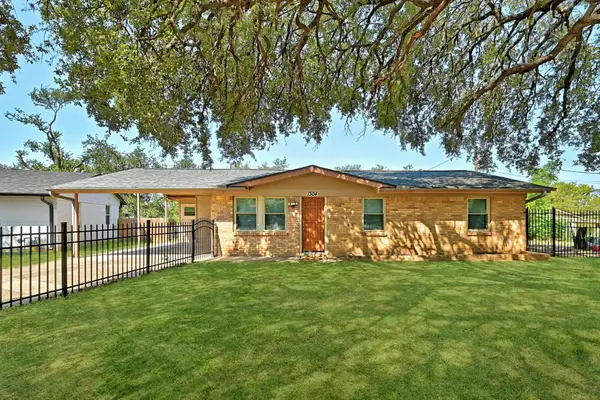 $375,000Active3 beds 2 baths1,342 sq. ft.
$375,000Active3 beds 2 baths1,342 sq. ft.1304 Astor Pl, Austin, TX 78721
MLS# 5193113Listed by: GOODRICH REALTY LLC - New
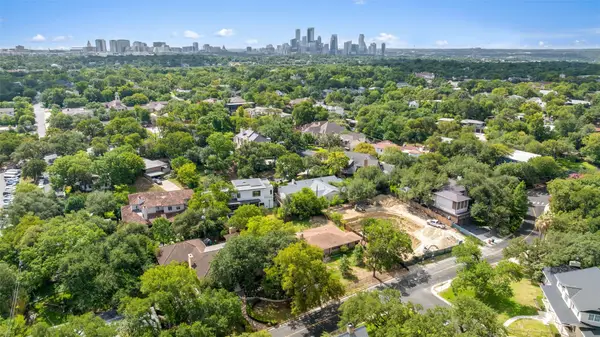 $2,295,000Active0 Acres
$2,295,000Active0 Acres2605 Hillview Rd, Austin, TX 78703
MLS# 5592770Listed by: CHRISTIE'S INT'L REAL ESTATE - Open Sat, 12 to 2pmNew
 $649,000Active3 beds 2 baths1,666 sq. ft.
$649,000Active3 beds 2 baths1,666 sq. ft.3902 Burr Oak Ln, Austin, TX 78727
MLS# 5664871Listed by: EXP REALTY, LLC - New
 $1,950,000Active5 beds 3 baths3,264 sq. ft.
$1,950,000Active5 beds 3 baths3,264 sq. ft.6301 Mountain Park Cv, Austin, TX 78731
MLS# 6559585Listed by: DOUGLAS ELLIMAN REAL ESTATE - New
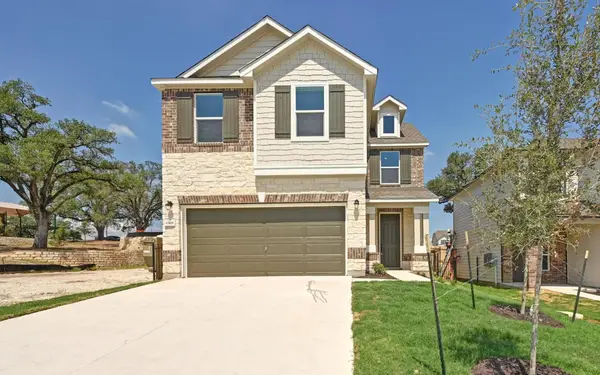 $399,134Active3 beds 3 baths1,908 sq. ft.
$399,134Active3 beds 3 baths1,908 sq. ft.12108 Salvador St, Austin, TX 78748
MLS# 6633939Listed by: SATEX PROPERTIES, INC. - New
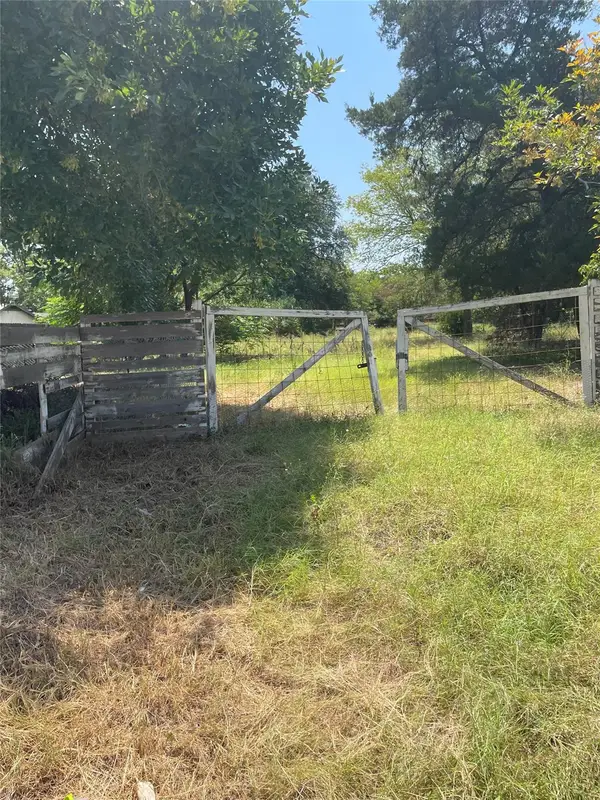 $199,990Active0 Acres
$199,990Active0 Acres605 Montopolis Dr, Austin, TX 78741
MLS# 7874070Listed by: CO OP REALTY - New
 $650,000Active2 beds 2 baths1,287 sq. ft.
$650,000Active2 beds 2 baths1,287 sq. ft.710 Colorado St #7J, Austin, TX 78701
MLS# 9713888Listed by: COMPASS RE TEXAS, LLC
