4405 Greystone Dr, Austin, TX 78731
Local realty services provided by:Better Homes and Gardens Real Estate Hometown
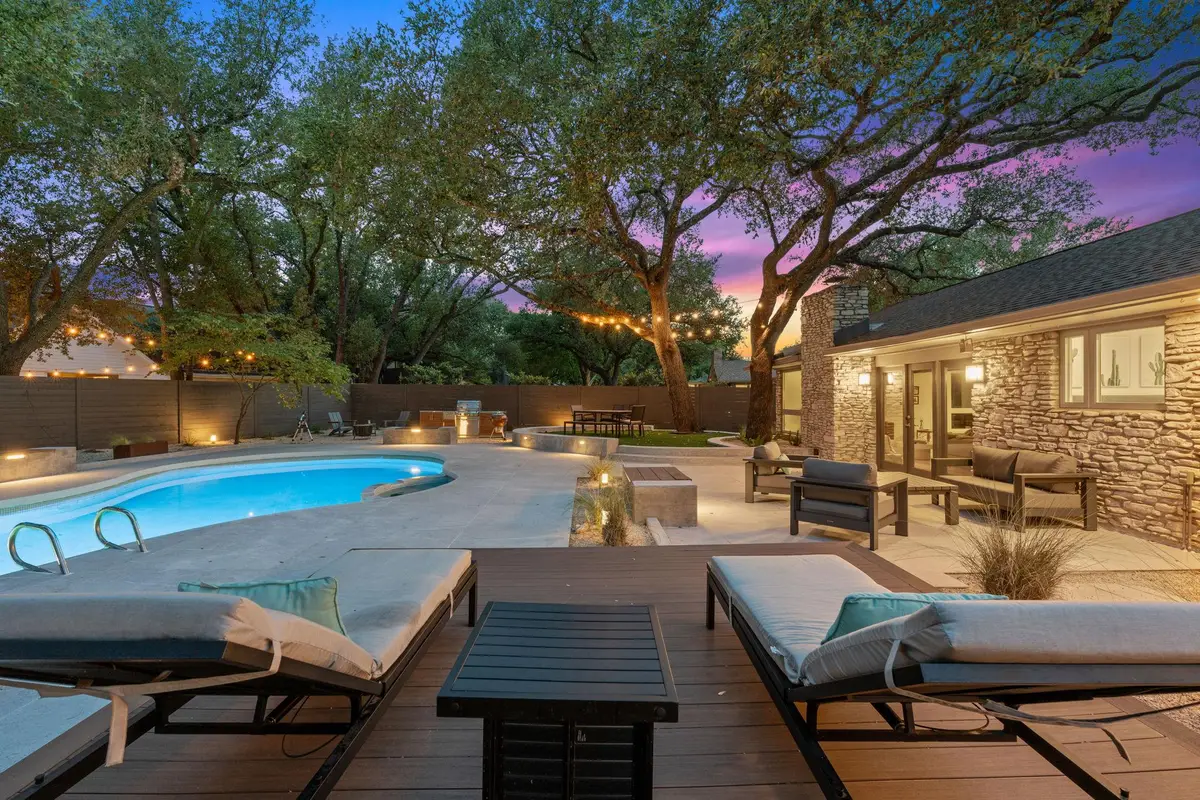


Listed by:juan alonso
Office:compass re texas, llc.
MLS#:6093438
Source:ACTRIS
4405 Greystone Dr,Austin, TX 78731
$1,430,000
- 4 Beds
- 2 Baths
- 2,526 sq. ft.
- Single family
- Active
Price summary
- Price:$1,430,000
- Price per sq. ft.:$566.11
About this home
Discover the epitome of stylish mid-century living in the heart of central Austin. Nestled in one of the city’s most desirable neighborhoods, this exquisite home offers a harmonious blend of elegance and functionality.
Step inside to find four generously sized bedrooms complemented by thoughtful storage solutions, designed to suit the needs of modern living. The beautifully remodeled kitchen is a culinary masterpiece, featuring top-of-the-line KitchenAid appliances, custom cabinetry, sleek quartz countertops, a designer backsplash, and contemporary hardware – an ideal space for everyday living and entertaining.
The expansive den, the true heart of the home, is graced with architectural picture windows that seamlessly connect the indoors to the serene backyard oasis. Enjoy Texas summers in style with a partially shaded pool surrounded by majestic oaks and charming dwarf redbuds, creating a private retreat for relaxation and gatherings. The pool is equipped with a security fence to protect children and pets.
Meticulously maintained and impeccably updated, this home is a testament to quality craftsmanship. Recent upgrades include a new roof (2022), complete door and window replacements, replacement of cast iron pipes, and fully remodeled bathrooms. Enhanced lighting, modern flooring, and professional landscaping further elevate its appeal.
Experience the perfect blend of timeless charm and modern convenience in this exceptional Austin residence.
Contact an agent
Home facts
- Year built:1971
- Listing Id #:6093438
- Updated:August 17, 2025 at 09:42 PM
Rooms and interior
- Bedrooms:4
- Total bathrooms:2
- Full bathrooms:2
- Living area:2,526 sq. ft.
Heating and cooling
- Cooling:Central
- Heating:Central
Structure and exterior
- Roof:Composition
- Year built:1971
- Building area:2,526 sq. ft.
Schools
- High school:Anderson
- Elementary school:Doss (Austin ISD)
Utilities
- Water:Public
- Sewer:Public Sewer
Finances and disclosures
- Price:$1,430,000
- Price per sq. ft.:$566.11
- Tax amount:$24,828 (2024)
New listings near 4405 Greystone Dr
- New
 $235,000Active2 beds 2 baths1,080 sq. ft.
$235,000Active2 beds 2 baths1,080 sq. ft.5913 Little Creek Trl, Austin, TX 78744
MLS# 7651207Listed by: IRONROCK PROPERTIES - New
 $1,499,000Active3 beds 3 baths1,841 sq. ft.
$1,499,000Active3 beds 3 baths1,841 sq. ft.210 Le Grande Ave, Austin, TX 78704
MLS# 7692422Listed by: COMPASS RE TEXAS, LLC - New
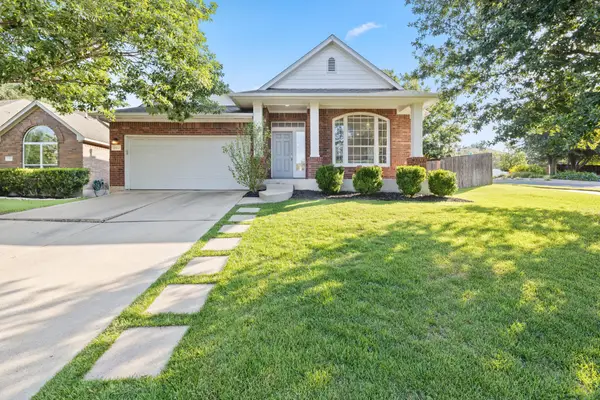 $599,900Active3 beds 2 baths1,932 sq. ft.
$599,900Active3 beds 2 baths1,932 sq. ft.6800 La Concha Cv, Austin, TX 78749
MLS# 3786758Listed by: HI AUSTIN REALTY LLC  $514,999Active2 beds 2 baths980 sq. ft.
$514,999Active2 beds 2 baths980 sq. ft.1800 E 4th St #250, Austin, TX 78702
MLS# 3878335Listed by: ALL CITY REAL ESTATE LTD. CO- New
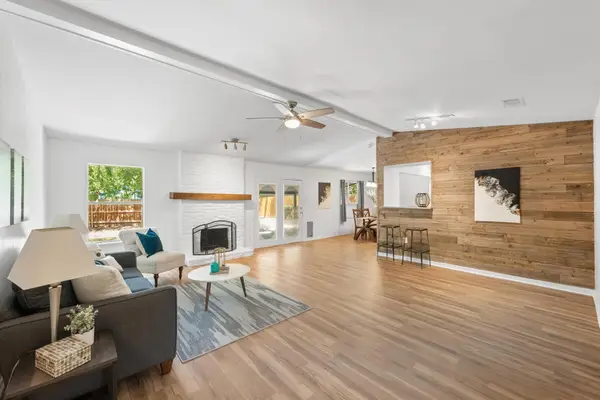 $450,000Active3 beds 2 baths1,503 sq. ft.
$450,000Active3 beds 2 baths1,503 sq. ft.12318 Danny Dr, Austin, TX 78759
MLS# 8602623Listed by: AUSTIN PRIME REALTY - New
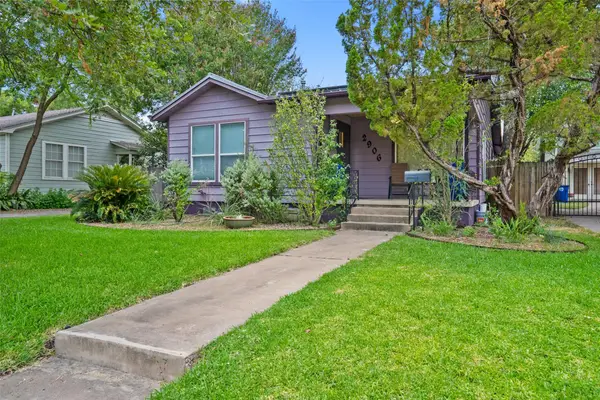 $824,500Active3 beds 3 baths1,220 sq. ft.
$824,500Active3 beds 3 baths1,220 sq. ft.2906 Breeze Ter, Austin, TX 78722
MLS# 6600457Listed by: FAUVE HOUSE - New
 $749,000Active1 beds -- baths810 sq. ft.
$749,000Active1 beds -- baths810 sq. ft.13527 Bullick Hollow Rd, Austin, TX 78726
MLS# 9308720Listed by: CORNERSTONE PARTNERS REALTY - New
 $400,000Active1 beds 1 baths776 sq. ft.
$400,000Active1 beds 1 baths776 sq. ft.1701 Simond Ave #201, Austin, TX 78723
MLS# 8462511Listed by: KELLER WILLIAMS REALTY - New
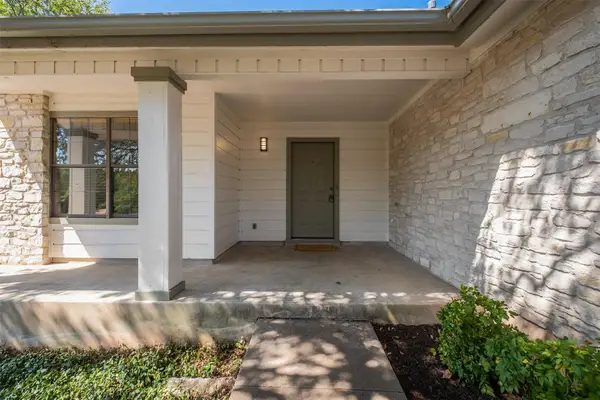 $725,000Active3 beds 2 baths1,698 sq. ft.
$725,000Active3 beds 2 baths1,698 sq. ft.8000 Spandera Cv, Austin, TX 78759
MLS# 1306383Listed by: RE/MAX FINE PROPERTIES - New
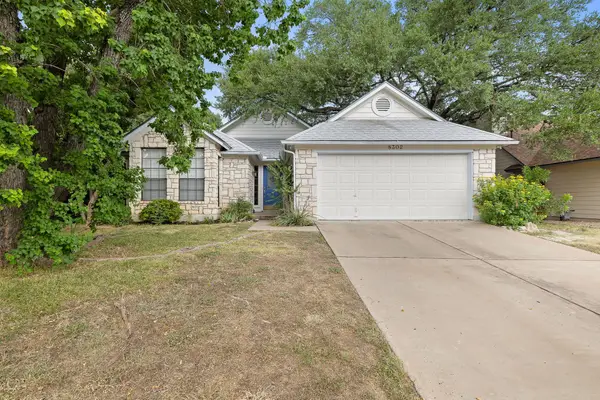 $415,000Active3 beds 2 baths1,677 sq. ft.
$415,000Active3 beds 2 baths1,677 sq. ft.8302 Mendota Cv, Austin, TX 78717
MLS# 8573789Listed by: BRAMLETT PARTNERS

