4416 Amarra Dr, Austin, TX 78735
Local realty services provided by:Better Homes and Gardens Real Estate Hometown
Listed by: dara allen
Office: christie's int'l real estate
MLS#:9191858
Source:ACTRIS
Price summary
- Price:$8,750,000
- Price per sq. ft.:$1,144.84
- Monthly HOA dues:$333.33
About this home
Newly staged and ready to impress, this contemporary masterpiece by Savig’s, envisioned by the legendary architect Dick Clark, crowns one of the highest peaks in Amarra. A true icon of Barton Creek, the residence elevates luxury living with bold design, sweeping views, and seamless indoor-outdoor connection.
The architecture frames a lifestyle of refinement and retreat: a stunning pool and spa combination, a secluded sunken patio with fire pit, and a rooftop terrace with sweeping vistas of Barton Creek and the Fazio Canyon Golf Course. At the heart of the home, the expansive outdoor patio becomes a private central courtyard, opening to the entire main level and creating a spectacular setting for entertaining.
Inside, the open layout lives like a single story, offering a butler’s pantry, five bedrooms including a luxurious master suite, a sleek office, and a versatile downstairs bonus room—perfect as a game room, wellness studio, or guest suite. Elevated high on a hilltop, the home affords unmatched privacy and panoramas from every terrace and entertaining space.
An added opportunity awaits with the lot next door also available for purchase.
Experience next-level Barton Creek luxury.
Contact an agent
Home facts
- Year built:2016
- Listing ID #:9191858
- Updated:February 26, 2026 at 05:28 PM
Rooms and interior
- Bedrooms:5
- Total bathrooms:7
- Full bathrooms:6
- Half bathrooms:1
- Flooring:Stone, Wood
- Kitchen Description:Built-In Oven(s), Dishwasher, Disposal, Double Oven, Gas Cooktop, Microwave, Refrigerator, Wine Refrigerator
- Living area:7,643 sq. ft.
Heating and cooling
- Cooling:Central
- Heating:Central
Structure and exterior
- Roof:Metal
- Year built:2016
- Building area:7,643 sq. ft.
- Lot Features:Near Golf Course, Sprinkler - Automatic, Trees-Moderate
- Exterior Features:Exterior Steps
- Foundation Description:Slab
Schools
- High school:Austin
- Elementary school:Oak Hill
Utilities
- Water:MUD
Finances and disclosures
- Price:$8,750,000
- Price per sq. ft.:$1,144.84
- Tax amount:$79,943 (2025)
Features and amenities
- Appliances:Built-In Oven(s), Convection Oven, Dishwasher, Disposal, Double Oven, Gas Cooktop, Microwave, Refrigerator, Wine Refrigerator
- Amenities:Bookcases, Pantry
New listings near 4416 Amarra Dr
- New
 $608,560Active4 beds 5 baths2,620 sq. ft.
$608,560Active4 beds 5 baths2,620 sq. ft.9301 Breeze Hill Drive, Austin, TX 78744
MLS# 605641Listed by: HIGHLAND HOMES REALTY - New
 $620,348Active4 beds 5 baths2,794 sq. ft.
$620,348Active4 beds 5 baths2,794 sq. ft.9305 Breeze Hill Drive, Austin, TX 78744
MLS# 605644Listed by: HIGHLAND HOMES REALTY - New
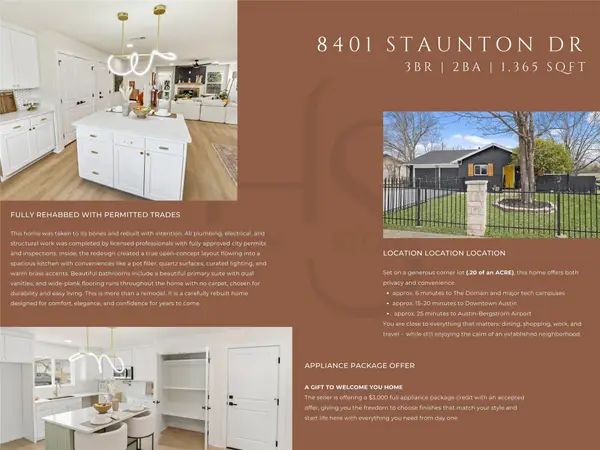 $429,999Active3 beds 2 baths1,365 sq. ft.
$429,999Active3 beds 2 baths1,365 sq. ft.8401 Staunton Dr, Austin, TX 78758
MLS# 1109152Listed by: INTEGRITY VENTURES GROUP LLC - New
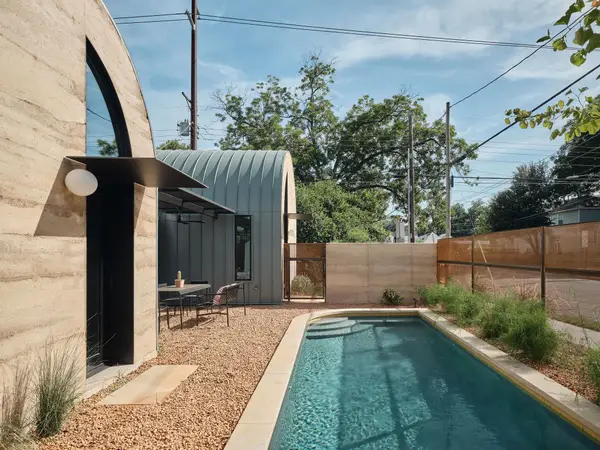 $950,000Active2 beds 2 baths944 sq. ft.
$950,000Active2 beds 2 baths944 sq. ft.67 Robert T Martinez Jr, Austin, TX 78702
MLS# 5639867Listed by: EXP REALTY, LLC - New
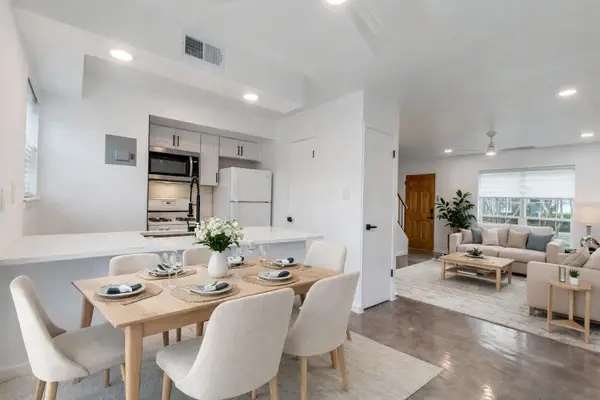 $199,000Active-- beds 2 baths940 sq. ft.
$199,000Active-- beds 2 baths940 sq. ft.7801 Shoal Creek Blvd #139, Austin, TX 78757
MLS# 6166725Listed by: ROBERTS REALTY - Open Fri, 4:30 to 6:30pmNew
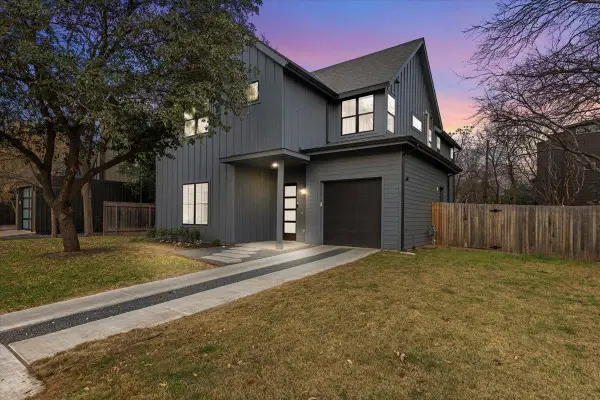 $1,189,369Active4 beds 3 baths2,530 sq. ft.
$1,189,369Active4 beds 3 baths2,530 sq. ft.4527 Clawson Rd, Austin, TX 78745
MLS# 7446936Listed by: COMPASS RE TEXAS, LLC - New
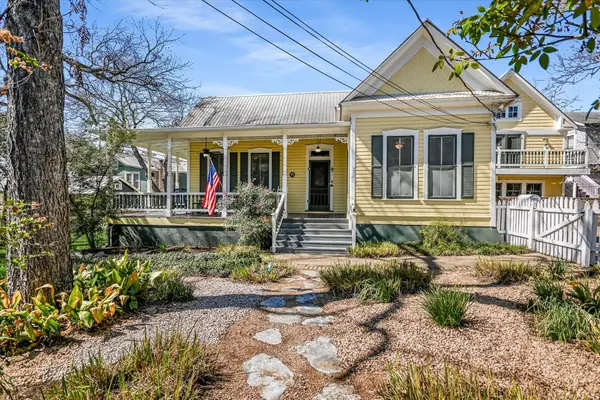 $2,490,000Active3 beds 3 baths2,898 sq. ft.
$2,490,000Active3 beds 3 baths2,898 sq. ft.902 Blanco St, Austin, TX 78703
MLS# 7552203Listed by: MORELAND PROPERTIES - New
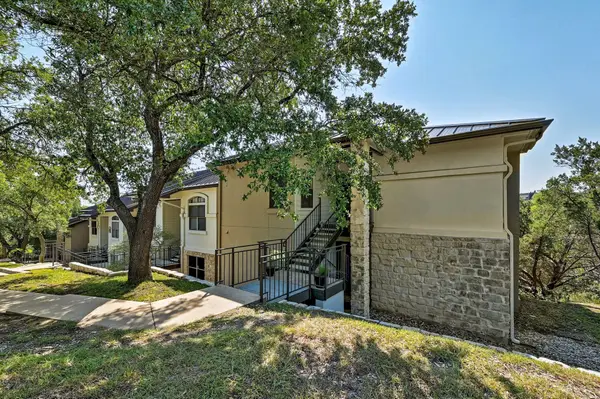 $365,000Active2 beds 2 baths999 sq. ft.
$365,000Active2 beds 2 baths999 sq. ft.6000 Shepherd Mountain Cv #1710, Austin, TX 78730
MLS# 9004009Listed by: FATHOM REALTY - New
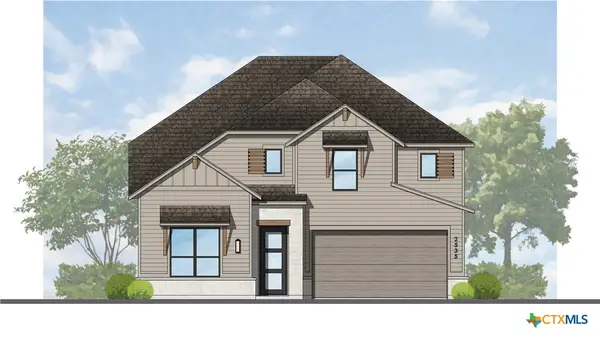 $606,348Active4 beds 5 baths2,604 sq. ft.
$606,348Active4 beds 5 baths2,604 sq. ft.9612 Golden Lion Drive, Austin, TX 78744
MLS# 605634Listed by: HIGHLAND HOMES REALTY - Open Sat, 1 to 4pmNew
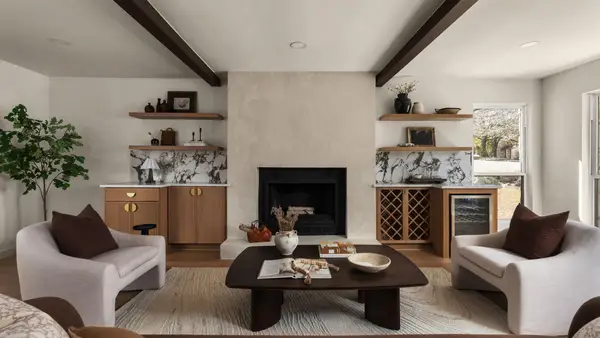 $875,000Active3 beds 3 baths2,291 sq. ft.
$875,000Active3 beds 3 baths2,291 sq. ft.5306 Marsh Creek Dr, Austin, TX 78759
MLS# 1440305Listed by: COMPASS RE TEXAS, LLC

