4419 Diane Dr #1, Austin, TX 78745
Local realty services provided by:Better Homes and Gardens Real Estate Hometown
Listed by:soud twal
Office:kuper sotheby's int'l realty
MLS#:4591559
Source:ACTRIS
4419 Diane Dr #1,Austin, TX 78745
$1,145,000
- 4 Beds
- 5 Baths
- 2,451 sq. ft.
- Condominium
- Active
Upcoming open houses
- Sat, Oct 0411:00 am - 01:00 pm
- Sun, Oct 0501:30 pm - 03:30 pm
Price summary
- Price:$1,145,000
- Price per sq. ft.:$467.16
About this home
Presenting an incredibly rare opportunity in the heart of South Austin’s sought-after South Manchaca neighborhood — welcome to 4419 Diane Dr, a fully gated and fenced dual-home estate featuring two detached residences, each designed with refined elegance, modern functionality, and luxurious comfort in mind.
Set on a spacious 0.234-acre lot, both Unit #1 and Unit #2 boast 2,451 sqft of meticulously crafted living space, each offering 4 bedrooms, 4.5 bathrooms, a private pool, and covered outdoor patios. Whether you’re an investor seeking two income-producing properties, a homeowner looking for multi-generational flexibility, or someone exploring co-living with style — this one-of-a-kind property delivers. Available for purchase individually or together.
Created by an all-star team of Austin’s top talent — including Haylou Builder, acclaimed designer Begonia Barbancho, architectural firm Kelley Design Group led by Traci Kelley, and developer Big Paws Construction — every inch of these homes has been designed and built to the highest standard.
Step into either unit and experience an abundance of natural light, soaring ceilings, and a modern open floor plan that flows effortlessly from one designer-curated space to the next. The chef’s kitchens are outfitted with custom cabinetry, luxe finishes, and ample storage. The modern staircases lead to second-floor flex loft areas, ideal for work-from-home setups, playrooms, or bonus lounges.
Outside, you’ll find large private yards for each unit, beautifully landscaped and anchored by individual pools — a rare amenity in Austin’s urban core. The single-car garages add convenience without sacrificing yard space, and thoughtful layouts provide separation and privacy between both units.
Contact an agent
Home facts
- Year built:2025
- Listing ID #:4591559
- Updated:October 03, 2025 at 08:45 PM
Rooms and interior
- Bedrooms:4
- Total bathrooms:5
- Full bathrooms:4
- Half bathrooms:1
- Living area:2,451 sq. ft.
Heating and cooling
- Cooling:Central
- Heating:Central
Structure and exterior
- Roof:Shingle
- Year built:2025
- Building area:2,451 sq. ft.
Schools
- High school:Crockett
- Elementary school:Joslin
Utilities
- Water:Public
- Sewer:Public Sewer
Finances and disclosures
- Price:$1,145,000
- Price per sq. ft.:$467.16
- Tax amount:$7,157 (2024)
New listings near 4419 Diane Dr #1
- New
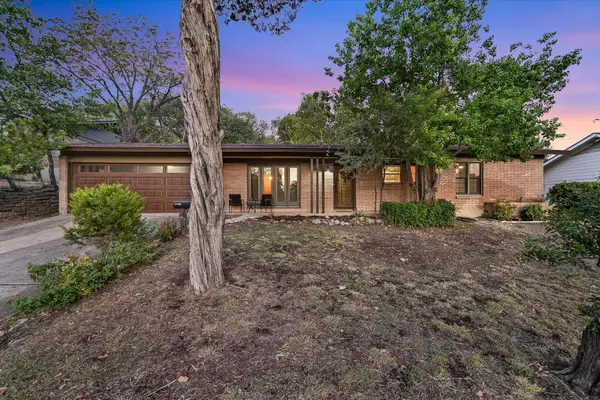 $799,900Active3 beds 2 baths1,392 sq. ft.
$799,900Active3 beds 2 baths1,392 sq. ft.5723 Highland Hills Dr, Austin, TX 78731
MLS# 4228619Listed by: KELLER WILLIAMS REALTY - New
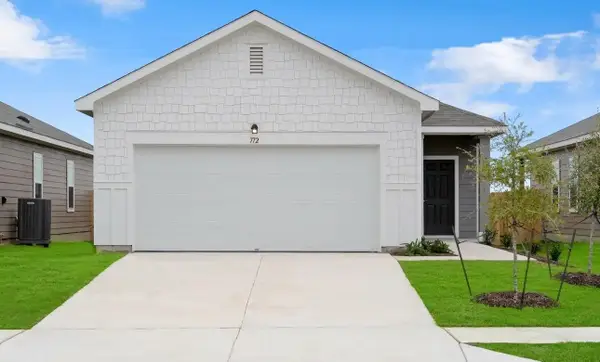 $287,240Active3 beds 2 baths1,200 sq. ft.
$287,240Active3 beds 2 baths1,200 sq. ft.15913 Cowslip Way, Austin, TX 78724
MLS# 4274857Listed by: NEW HOME NOW - New
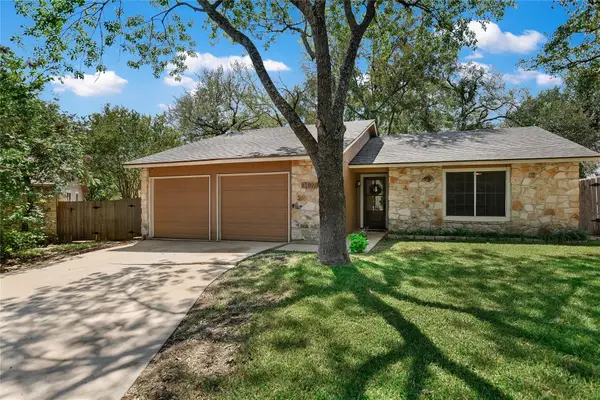 $450,000Active3 beds 2 baths1,358 sq. ft.
$450,000Active3 beds 2 baths1,358 sq. ft.3407 Amalfi Cv, Austin, TX 78759
MLS# 6323253Listed by: RE/MAX FINE PROPERTIES - New
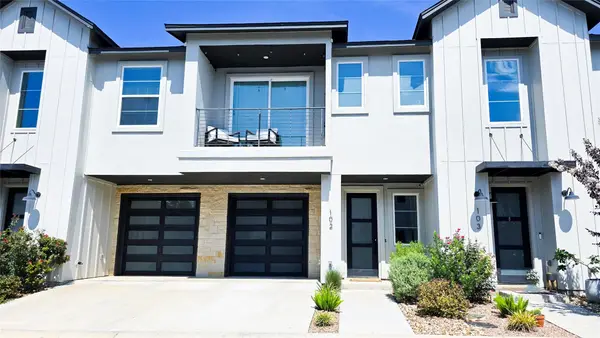 $415,000Active2 beds 2 baths1,373 sq. ft.
$415,000Active2 beds 2 baths1,373 sq. ft.12001 Vista Parke Dr #102, Austin, TX 78726
MLS# 7565019Listed by: CENTRAL METRO REALTY - New
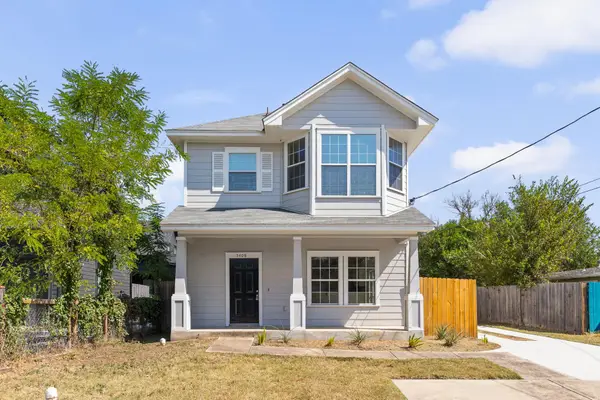 $800,000Active5 beds 5 baths2,314 sq. ft.
$800,000Active5 beds 5 baths2,314 sq. ft.5408 Downs Dr #1 and 2, Austin, TX 78721
MLS# 8196416Listed by: COMPASS RE TEXAS, LLC - New
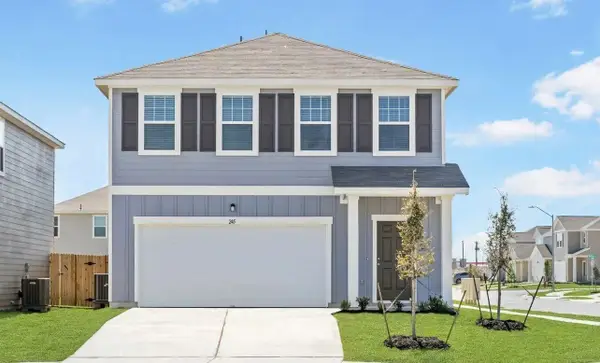 $309,929Active3 beds 3 baths1,826 sq. ft.
$309,929Active3 beds 3 baths1,826 sq. ft.15905 Cowslip Way, Austin, TX 78724
MLS# 8697437Listed by: NEW HOME NOW - Open Sun, 4 to 6pmNew
 $410,000Active3 beds 2 baths1,366 sq. ft.
$410,000Active3 beds 2 baths1,366 sq. ft.6503 Lynch Ln, Austin, TX 78741
MLS# 4946010Listed by: REALTY ONE GROUP PROSPER - New
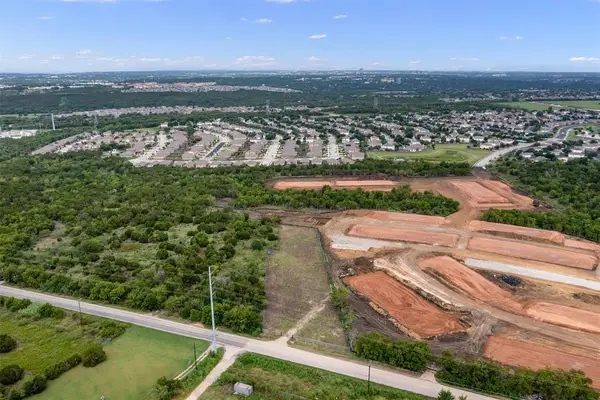 $685,000Active0 Acres
$685,000Active0 Acres11114 Cameron Rd, Austin, TX 78754
MLS# 5783338Listed by: ALL CITY REAL ESTATE LTD. CO - New
 $365,000Active4 beds 2 baths1,750 sq. ft.
$365,000Active4 beds 2 baths1,750 sq. ft.13729 Bauhaus Bnd, Pflugerville, TX 78660
MLS# 7889031Listed by: KELLER WILLIAMS - LAKE TRAVIS
