4421 Dovemeadow Dr, Austin, TX 78744
Local realty services provided by:Better Homes and Gardens Real Estate Hometown
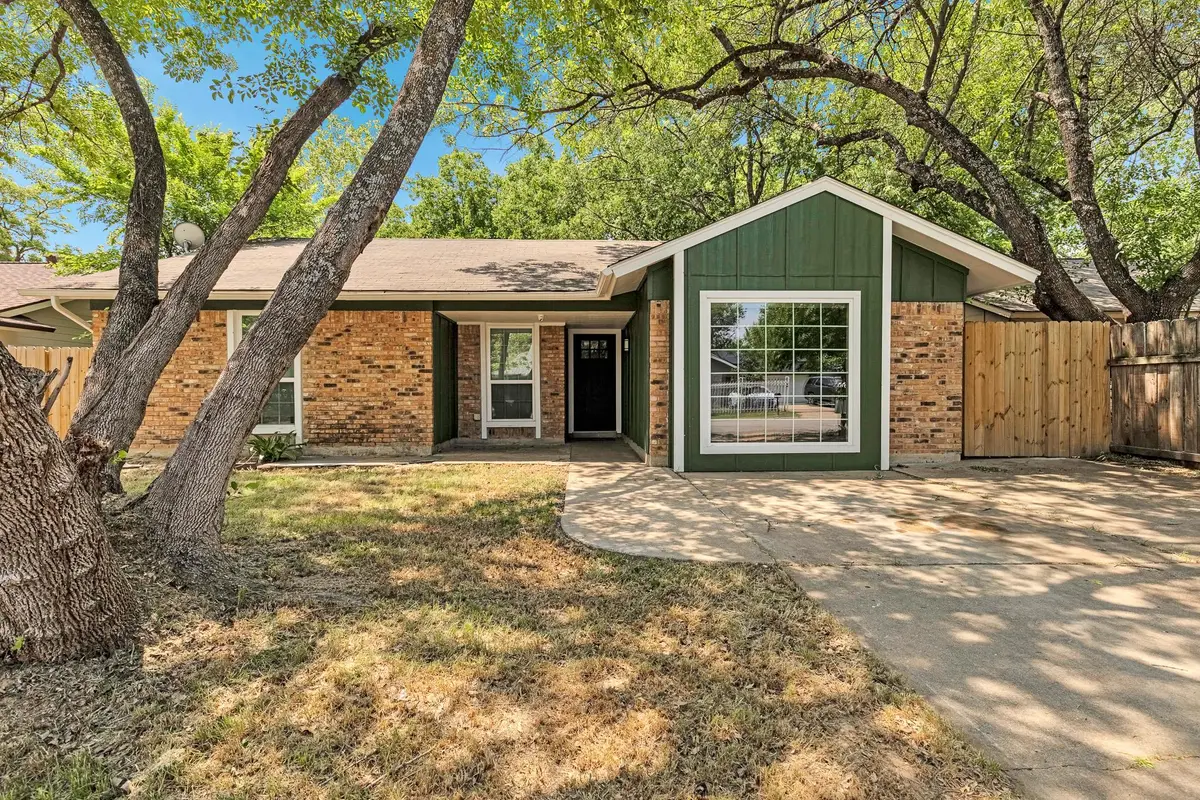

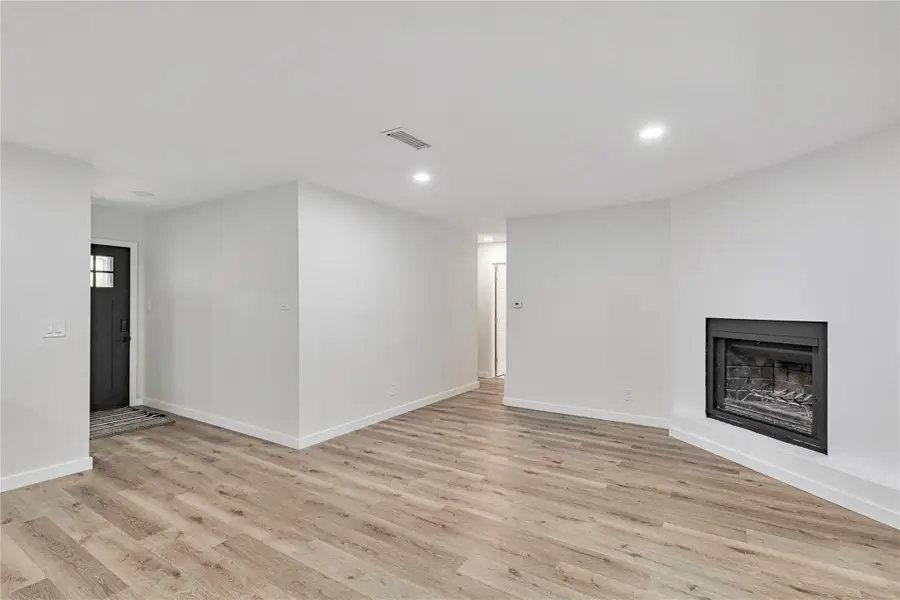
Listed by:breeya johnson
Office:jpar austin
MLS#:8366475
Source:ACTRIS
4421 Dovemeadow Dr,Austin, TX 78744
$299,000
- 3 Beds
- 3 Baths
- 1,324 sq. ft.
- Single family
- Active
Price summary
- Price:$299,000
- Price per sq. ft.:$225.83
About this home
*** Priced To Sale! Ask Us About Buyer Incentives: Reduced Interest Rates, Seller Concessions & Flexible Owner Financing! *** Welcome to this beautifully renovated 3-bedroom, 2.5-bath home in the heart of Dove Springs—an established neighborhood in Southeast Austin experiencing exciting growth and development. Just 15 minutes from both downtown Austin and the airport, this single-story property offers modern charm, practical upgrades, and exceptional value. Inside, you’ll find an open-concept layout that flows effortlessly through the living, dining, and kitchen areas. The updated kitchen features stainless steel appliances, including a stove, microwave, and dishwasher, making it easy to cook and entertain. This home offers unique bonus spaces that elevate everyday living. The converted garage provides a spacious second living area or flex room, while the remodeled backyard shed is ready to become your private office, art studio, or podcasting space. Each bedroom is well-sized, and the updated bathrooms offer both function and style. The laundry area is located in a separate utility room with its own outdoor access for added convenience. Outside, enjoy a quiet street lined with mature trees, plus a generous yard that’s perfect for relaxing or gardening. With recent renovations, a flexible layout, and an affordable price compared to similar homes in the area, this property is a standout option in one of Austin’s most promising pockets. Quick access to major roads, parks, and local amenities makes this home a must see.
Contact an agent
Home facts
- Year built:1974
- Listing Id #:8366475
- Updated:August 14, 2025 at 04:41 PM
Rooms and interior
- Bedrooms:3
- Total bathrooms:3
- Full bathrooms:2
- Half bathrooms:1
- Living area:1,324 sq. ft.
Heating and cooling
- Cooling:Central
- Heating:Central
Structure and exterior
- Roof:Shingle
- Year built:1974
- Building area:1,324 sq. ft.
Schools
- High school:Travis
- Elementary school:Houston
Utilities
- Water:Public
- Sewer:Public Sewer
Finances and disclosures
- Price:$299,000
- Price per sq. ft.:$225.83
- Tax amount:$6,745 (2024)
New listings near 4421 Dovemeadow Dr
- New
 $415,000Active3 beds 2 baths1,680 sq. ft.
$415,000Active3 beds 2 baths1,680 sq. ft.8705 Kimono Ridge Dr, Austin, TX 78748
MLS# 2648759Listed by: EXP REALTY, LLC - New
 $225,000Active0 Acres
$225,000Active0 Acres1710 Singleton Ave #2, Austin, TX 78702
MLS# 4067747Listed by: ALLURE REAL ESTATE - New
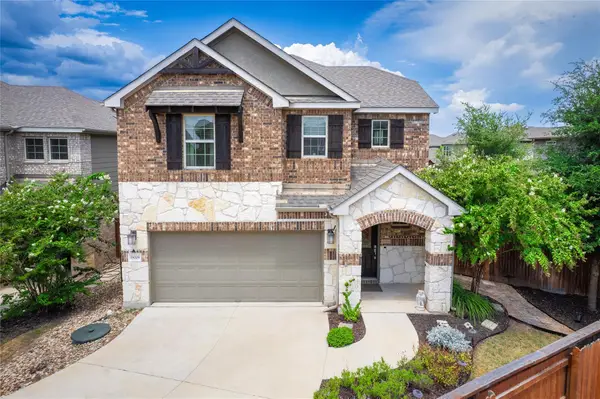 $510,000Active3 beds 3 baths1,802 sq. ft.
$510,000Active3 beds 3 baths1,802 sq. ft.19008 Medio Cv, Austin, TX 78738
MLS# 4654729Listed by: WATTERS INTERNATIONAL REALTY - New
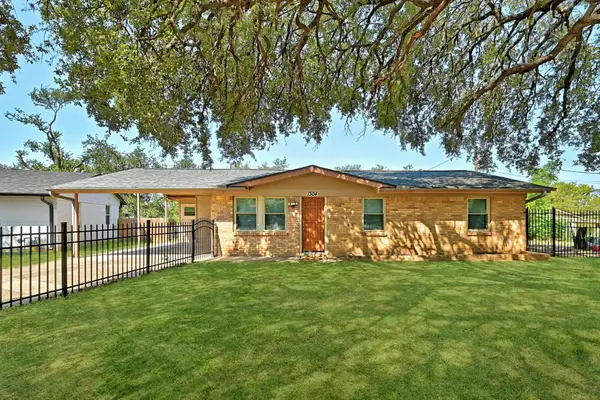 $375,000Active3 beds 2 baths1,342 sq. ft.
$375,000Active3 beds 2 baths1,342 sq. ft.1304 Astor Pl, Austin, TX 78721
MLS# 5193113Listed by: GOODRICH REALTY LLC - New
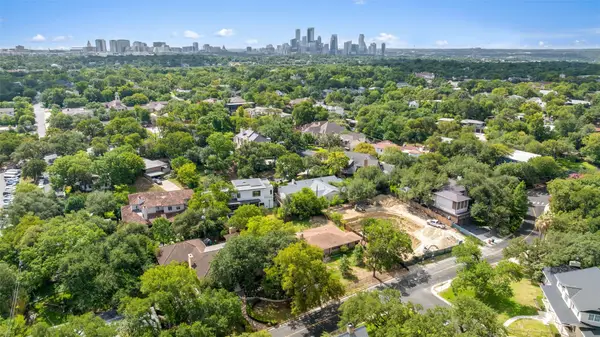 $2,295,000Active0 Acres
$2,295,000Active0 Acres2605 Hillview Rd, Austin, TX 78703
MLS# 5592770Listed by: CHRISTIE'S INT'L REAL ESTATE - New
 $649,000Active3 beds 2 baths1,666 sq. ft.
$649,000Active3 beds 2 baths1,666 sq. ft.3902 Burr Oak Ln, Austin, TX 78727
MLS# 5664871Listed by: EXP REALTY, LLC - New
 $1,950,000Active5 beds 3 baths3,264 sq. ft.
$1,950,000Active5 beds 3 baths3,264 sq. ft.6301 Mountain Park Cv, Austin, TX 78731
MLS# 6559585Listed by: DOUGLAS ELLIMAN REAL ESTATE - New
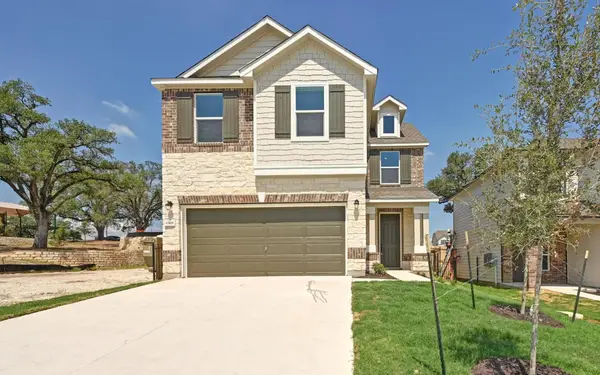 $399,134Active3 beds 3 baths1,908 sq. ft.
$399,134Active3 beds 3 baths1,908 sq. ft.12108 Salvador St, Austin, TX 78748
MLS# 6633939Listed by: SATEX PROPERTIES, INC. - New
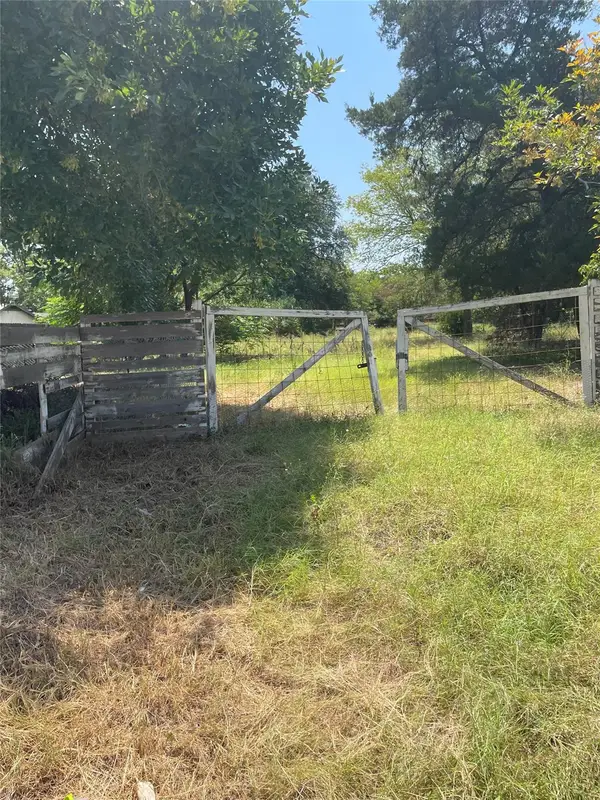 $199,990Active0 Acres
$199,990Active0 Acres605 Montopolis Dr, Austin, TX 78741
MLS# 7874070Listed by: CO OP REALTY - New
 $650,000Active2 beds 2 baths1,287 sq. ft.
$650,000Active2 beds 2 baths1,287 sq. ft.710 Colorado St #7J, Austin, TX 78701
MLS# 9713888Listed by: COMPASS RE TEXAS, LLC
