4502 Clarno Dr, Austin, TX 78749
Local realty services provided by:Better Homes and Gardens Real Estate Hometown
Listed by: hope teel
Office: re/max fine properties
MLS#:3242936
Source:ACTRIS
Price summary
- Price:$559,900
- Price per sq. ft.:$307.81
About this home
Welcome to 4502 Clarno Dr, a thoughtfully updated two-story home offering flexibility, modern design, and a true South Austin lifestyle. The property was temporarily off market to complete a full backyard transformation, creating a refreshed outdoor space designed for ease, beauty & versatility with new xeriscaping and sod—a clean, low-maintenance yard that invites you to make it your own. Whether you envision relaxed evenings under string lights, a fire pit and seating area, space for pets, or a future outdoor kitchen, this backyard provides a blank canvas with endless potential. Inside, the home is bright, open, and inviting. Natural light pours into the main living areas, where a stone fireplace anchors the space and creates a cozy yet elevated atmosphere. The remodeled kitchen features sleek white cabinetry, stainless steel appliances & modern finishes, flowing seamlessly into the dining area—perfect for hosting friends, casual dinners, or slow weekend mornings at home. One of the standout features is the finished-out detached structure tucked at the back of the property, offering exceptional flexibility. Ideal for a home office, creative studio, gym, guest retreat, or flex space, it supports today’s work-from-home and multi-use lifestyles while keeping privacy & separation from the main house. Life at Clarno is about balance. Start your mornings with a walk or run through nearby greenbelts & trails, enjoy afternoons exploring South Austin favorites, and end the day unwinding in your own private outdoor space. With Arbor Trails, Whole Foods, dining, shopping & entertainment just minutes away—and downtown Austin an easy drive—you’re perfectly positioned to enjoy both convenience and community. This isn’t just a home—it’s a lifestyle hub for modern South Austin living, offering comfort, flexibility, and room to grow.
Square footage does not include the detached structure or sunroom. Buyer to independently verify all square footage.
Contact an agent
Home facts
- Year built:1983
- Listing ID #:3242936
- Updated:February 25, 2026 at 08:22 AM
Rooms and interior
- Bedrooms:3
- Total bathrooms:3
- Full bathrooms:2
- Half bathrooms:1
- Living area:1,819 sq. ft.
Heating and cooling
- Cooling:Central
- Heating:Central, Natural Gas
Structure and exterior
- Roof:Composition
- Year built:1983
- Building area:1,819 sq. ft.
Schools
- High school:Crockett
- Elementary school:Boone
Utilities
- Water:Public
- Sewer:Public Sewer
Finances and disclosures
- Price:$559,900
- Price per sq. ft.:$307.81
- Tax amount:$9,812 (2025)
New listings near 4502 Clarno Dr
- New
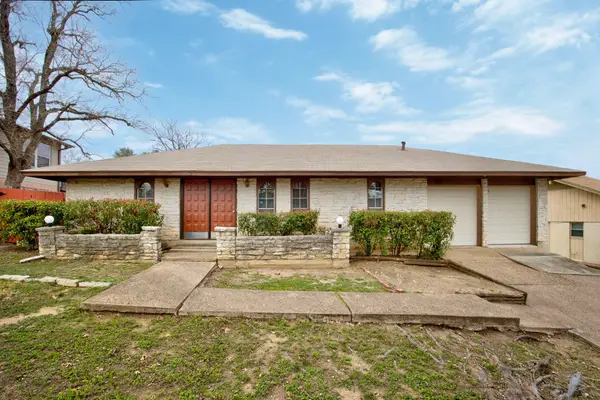 $600,000Active4 beds 3 baths2,110 sq. ft.
$600,000Active4 beds 3 baths2,110 sq. ft.6508 Auburndale St, Austin, TX 78723
MLS# 2060660Listed by: KNIPPA PROPERTIES - New
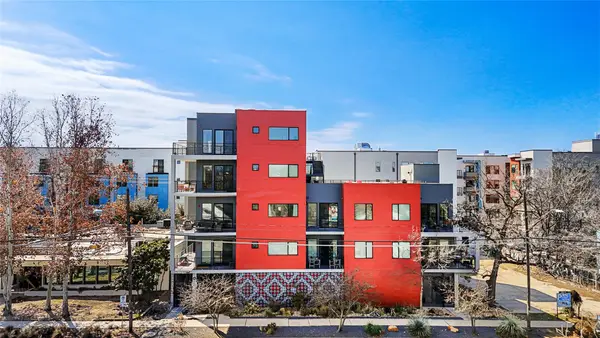 $525,000Active1 beds 1 baths1,022 sq. ft.
$525,000Active1 beds 1 baths1,022 sq. ft.1615 E 7th St #208, Austin, TX 78702
MLS# 3263111Listed by: COMPASS RE TEXAS, LLC. - New
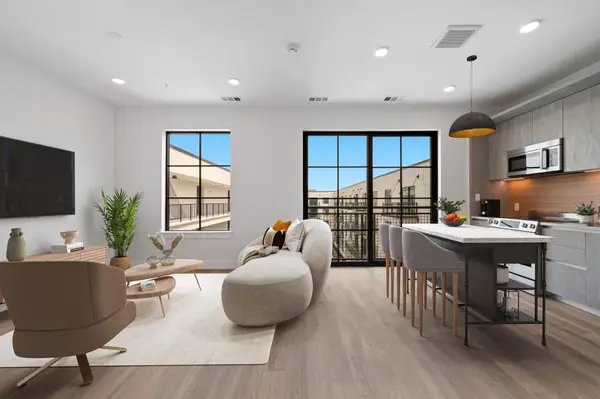 $245,250Active-- beds 1 baths584 sq. ft.
$245,250Active-- beds 1 baths584 sq. ft.4315 S Congress Ave #208, Austin, TX 78745
MLS# 6782012Listed by: DOUGLAS ELLIMAN REAL ESTATE - New
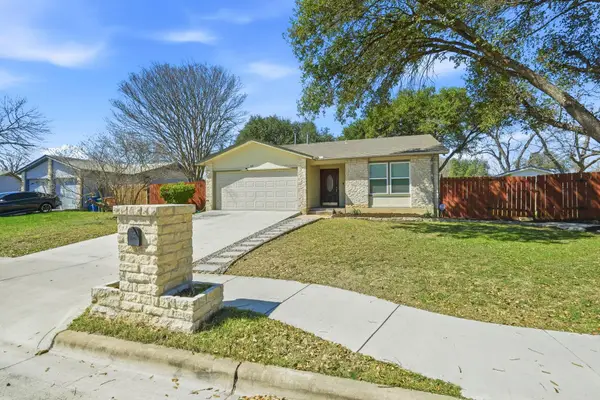 $349,995Active3 beds 2 baths1,173 sq. ft.
$349,995Active3 beds 2 baths1,173 sq. ft.917 Ken St, Austin, TX 78758
MLS# 4769770Listed by: CB&A, REALTORS - New
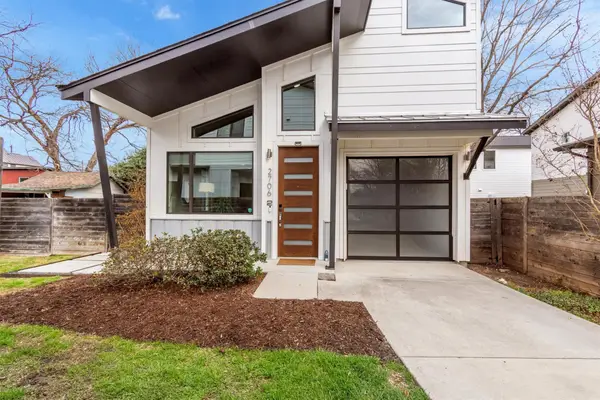 $550,000Active2 beds 3 baths964 sq. ft.
$550,000Active2 beds 3 baths964 sq. ft.2706 Zaragosa St #2, Austin, TX 78702
MLS# 3985410Listed by: COMPASS RE TEXAS, LLC - New
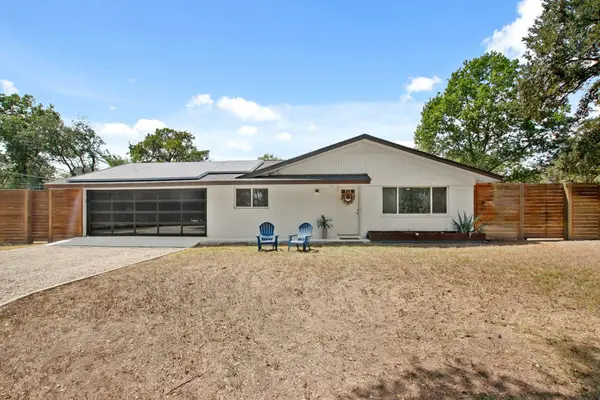 $690,000Active3 beds 2 baths1,510 sq. ft.
$690,000Active3 beds 2 baths1,510 sq. ft.9110 Chisholm Ln, Austin, TX 78748
MLS# 9315224Listed by: COMPASS RE TEXAS, LLC - New
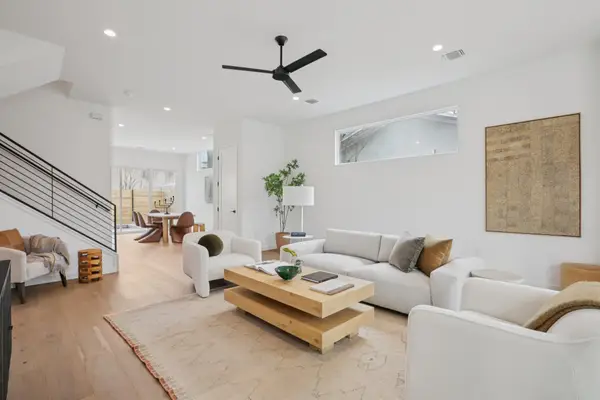 $1,475,000Active3 beds 3 baths2,374 sq. ft.
$1,475,000Active3 beds 3 baths2,374 sq. ft.3019 Garwood St #1, Austin, TX 78702
MLS# 9553099Listed by: KELLER WILLIAMS REALTY - New
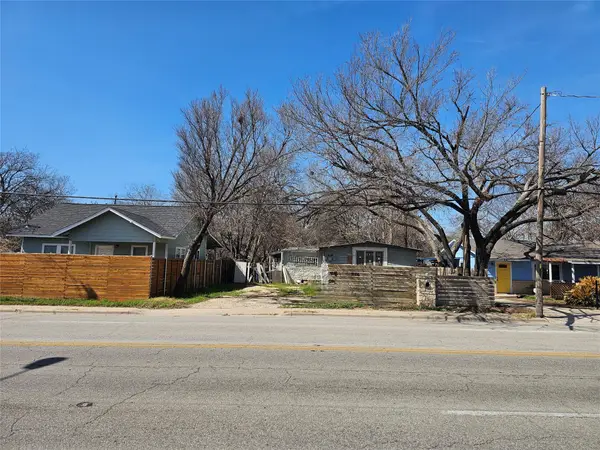 $300,000Active2 beds 2 baths1,539 sq. ft.
$300,000Active2 beds 2 baths1,539 sq. ft.516 Montopolis Dr, Austin, TX 78741
MLS# 2689112Listed by: DASH REALTY - New
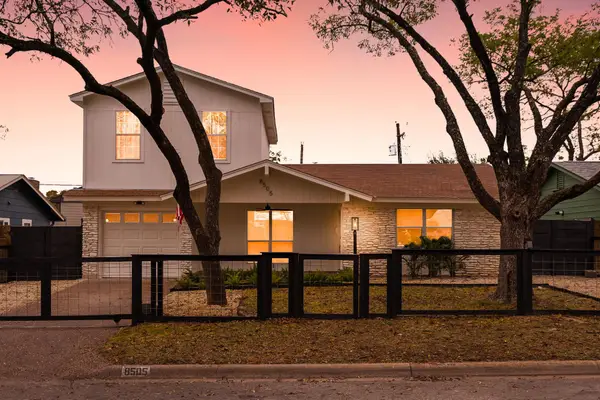 $559,000Active4 beds 2 baths1,628 sq. ft.
$559,000Active4 beds 2 baths1,628 sq. ft.8505 Spearman Dr, Austin, TX 78757
MLS# 5290004Listed by: COMPASS RE TEXAS, LLC - New
 $215,000Active2 beds 3 baths1,340 sq. ft.
$215,000Active2 beds 3 baths1,340 sq. ft.9015 Cattle Baron Path #1203, Austin, TX 78747
MLS# 9163161Listed by: CONGRESS REALTY, INC.

