4507 Unity Cir, Austin, TX 78731
Local realty services provided by:Better Homes and Gardens Real Estate Winans
Listed by: eduardo unda, sylvia gonzalez muzquiz
Office: compass re texas, llc.
MLS#:9389281
Source:ACTRIS
Price summary
- Price:$975,000
- Price per sq. ft.:$439.59
- Monthly HOA dues:$440
About this home
Sophisticated Living in the Heart of Austin. Experience refined urban living at 4507 Unity Circle, a thoughtfully designed townhome that perfectly blends modern luxury with Austin’s vibrant lifestyle.
This 4-bedroom residence showcases impeccable attention to detail, featuring custom Kent Moore cabinetry, premium Bosch appliances, and professionally curated interiors. Elegant touches such as oak-tread craftsman stairs and a spa-inspired primary bath with Moen Align ceiling-mount rain shower elevate everyday comfort and style.
What truly sets this home apart is its unrivaled location. Nestled in the heart of Central Austin, residents are within walking distance to some of the city’s most celebrated destinations—Uchiko, Central Market, Taco Deli, and a wide array of boutique shops, artisanal cafes, and farm-to-table restaurants.
Even more, just steps from your front door awaits Signature Park, a remarkable 16+ acre green space featuring a wet pond with boardwalk, dog park, expansive play lawns, serene retreats, and a network of interconnected walking and hiking trails. This rare amenity offers the perfect balance of nature and city living—right in your neighborhood.
At 4507 Unity Circle, you’ll discover more than a home—you’ll embrace a lifestyle defined by design, convenience, and connection to the very best of Austin.
Contact an agent
Home facts
- Year built:2019
- Listing ID #:9389281
- Updated:December 18, 2025 at 04:18 PM
Rooms and interior
- Bedrooms:4
- Total bathrooms:4
- Full bathrooms:3
- Half bathrooms:1
- Living area:2,218 sq. ft.
Heating and cooling
- Cooling:Central
- Heating:Central
Structure and exterior
- Roof:Composition
- Year built:2019
- Building area:2,218 sq. ft.
Schools
- High school:Austin
- Elementary school:Bryker Woods
Utilities
- Water:Public
- Sewer:Public Sewer
Finances and disclosures
- Price:$975,000
- Price per sq. ft.:$439.59
New listings near 4507 Unity Cir
- New
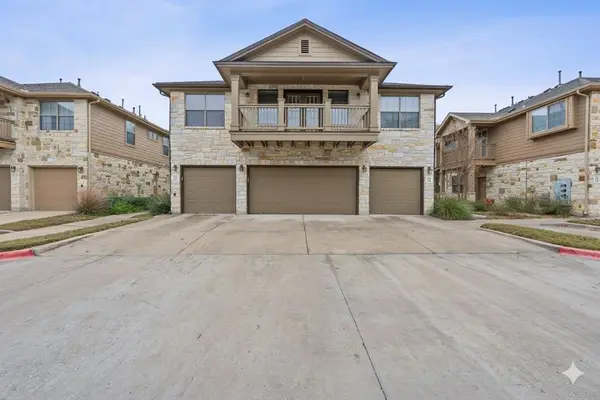 $214,990Active2 beds 2 baths1,089 sq. ft.
$214,990Active2 beds 2 baths1,089 sq. ft.1310 W Parmer Ln #2601, Austin, TX 78727
MLS# 8038581Listed by: KELLER WILLIAMS REALTY - New
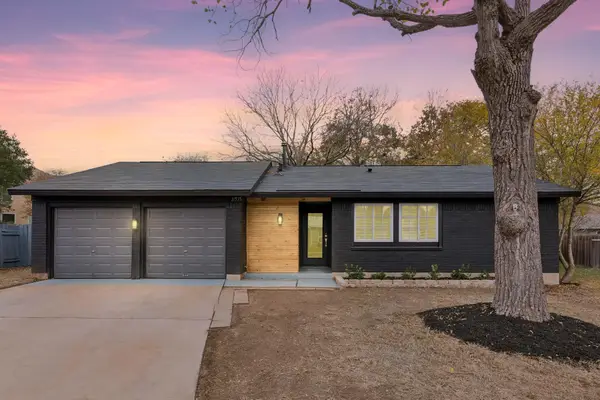 $369,000Active3 beds 2 baths1,252 sq. ft.
$369,000Active3 beds 2 baths1,252 sq. ft.11535 Sandy Loam Trl, Austin, TX 78750
MLS# 9220086Listed by: STEPSTONE REALTY LLC - New
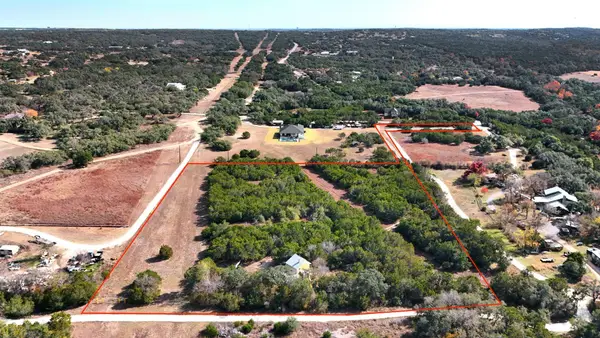 $599,000Active2 beds 1 baths720 sq. ft.
$599,000Active2 beds 1 baths720 sq. ft.12424 Fitzhugh Rd, Austin, TX 78736
MLS# 1705419Listed by: MERCER STREET GROUP, LLC - New
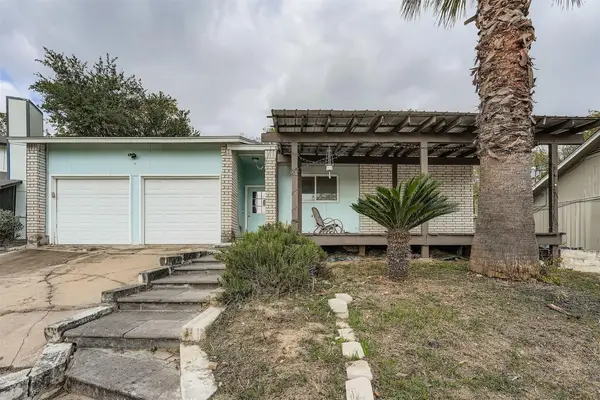 $269,000Active3 beds 2 baths1,219 sq. ft.
$269,000Active3 beds 2 baths1,219 sq. ft.4902 Parell Path, Austin, TX 78744
MLS# 1843418Listed by: KELLER WILLIAMS REALTY - New
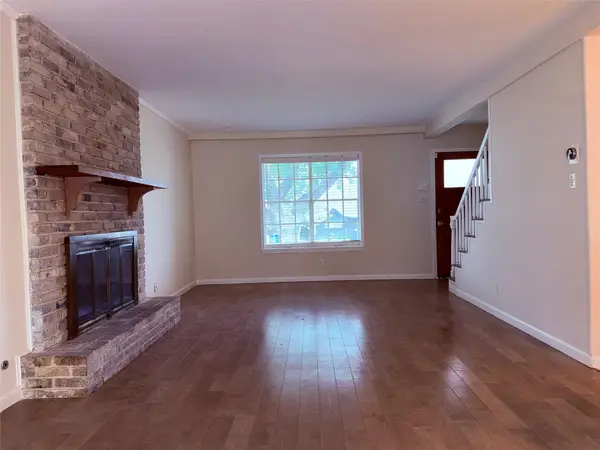 $575,000Active4 beds 2 baths2,157 sq. ft.
$575,000Active4 beds 2 baths2,157 sq. ft.5413 Coventry Ln, Austin, TX 78723
MLS# 4885531Listed by: COMPASS RE TEXAS, LLC - New
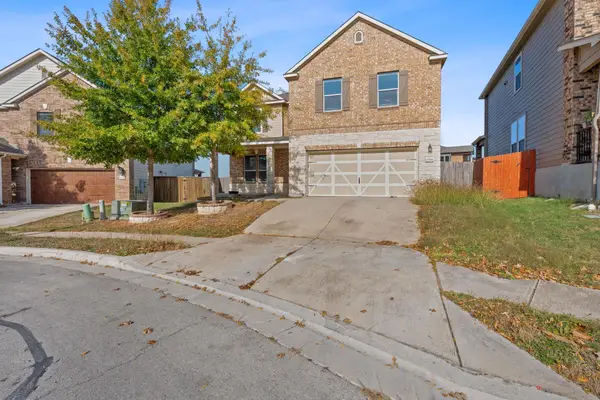 $400,000Active4 beds 3 baths2,456 sq. ft.
$400,000Active4 beds 3 baths2,456 sq. ft.6704 Ondantra Bnd, Austin, TX 78744
MLS# 5071553Listed by: MUNGIA REAL ESTATE - New
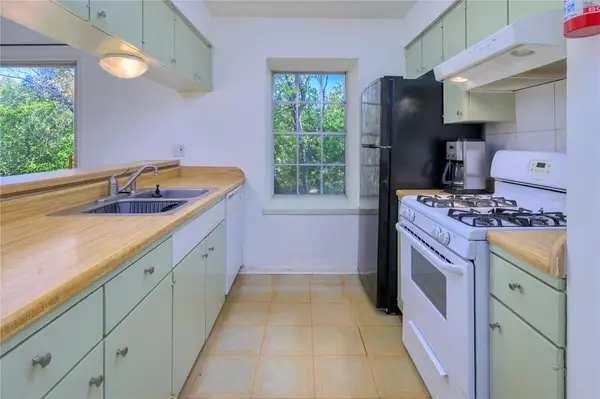 $190,000Active2 beds 1 baths914 sq. ft.
$190,000Active2 beds 1 baths914 sq. ft.7801 Shoal Creek Blvd #252, Austin, TX 78757
MLS# 5284232Listed by: CHRISTIE'S INT'L REAL ESTATE - New
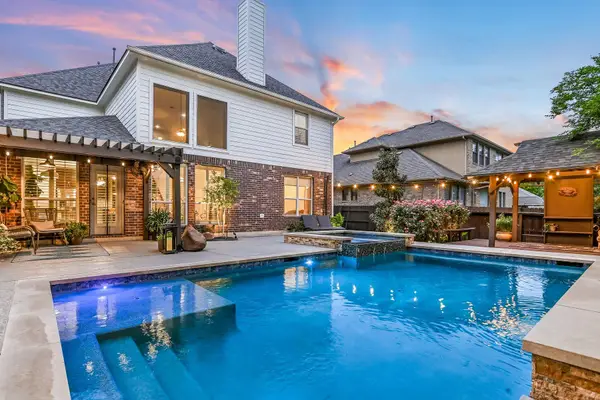 $700,000Active4 beds 4 baths3,219 sq. ft.
$700,000Active4 beds 4 baths3,219 sq. ft.2417 Turtle Mountain Bnd, Austin, TX 78748
MLS# 6226975Listed by: CHRISTIE'S INT'L REAL ESTATE - New
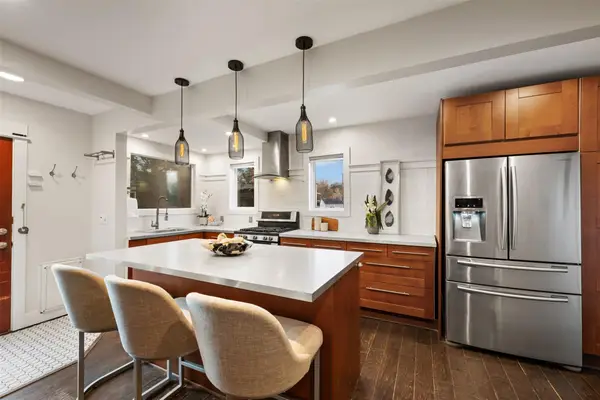 $499,900Active2 beds 2 baths1,032 sq. ft.
$499,900Active2 beds 2 baths1,032 sq. ft.2204 Chestnut Ave, Austin, TX 78722
MLS# 7810107Listed by: 512 PROPER LLC - Open Sat, 12 to 3pmNew
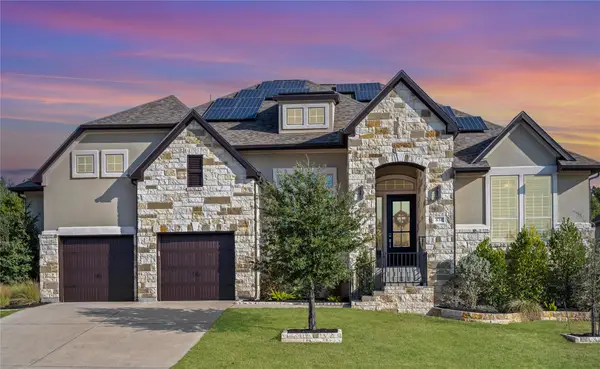 $800,000Active4 beds 4 baths3,494 sq. ft.
$800,000Active4 beds 4 baths3,494 sq. ft.631 Brentwood Dr, Austin, TX 78737
MLS# 3613836Listed by: COMPASS RE TEXAS, LLC
