4517 Truth Way #412, Austin, TX 78725
Local realty services provided by:Better Homes and Gardens Real Estate Hometown
Listed by: katherine sokolic
Office: compass re texas, llc.
MLS#:1218734
Source:ACTRIS
Price summary
- Price:$269,000
- Price per sq. ft.:$232.3
- Monthly HOA dues:$45
About this home
Located in a well-connected East Austin community, this stand-alone two-story condo offers a functional layout, modern updates, and quick access to local employers and entertainment. The home features 9-foot ceilings, durable luxury vinyl plank flooring throughout (NO carpet!), and fresh interior paint. Natural light fills the open living, dining, and kitchen areas, designed for both comfort and efficiency. The kitchen includes a gas range, microwave, dishwasher, and new sink and faucet, plus a breakfast bar ideal for casual dining. A half bath and laundry closet complete the first floor.
Upstairs, both bedrooms are conveniently located together. The primary suite features a walk-in closet and an ensuite bath with an upgraded shower and new glass door. The secondary bedroom and full bath provide flexibility for guests or a home office. A covered front balcony offers a quiet outdoor space to relax at the end of the day.
Notable upgrades include a *whole-home water softener,* *tankless hot water heater,* and a *newly landscaped backyard* featuring bougainvillea, rose bushes, an Esperanza, a fruiting pomegranate tree, and two young shade trees - a live oak and a red oak. The fenced yard includes a deck for outdoor dining or relaxing, and it’s designed for low-maintenance enjoyment. Two reserved parking spaces are located directly behind the property, with the option to add a carport or garage.
Community amenities include a park, dog park, basketball court, covered pavilion, and a monthly farmers market with rotating food trucks. The location offers fast access to Tesla, Circuit of the Americas (COTA), Austin-Bergstrom International Airport, and nearby toll roads - making it a smart choice for anyone seeking convenience and value in Austin’s growing southeast corridor.
Contact an agent
Home facts
- Year built:2017
- Listing ID #:1218734
- Updated:January 10, 2026 at 02:12 PM
Rooms and interior
- Bedrooms:2
- Total bathrooms:3
- Full bathrooms:2
- Half bathrooms:1
- Living area:1,158 sq. ft.
Heating and cooling
- Cooling:Central
- Heating:Central
Structure and exterior
- Roof:Composition
- Year built:2017
- Building area:1,158 sq. ft.
Schools
- High school:Del Valle
- Elementary school:Hornsby-Dunlap
Utilities
- Water:Public
- Sewer:Public Sewer
Finances and disclosures
- Price:$269,000
- Price per sq. ft.:$232.3
- Tax amount:$4,186 (2025)
New listings near 4517 Truth Way #412
- New
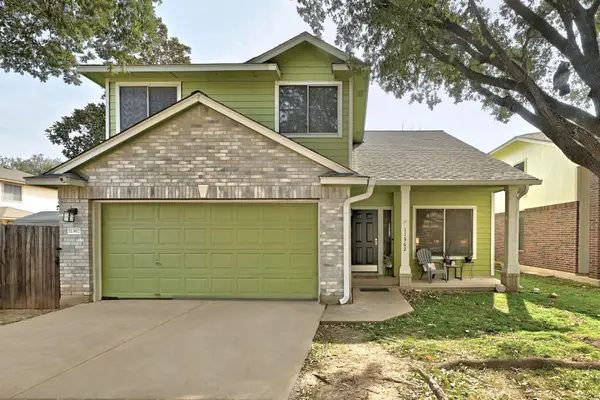 $370,000Active3 beds 3 baths1,736 sq. ft.
$370,000Active3 beds 3 baths1,736 sq. ft.11362 Canterbury Tales Ln, Austin, TX 78748
MLS# 1080532Listed by: COMPASS RE TEXAS, LLC - New
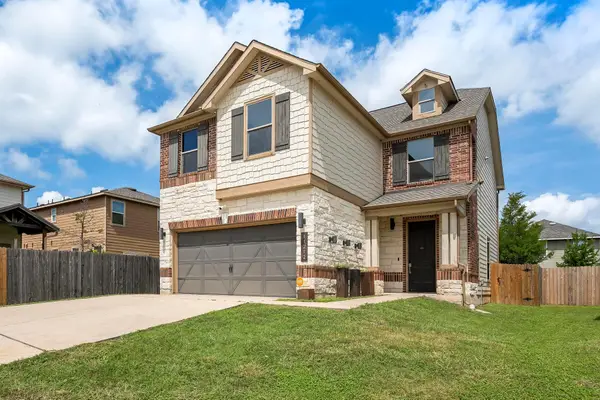 $324,999Active3 beds 3 baths2,068 sq. ft.
$324,999Active3 beds 3 baths2,068 sq. ft.11212 Whitefaulds Dr, Austin, TX 78754
MLS# 6608355Listed by: RED PEAR REALTY - New
 $4,195,000Active7 beds 9 baths8,220 sq. ft.
$4,195,000Active7 beds 9 baths8,220 sq. ft.16012 Canard Cir, Austin, TX 78734
MLS# 1799186Listed by: KELLER WILLIAMS REALTY - New
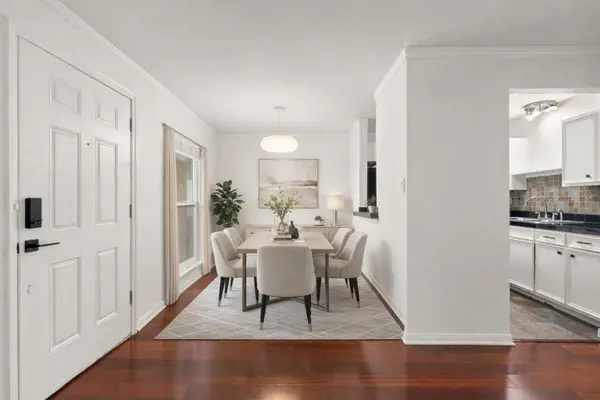 $315,000Active2 beds 2 baths832 sq. ft.
$315,000Active2 beds 2 baths832 sq. ft.400 W 35th St #210, Austin, TX 78705
MLS# 9803941Listed by: KELLER WILLIAMS REALTY - New
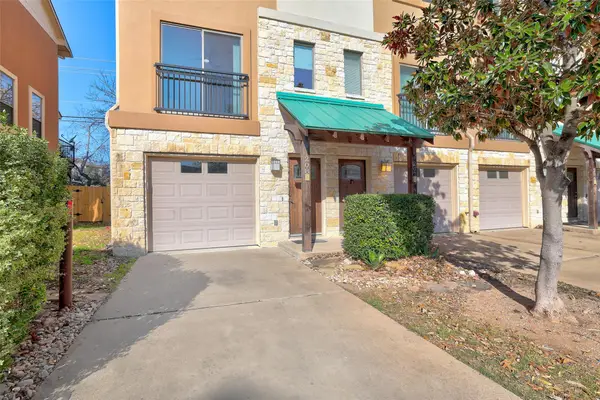 $265,000Active3 beds 4 baths1,376 sq. ft.
$265,000Active3 beds 4 baths1,376 sq. ft.13420 Lyndhurst St #208, Austin, TX 78729
MLS# 6976769Listed by: AGENCY TEXAS INC - New
 $349,900Active3 beds 2 baths1,540 sq. ft.
$349,900Active3 beds 2 baths1,540 sq. ft.13424 Bauhaus Bnd, Pflugerville, TX 78660
MLS# 8069710Listed by: MORELAND PROPERTIES - New
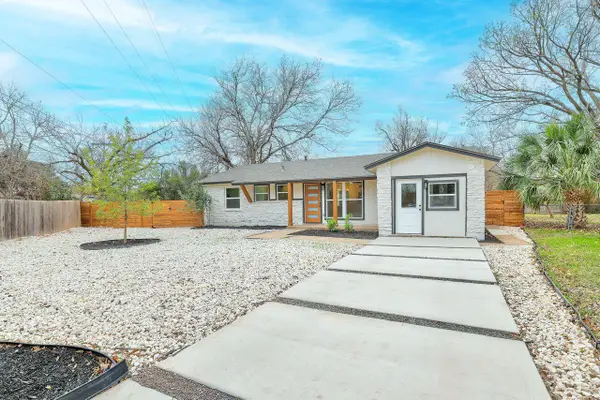 $639,000Active3 beds 2 baths1,503 sq. ft.
$639,000Active3 beds 2 baths1,503 sq. ft.2103 Fordham Cv, Austin, TX 78723
MLS# 9416793Listed by: COLDWELL BANKER REALTY - New
 $499,000Active3 beds 1 baths1,160 sq. ft.
$499,000Active3 beds 1 baths1,160 sq. ft.6503 Linda Ln, Austin, TX 78723
MLS# 5513784Listed by: COLDWELL BANKER REALTY - New
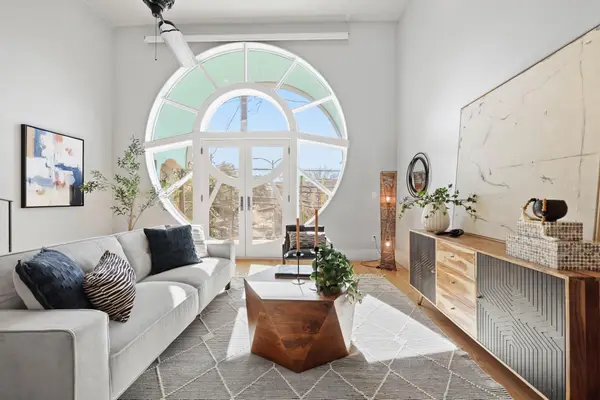 $1,000,000Active2 beds 4 baths2,236 sq. ft.
$1,000,000Active2 beds 4 baths2,236 sq. ft.206 E Live Oak St #C, Austin, TX 78704
MLS# 6391569Listed by: COMPASS RE TEXAS, LLC - Open Sun, 12 to 2pmNew
 $1,189,000Active3 beds 4 baths2,410 sq. ft.
$1,189,000Active3 beds 4 baths2,410 sq. ft.700 Ariana Ct, Austin, TX 78746
MLS# 6460427Listed by: COMPASS RE TEXAS, LLC
