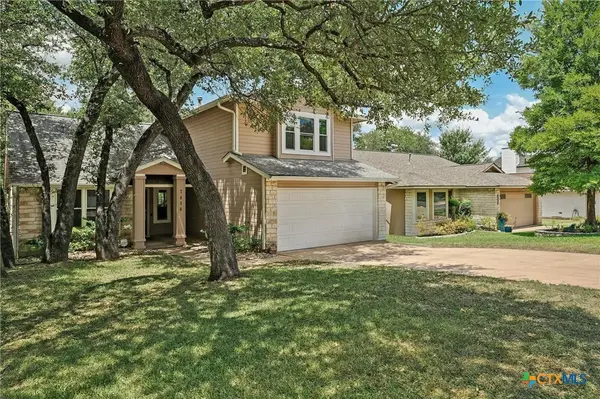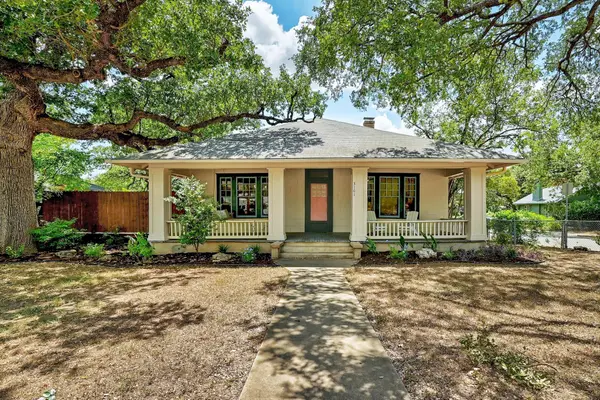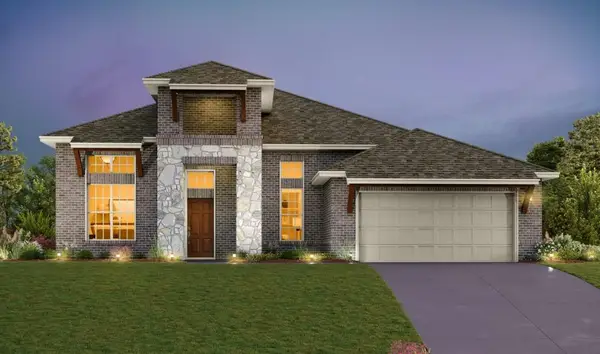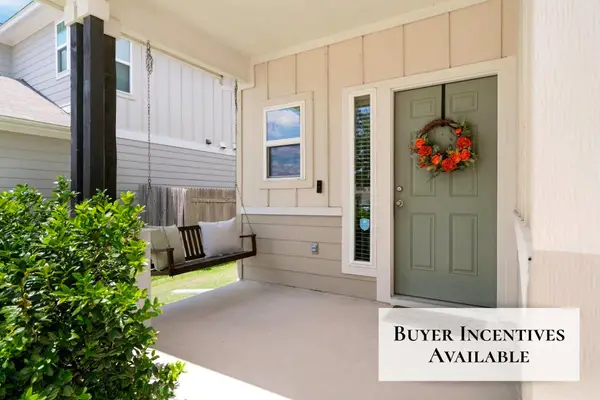4525 Grand Cypress Dr, Austin, TX 78747
Local realty services provided by:Better Homes and Gardens Real Estate Hometown



Listed by:adam walker
Office:compass re texas, llc.
MLS#:1702283
Source:ACTRIS
Price summary
- Price:$750,000
- Price per sq. ft.:$205.2
- Monthly HOA dues:$56
About this home
Nestled in the heart of Onion Creek's gated community, this stunning two-story home offers space, elegance, and thoughtful design in South Austin’s sought-after golf course community. A covered front porch welcomes you into a beautifully designed interior featuring wood and tile flooring throughout the main level. The spacious primary suite is bathed in natural light from its tall windows, and the custom walk-in closet provides plenty of storage. The spa like bathroom is the perfect place to relax from the day. Upstairs, three generously sized bedrooms and a second living area with a balcony is the perfect retreat. A Jack and Jill is situated between two of the bedrooms.
Designed for both comfort and entertaining, this home boasts two dining areas and an open kitchen that flows seamlessly into the living spaces. Step outside to the covered back porch, where an outdoor kitchen and a tranquil water feature create an oasis for relaxation. The extra-wide driveway adds convenience, and the dedicated office makes working from home a breeze.
Located in 78745, Onion Creek offers quick access to Onion Creek Club’s championship golf course, scenic trails, and parks. Enjoy dining at Valentina’s Tex Mex BBQ, shopping at Southpark Meadows, or exploring the vibrant entertainment scene of South Austin. With easy access to I-35, downtown Austin is just a short drive away. Experience the perfect balance of serenity and city convenience in this exceptional home!
Contact an agent
Home facts
- Year built:1999
- Listing Id #:1702283
- Updated:August 13, 2025 at 03:06 PM
Rooms and interior
- Bedrooms:4
- Total bathrooms:4
- Full bathrooms:3
- Half bathrooms:1
- Living area:3,655 sq. ft.
Heating and cooling
- Cooling:Central
- Heating:Central
Structure and exterior
- Roof:Composition, Shingle
- Year built:1999
- Building area:3,655 sq. ft.
Schools
- High school:Akins
- Elementary school:Blazier
Utilities
- Water:Public
- Sewer:Public Sewer
Finances and disclosures
- Price:$750,000
- Price per sq. ft.:$205.2
New listings near 4525 Grand Cypress Dr
- New
 $425,000Active3 beds 2 baths1,497 sq. ft.
$425,000Active3 beds 2 baths1,497 sq. ft.7414 Dallas Drive, Austin, TX 78729
MLS# 589671Listed by: KELLER WILLIAMS REALTY NW  $1,100,000Active3 beds 2 baths1,689 sq. ft.
$1,100,000Active3 beds 2 baths1,689 sq. ft.7705 Shelton Rd, Austin, TX 78725
MLS# 3631006Listed by: RE/MAX FINE PROPERTIES- New
 $329,900Active2 beds 2 baths1,410 sq. ft.
$329,900Active2 beds 2 baths1,410 sq. ft.4801 S Congress Ave #R4, Austin, TX 78745
MLS# 2366292Listed by: KELLER WILLIAMS REALTY - New
 $1,950,000Active0 Acres
$1,950,000Active0 Acres9717 Sunflower Dr, Austin, TX 78719
MLS# 9847213Listed by: WORTH CLARK REALTY - New
 $350,000Active1 beds 3 baths1,646 sq. ft.
$350,000Active1 beds 3 baths1,646 sq. ft.14812 Avery Ranch Blvd #1, Austin, TX 78717
MLS# 2571061Listed by: KUPER SOTHEBY'S INT'L REALTY - New
 $740,000Active5 beds 4 baths2,754 sq. ft.
$740,000Active5 beds 4 baths2,754 sq. ft.8004 Hillock Ter, Austin, TX 78744
MLS# 3513725Listed by: COMPASS RE TEXAS, LLC - New
 $865,000Active2 beds 1 baths1,666 sq. ft.
$865,000Active2 beds 1 baths1,666 sq. ft.3101 West Ave, Austin, TX 78705
MLS# 9668536Listed by: GREEN CITY REALTY - New
 Listed by BHGRE$779,766Active4 beds 3 baths2,551 sq. ft.
Listed by BHGRE$779,766Active4 beds 3 baths2,551 sq. ft.7608 Montage Dr, Austin, TX 78738
MLS# 2659911Listed by: ERA EXPERTS - New
 $399,999Active3 beds 2 baths1,698 sq. ft.
$399,999Active3 beds 2 baths1,698 sq. ft.1506 Creek Holw, Austin, TX 78754
MLS# 3661123Listed by: REAL BROKER, LLC - New
 $360,000Active4 beds 3 baths2,095 sq. ft.
$360,000Active4 beds 3 baths2,095 sq. ft.10328 Bankhead Dr, Austin, TX 78747
MLS# 5149992Listed by: COMPASS RE TEXAS, LLC
