4529 Best Way Ln, Austin, TX 78725
Local realty services provided by:Better Homes and Gardens Real Estate Winans
Listed by: zara garcia
Office: exp realty, llc.
MLS#:1925928
Source:ACTRIS
Price summary
- Price:$270,000
- Price per sq. ft.:$207.69
- Monthly HOA dues:$45
About this home
BUYERS: Have you been waiting to buy a home with a 3.00% interest rate? Here’s your opportunity! Assume this existing loan with a 3.00% interest rate and enjoy a monthly payment as low as $1,800 — cheaper than rent! Loan is with Cornerstone Home Lending; buyer must qualify just as with any traditional loan. Don’t miss this rare chance to own a beautifully updated home with an unbeatable rate!
Modern comfort meets East Austin charm in this beautifully updated Pacesetter-built condo, the two-story, three-bedroom home from the Portico Collection offers low-maintenance living with the feel of a single-family residence in the Chaparral Crossing community. Chaparral Crossing community offers amenities such as a park, playground, and sports court, creating a welcoming environment for residents.
Location - The location is ideal for commuters and explorers alike — HWY 183 is 10 minutes away, HWY 130 just 5 minutes, HWY 71 only 15 minutes, IH-35 about 20 minutes, and Austin-Bergstrom International Airport (ABIA) and Tesla are both just 15 minutes away. Circuit of the Americas and Downtown Austin are also only 20 minutes from your doorstep.
Stylish upgrades throughout include luxury vinyl plank flooring, quartz countertops with a travertine backsplash, freshly painted cabinets, and new interior paint that brightens every room. Both bathrooms have been tastefully updated, with the primary suite featuring a frameless glass shower for a modern, spa-like feel.
Zoned to Del Valle ISD, this move-in-ready home perfectly combines modern updates, convenience, and community living — an exceptional opportunity to enjoy East Austin’s growing energy with comfort and style.
Contact an agent
Home facts
- Year built:2007
- Listing ID #:1925928
- Updated:December 14, 2025 at 04:22 PM
Rooms and interior
- Bedrooms:3
- Total bathrooms:3
- Full bathrooms:2
- Half bathrooms:1
- Living area:1,300 sq. ft.
Heating and cooling
- Cooling:Central
- Heating:Central, Propane
Structure and exterior
- Roof:Composition, Shingle
- Year built:2007
- Building area:1,300 sq. ft.
Schools
- High school:Del Valle
- Elementary school:Hornsby-Dunlap
Utilities
- Water:Public
- Sewer:Public Sewer
Finances and disclosures
- Price:$270,000
- Price per sq. ft.:$207.69
- Tax amount:$3,442 (2025)
New listings near 4529 Best Way Ln
- New
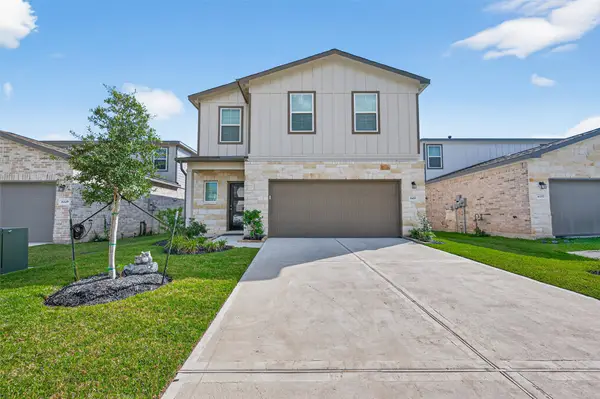 $342,500Active5 beds 4 baths2,316 sq. ft.
$342,500Active5 beds 4 baths2,316 sq. ft.8453 Sweet Cherry Lane, Magnolia, TX 77354
MLS# 62948910Listed by: UPTOWN REAL ESTATE GROUP, INC. - Open Sun, 11am to 2pmNew
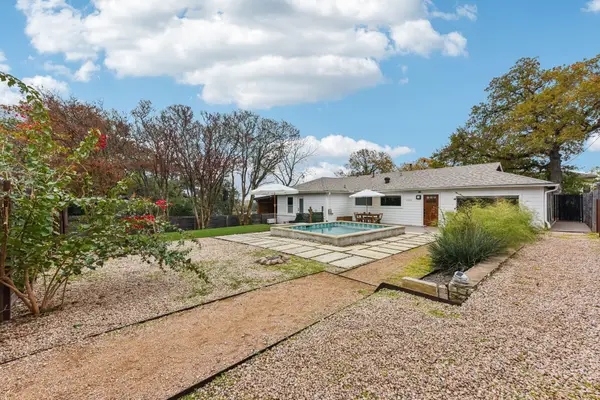 $1,050,000Active4 beds 4 baths1,863 sq. ft.
$1,050,000Active4 beds 4 baths1,863 sq. ft.1101 Manlove St, Austin, TX 78741
MLS# 3872287Listed by: EXP REALTY, LLC - New
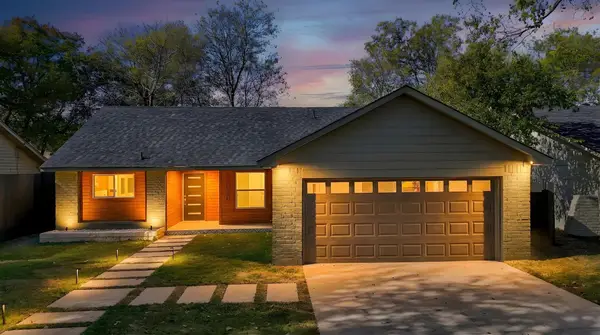 $575,000Active3 beds 2 baths1,500 sq. ft.
$575,000Active3 beds 2 baths1,500 sq. ft.7010 Meadow Run, Austin, TX 78745
MLS# 6856261Listed by: COMPASS RE TEXAS, LLC - New
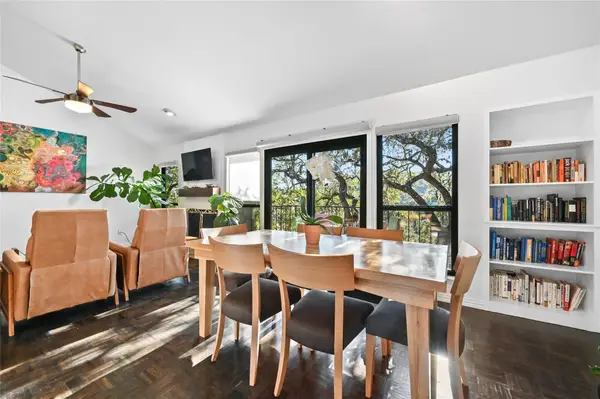 $799,000Active2 beds 2 baths1,176 sq. ft.
$799,000Active2 beds 2 baths1,176 sq. ft.1821 Westlake Dr #109, Austin, TX 78746
MLS# 7069103Listed by: MORELAND PROPERTIES - New
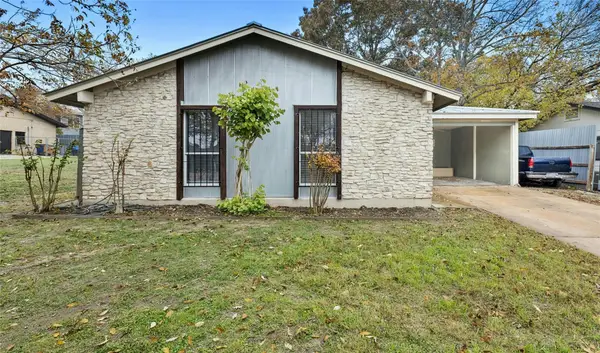 $315,000Active3 beds 2 baths1,364 sq. ft.
$315,000Active3 beds 2 baths1,364 sq. ft.9406 N Creek Dr, Austin, TX 78753
MLS# 9744781Listed by: GOERGEN REALTY - Open Sun, 1 to 3pmNew
 $450,000Active3 beds 3 baths2,125 sq. ft.
$450,000Active3 beds 3 baths2,125 sq. ft.9408 Hunter Ln, Austin, TX 78748
MLS# 2396177Listed by: KUPER SOTHEBY'S INT'L REALTY - Open Sun, 1 to 3pmNew
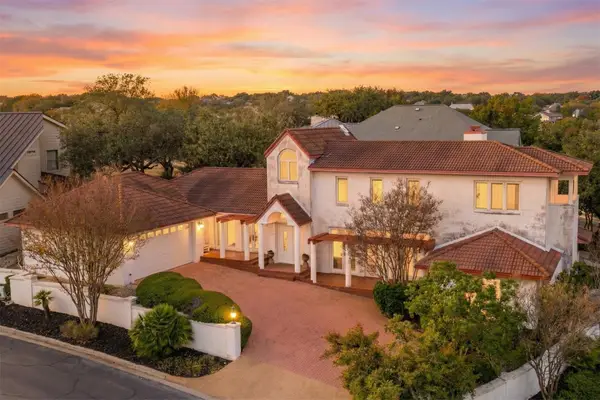 $949,000Active3 beds 4 baths3,595 sq. ft.
$949,000Active3 beds 4 baths3,595 sq. ft.5700 Greenledge Cv, Austin, TX 78759
MLS# 4046948Listed by: PURE REALTY - New
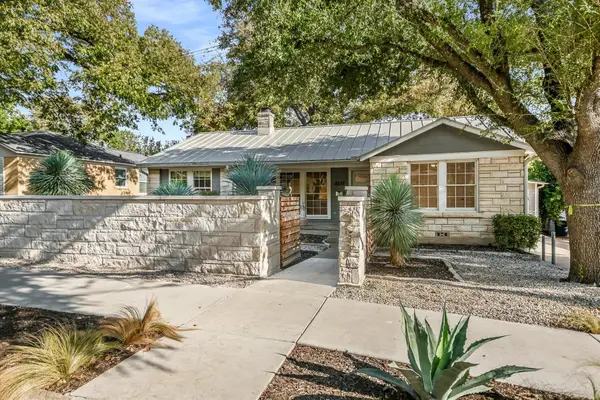 $950,000Active3 beds 3 baths1,836 sq. ft.
$950,000Active3 beds 3 baths1,836 sq. ft.4517 Bull Creek Rd, Austin, TX 78731
MLS# 7637304Listed by: WEST AUSTIN PROPERTIES - New
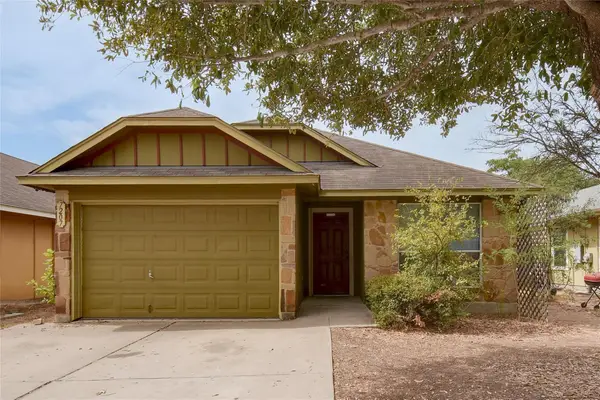 $250,000Active3 beds 2 baths1,233 sq. ft.
$250,000Active3 beds 2 baths1,233 sq. ft.7207 Thannas Way, Austin, TX 78744
MLS# 4393989Listed by: KELLER WILLIAMS REALTY - New
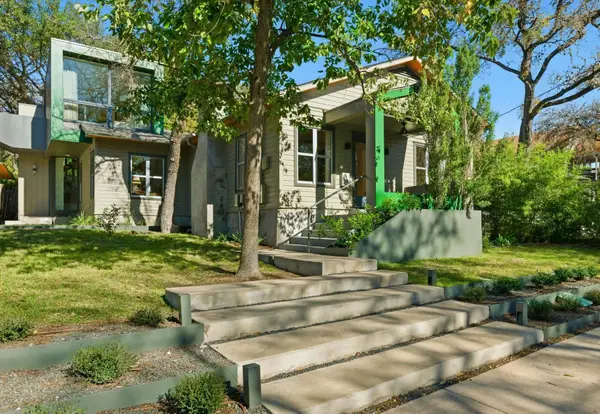 $1,449,000Active3 beds 2 baths1,838 sq. ft.
$1,449,000Active3 beds 2 baths1,838 sq. ft.1712 W 10th St W, Austin, TX 78703
MLS# 6126725Listed by: AUSTINREALESTATE.COM
