4600 Parkdale Pl #1, Austin, TX 78745
Local realty services provided by:Better Homes and Gardens Real Estate Winans
Listed by:mj mcfarland
Office:christie's int'l real estate
MLS#:5914491
Source:ACTRIS
4600 Parkdale Pl #1,Austin, TX 78745
$1,389,000
- 4 Beds
- 4 Baths
- 2,835 sq. ft.
- Single family
- Active
Price summary
- Price:$1,389,000
- Price per sq. ft.:$489.95
About this home
A Singular Expression of Craft, Character, and Livable Luxury built by the acclaimed Jack Boothe Construction.
4600 Parkdale Place #1 is a newly completed masterpiece that redefines modern living in South Central Austin. With 2,835 square feet of highly intentional design, this residence is a rare blend of refined craftsmanship, architectural soul, and enduring quality—the kind of home that feels both elevated and deeply personal.
From the moment you enter, it's clear this isn’t a typical new build. Every surface, finish, and fixture has been hand-selected by and for the builder herself, resulting in a space filled with character, warmth, and originality. Expect artisan tilework, natural stone, rich wood flooring, statement lighting, and custom cabinetry throughout—each element chosen not just for beauty, but for longevity.
The open-concept layout flows seamlessly from a spacious living room into an entertainer’s kitchen featuring top-tier appliances, custom millwork, and a sculptural center island. Large windows bring in soft natural light and frame views of the professionally landscaped grounds, enhancing the home's connection to the outdoors.
Situated at the end of a quiet cul-de-sac on over one-third of an acre, this property offers a rare combination of space, privacy, and design pedigree in one of Austin’s most walkable and sought-after neighborhoods.
This is not just a house—it’s a legacy home, thoughtfully built to serve generations to come.
There is truly nothing like it currently on the market—an exceptional offering from one of Austin’s most respected builders!
Contact an agent
Home facts
- Year built:2025
- Listing ID #:5914491
- Updated:October 16, 2025 at 05:40 PM
Rooms and interior
- Bedrooms:4
- Total bathrooms:4
- Full bathrooms:3
- Half bathrooms:1
- Living area:2,835 sq. ft.
Heating and cooling
- Cooling:Central
- Heating:Central
Structure and exterior
- Roof:Composition
- Year built:2025
- Building area:2,835 sq. ft.
Schools
- High school:Crockett
- Elementary school:Joslin
Utilities
- Water:Public
- Sewer:Public Sewer
Finances and disclosures
- Price:$1,389,000
- Price per sq. ft.:$489.95
- Tax amount:$16,386 (2024)
New listings near 4600 Parkdale Pl #1
- New
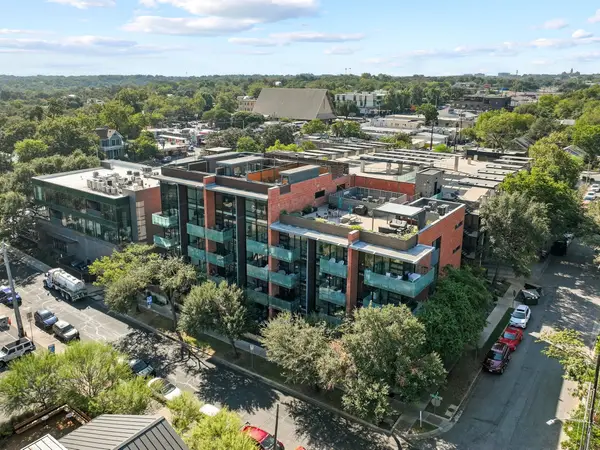 $699,000Active1 beds 2 baths972 sq. ft.
$699,000Active1 beds 2 baths972 sq. ft.1401 Eva St #204, Austin, TX 78704
MLS# 1247568Listed by: GOTTESMAN RESIDENTIAL R.E. - New
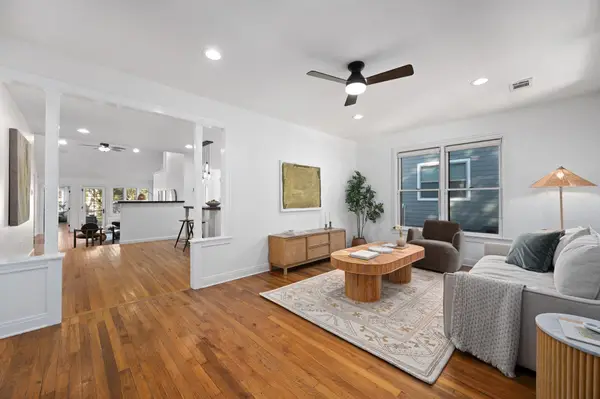 $985,000Active3 beds 2 baths1,925 sq. ft.
$985,000Active3 beds 2 baths1,925 sq. ft.5522 Shoalwood Ave, Austin, TX 78756
MLS# 1357356Listed by: COMPASS RE TEXAS, LLC - New
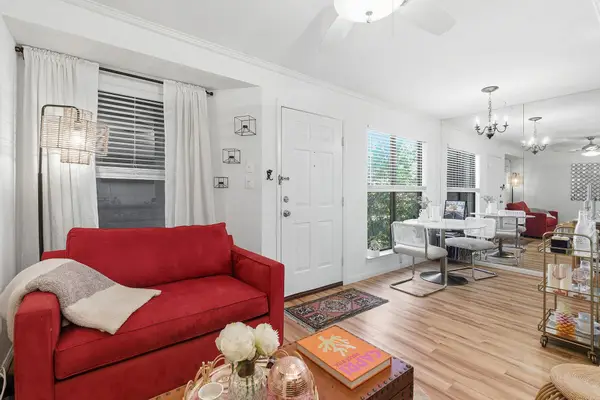 $275,000Active1 beds 1 baths448 sq. ft.
$275,000Active1 beds 1 baths448 sq. ft.601 Hearn St #204, Austin, TX 78703
MLS# 1511639Listed by: CHRISTIE'S INT'L REAL ESTATE - New
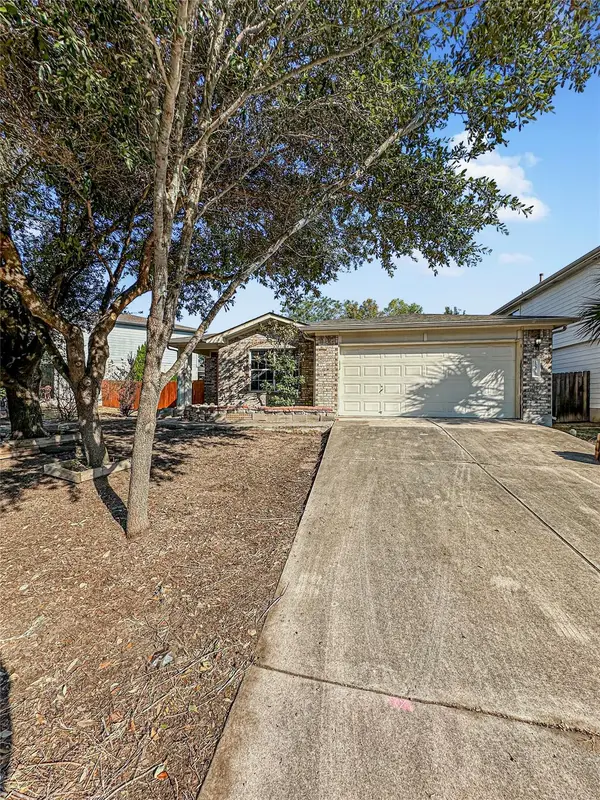 $2,096Active-- beds -- baths1,722 sq. ft.
$2,096Active-- beds -- baths1,722 sq. ft.12005 Kilmartin Ln, Austin, TX 78754
MLS# 2180693Listed by: NATIVE REAL ESTATE - New
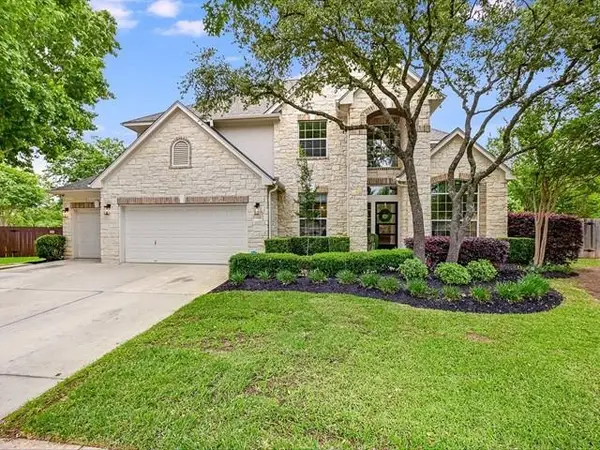 $1,295,000Active5 beds 4 baths3,838 sq. ft.
$1,295,000Active5 beds 4 baths3,838 sq. ft.12904 Bloomfield Hills, Austin, TX 78732
MLS# 4619177Listed by: ENGEL & VOLKERS AUSTIN - New
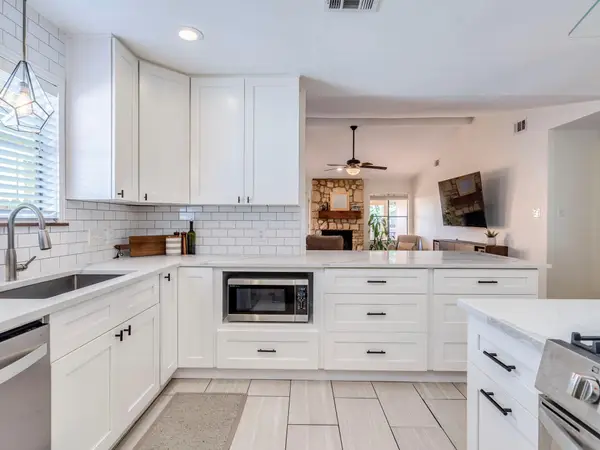 $489,000Active3 beds 2 baths1,487 sq. ft.
$489,000Active3 beds 2 baths1,487 sq. ft.9813 Willers Way, Austin, TX 78748
MLS# 4720132Listed by: AVALAR AUSTIN - New
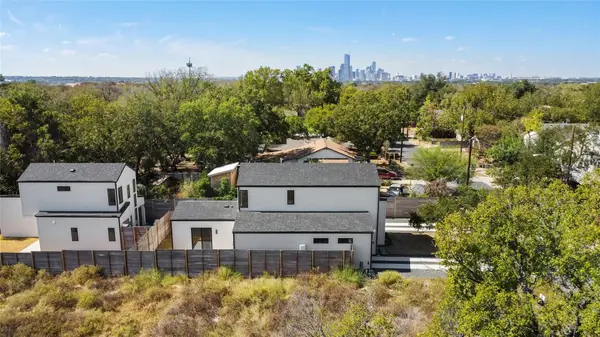 $945,000Active-- beds -- baths3,159 sq. ft.
$945,000Active-- beds -- baths3,159 sq. ft.6117 Richardson Ln, Austin, TX 78741
MLS# 6089007Listed by: KUPER SOTHEBY'S INT'L REALTY - New
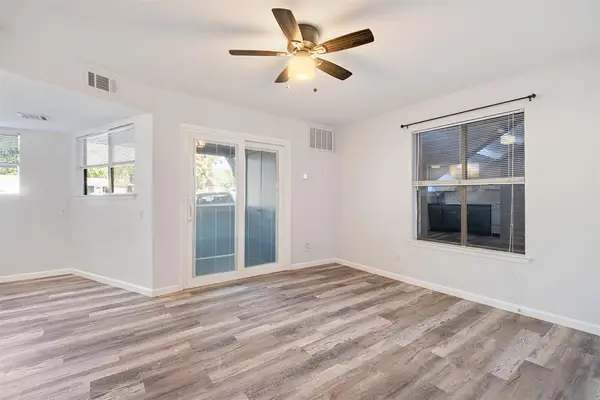 $125,000Active1 beds 1 baths389 sq. ft.
$125,000Active1 beds 1 baths389 sq. ft.2500 Burleson Rd #502, Austin, TX 78741
MLS# 6738725Listed by: SKOUT REAL ESTATE - New
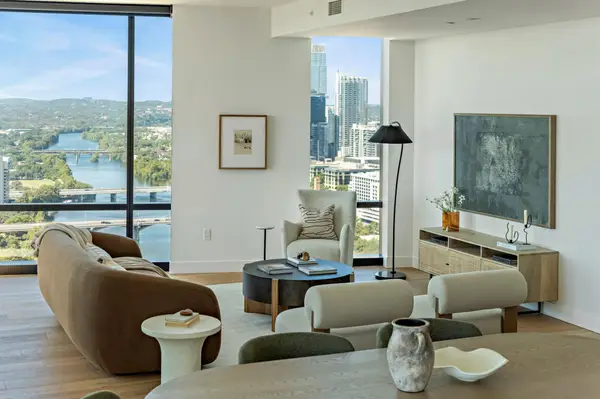 $2,999,000Active3 beds 3 baths2,851 sq. ft.
$2,999,000Active3 beds 3 baths2,851 sq. ft.70 Rainey St #2701, Austin, TX 78701
MLS# 7939127Listed by: COMPASS RE TEXAS, LLC
