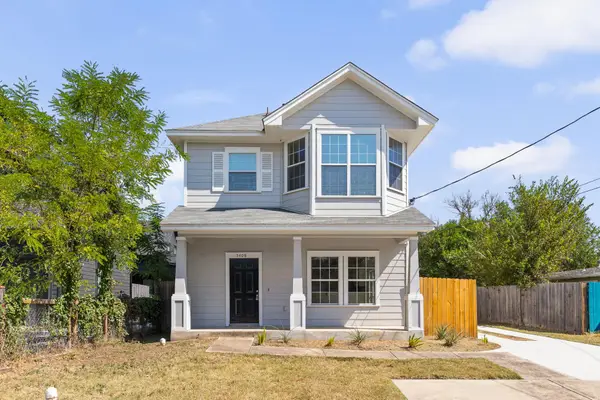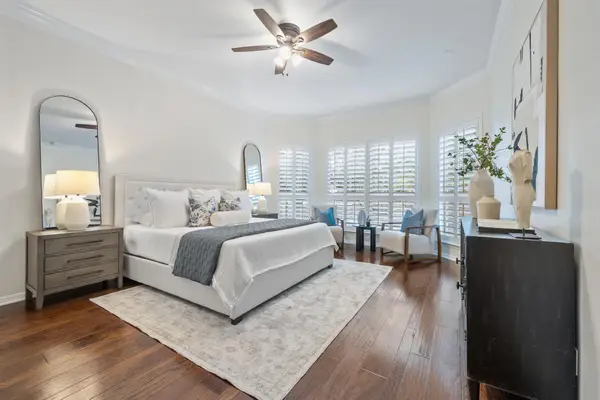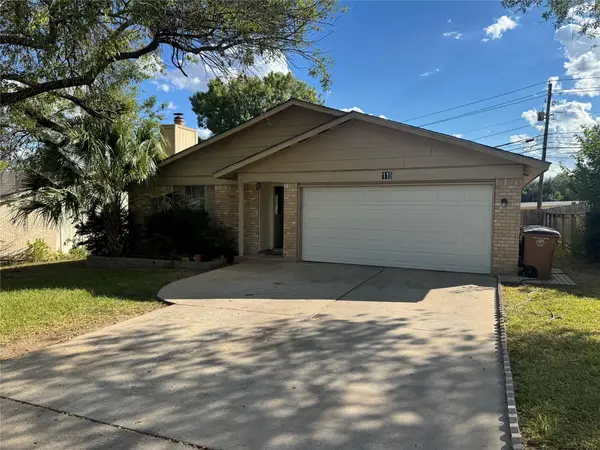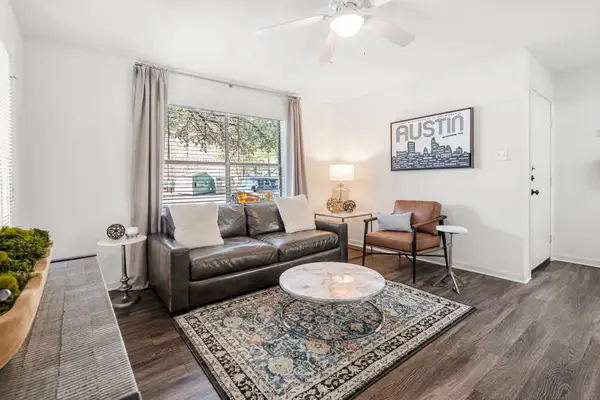4604 Hibiscus Valley Dr, Austin, TX 78739
Local realty services provided by:Better Homes and Gardens Real Estate Winans
Listed by:linda takenaka
Office:compass re texas, llc.
MLS#:7648832
Source:ACTRIS
4604 Hibiscus Valley Dr,Austin, TX 78739
$750,000Last list price
- 4 Beds
- 3 Baths
- - sq. ft.
- Single family
- Sold
Sorry, we are unable to map this address
Price summary
- Price:$750,000
- Monthly HOA dues:$77.83
About this home
Welcome to 4604 Hibiscus Valley ~ A stunning residence in South Austin's highly sought Circle C Ranch set on a quiet greenbelt lot. Exuding warmth and comfort with an effortless layout. As you enter, you'll be greeted by a wonderful foyer that feeds into the main living spaces. The updated kitchen features stainless steel appliances, granite countertops, ample cabinetry storage, a water filtration system, and a proper pantry. The main living space is surrounded by large windows that provide heaps of natural light and greenbelt views, a gas fireplace, and built-in storage. The spacious primary suite also offers serene greenbelt views from the bay windows, a walk-in shower with a full bathtub, and a large walk-in closet with a built-in system. The second living room gives versatility & the generously sized guest suites with the second bath are located upstairs. Enjoy the wonderful backyard with an expansive composite deck. Walk to the Wildflower Center or take the short bike ride to the Veloway. Nearby to Arbor Trails, HEB, schools, Circle C Ranch Metro Park, Grey Rock Golf Course + many more parks/shops/eats. Zoned for top-rated schools. 15 minutes to downtown Austin + 20 minutes to Austin International Bergstrom Airport.
Contact an agent
Home facts
- Year built:2000
- Listing ID #:7648832
- Updated:October 04, 2025 at 02:41 AM
Rooms and interior
- Bedrooms:4
- Total bathrooms:3
- Full bathrooms:2
- Half bathrooms:1
Heating and cooling
- Cooling:Central
- Heating:Central
Structure and exterior
- Roof:Composition
- Year built:2000
Schools
- High school:Bowie
- Elementary school:Kiker
Utilities
- Water:Public
- Sewer:Public Sewer
Finances and disclosures
- Price:$750,000
- Tax amount:$12,155 (2025)
New listings near 4604 Hibiscus Valley Dr
- New
 $1,650,000Active0 Acres
$1,650,000Active0 Acres303 Ridgewood Rd, Austin, TX 78746
MLS# 3231277Listed by: COMPASS RE TEXAS, LLC - New
 $340,800Active3 beds 2 baths1,613 sq. ft.
$340,800Active3 beds 2 baths1,613 sq. ft.4705 Valcour Bay Ln #38, Austin, TX 78754
MLS# 9325960Listed by: JBGOODWIN REALTORS NW - New
 $800,000Active5 beds 5 baths2,314 sq. ft.
$800,000Active5 beds 5 baths2,314 sq. ft.5408 Downs Dr, Austin, TX 78721
MLS# 8196416Listed by: COMPASS RE TEXAS, LLC - New
 $259,000Active3 beds 2 baths1,364 sq. ft.
$259,000Active3 beds 2 baths1,364 sq. ft.7204 Kellner Cv, Del Valle, TX 78617
MLS# 1889108Listed by: EPIQUE REALTY LLC - New
 $249,900Active4 beds 2 baths1,200 sq. ft.
$249,900Active4 beds 2 baths1,200 sq. ft.2503 Lakehurst Dr, Austin, TX 78744
MLS# 2720978Listed by: KELLER WILLIAMS REALTY - New
 $299,990Active1 beds 1 baths644 sq. ft.
$299,990Active1 beds 1 baths644 sq. ft.3102 Glen Ora St #102, Austin, TX 78704
MLS# 4001071Listed by: COMPASS RE TEXAS, LLC - Open Sun, 1 to 3pmNew
 $495,000Active3 beds 2 baths1,225 sq. ft.
$495,000Active3 beds 2 baths1,225 sq. ft.5261 Meadow Creek Dr, Austin, TX 78745
MLS# 4805073Listed by: COMPASS RE TEXAS, LLC - Open Sun, 2 to 4pmNew
 $925,000Active4 beds 4 baths3,190 sq. ft.
$925,000Active4 beds 4 baths3,190 sq. ft.5120 Kite Tail Dr, Austin, TX 78730
MLS# 1680338Listed by: EXP REALTY, LLC - New
 $499,000Active3 beds 2 baths1,469 sq. ft.
$499,000Active3 beds 2 baths1,469 sq. ft.115 Cloudview Dr, Austin, TX 78745
MLS# 2946872Listed by: JC REALTY GROUP, LLC - New
 $214,000Active1 beds 1 baths631 sq. ft.
$214,000Active1 beds 1 baths631 sq. ft.8210 Bent Tree Rd #118, Austin, TX 78759
MLS# 8194187Listed by: COMPASS RE TEXAS, LLC
