4605 Bat Falcon Dr, Austin, TX 78738
Local realty services provided by:Better Homes and Gardens Real Estate Winans
Listed by: holly holmes
Office: compass re texas, llc.
MLS#:8668652
Source:ACTRIS
4605 Bat Falcon Dr,Austin, TX 78738
$1,224,000Last list price
- 4 Beds
- 3 Baths
- - sq. ft.
- Single family
- Sold
Sorry, we are unable to map this address
Price summary
- Price:$1,224,000
- Monthly HOA dues:$56.67
About this home
Backing to Tee Box #14 of the Falconhead golf course, with wide-open golf course views and a thoughtfully upgraded interior, this home is equal parts impressive and inviting. The smart layout features 4 spacious bedrooms, including the owner suite and a secondary suite on the main floor, plus 3 full baths (with both downstairs bathrooms beautifully updated). Inside, you’ll find two dedicated flex spaces behind glass french doors, perfect for offices, creative studios, or workout rooms; one up, one down. When it’s time to unwind, the upstairs media room and dual living areas give everyone a place to spread out. Entertain in style with a formal dining room and a butler bar, or enjoy the updated kitchen with its 2024 Frigidaire 5-burner stove, Bosch dishwasher, and generous storage. Hardwood floors were added in 2019, and fresh paint throughout in 2024 keeps everything feeling bright and current. The owner suite bath includes thoughtful touches like an extra-tall toilet and Brondell FreshSpa bidet. Out back? It’s a private staycation. A covered patio with ceiling fans sets the stage for year-round relaxing, while a sparkling pool and spa are framed by shaded lounge areas, including one in front of the outdoor fireplace and another tucked next to the built-in grill. Want sun instead of shade? Two cozy sunbeam seating areas let you soak it in, whether you’re poolside or staying splash-free a little farther out. Additional perks include a 3-car garage with an RV charger and Jeep top lift, fresh landscaping (2024), exterior paint (2023), and a dialed-in irrigation system (2025). Even the pool has had a full refresh; chlorinator, motor, and serviced cells, all done in 2024. Homes with this kind of outdoor setup and thoughtful upgrades don’t come around often, especially not with a golf course view that will take your breath away!
Contact an agent
Home facts
- Year built:2007
- Listing ID #:8668652
- Updated:December 07, 2025 at 07:33 AM
Rooms and interior
- Bedrooms:4
- Total bathrooms:3
- Full bathrooms:3
Heating and cooling
- Cooling:Central
- Heating:Central, Natural Gas
Structure and exterior
- Roof:Tile
- Year built:2007
Schools
- High school:Lake Travis
- Elementary school:Lake Pointe
Utilities
- Water:Public
- Sewer:Public Sewer
Finances and disclosures
- Price:$1,224,000
- Tax amount:$17,606 (2025)
New listings near 4605 Bat Falcon Dr
- New
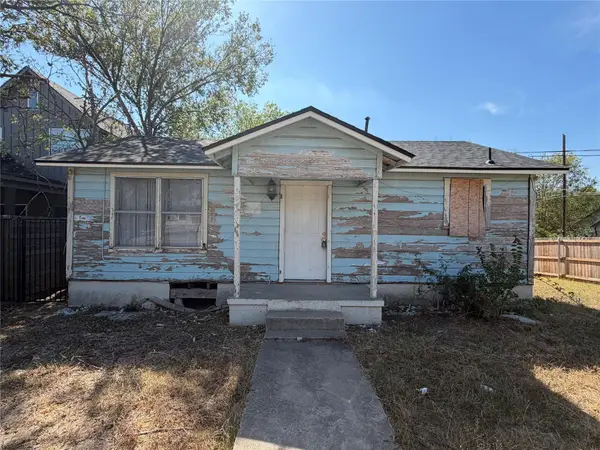 $350,000Active2 beds 1 baths704 sq. ft.
$350,000Active2 beds 1 baths704 sq. ft.5001 Lott Ave, Austin, TX 78721
MLS# 6797052Listed by: HOYDEN HOMES - New
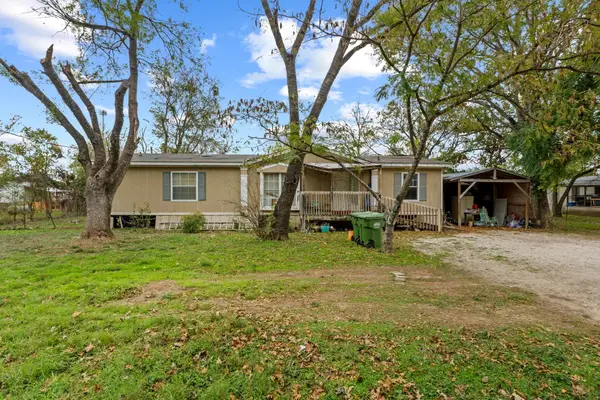 $175,000Active4 beds 2 baths1,810 sq. ft.
$175,000Active4 beds 2 baths1,810 sq. ft.11802 Green Grove Dr S, Austin, TX 78725
MLS# 1031207Listed by: COLDWELL BANKER REALTY - New
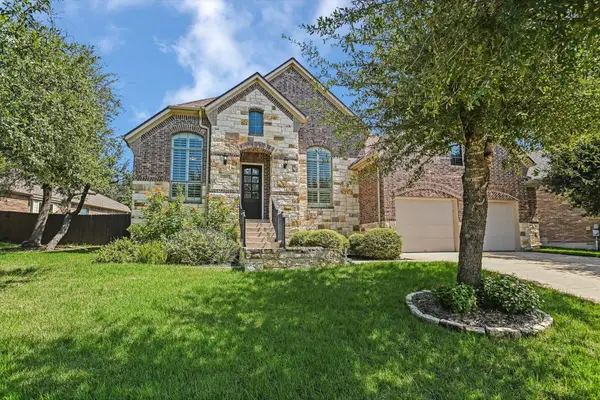 $685,000Active4 beds 4 baths3,199 sq. ft.
$685,000Active4 beds 4 baths3,199 sq. ft.213 Mirafield Ln, Austin, TX 78737
MLS# 9544115Listed by: BRAMLETT PARTNERS - New
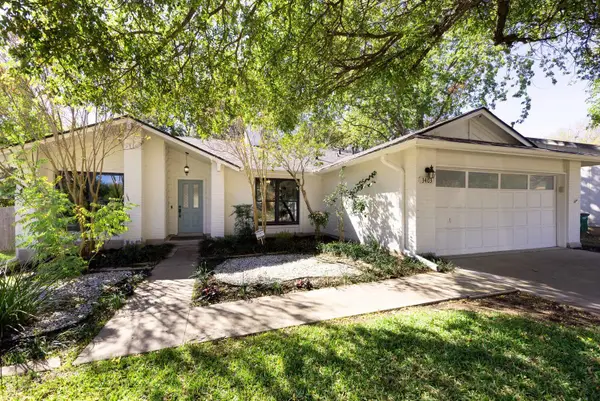 $525,000Active3 beds 2 baths1,714 sq. ft.
$525,000Active3 beds 2 baths1,714 sq. ft.3403 Palomar Ln, Austin, TX 78727
MLS# 9759703Listed by: KELLER WILLIAMS REALTY - New
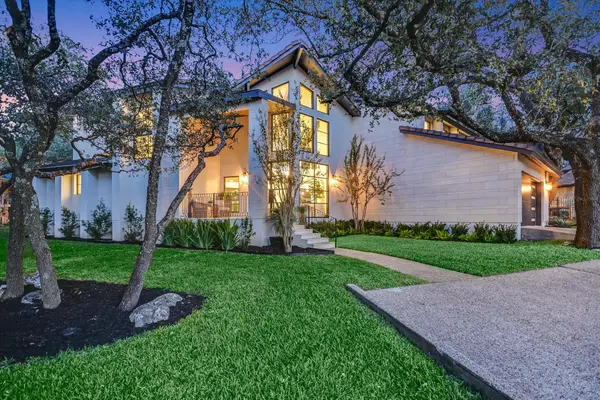 $1,850,000Active3 beds 4 baths4,007 sq. ft.
$1,850,000Active3 beds 4 baths4,007 sq. ft.6204 Lost Horizon Dr, Austin, TX 78759
MLS# 3609909Listed by: AGAVE LIVING - New
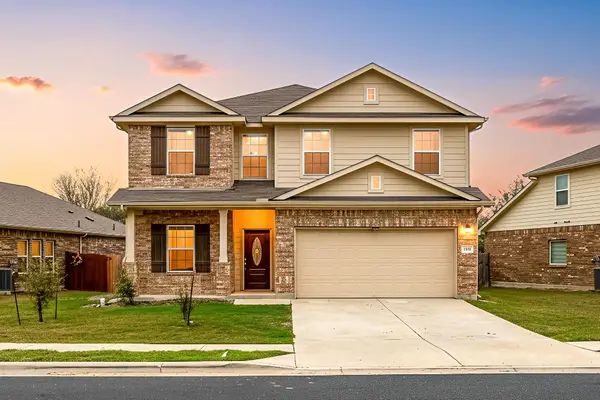 $430,000Active4 beds 3 baths2,500 sq. ft.
$430,000Active4 beds 3 baths2,500 sq. ft.3000 Ortman Dr, Pflugerville, TX 78660
MLS# 1427426Listed by: REAL INTERNATIONAL BROKERAGE LLC - New
 $339,000Active0 Acres
$339,000Active0 Acres1903 E 21st St, Austin, TX 78722
MLS# 3938980Listed by: COMPASS RE TEXAS, LLC - New
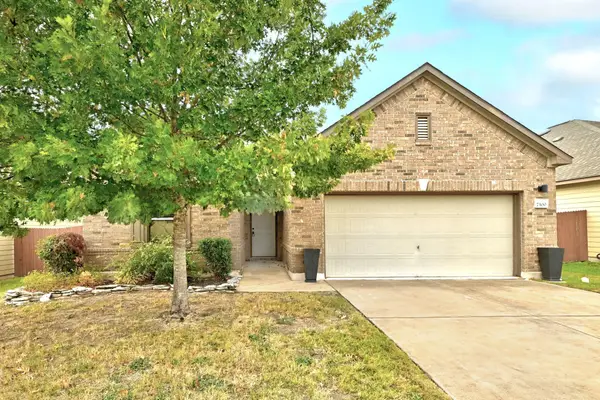 $374,990Active3 beds 2 baths1,678 sq. ft.
$374,990Active3 beds 2 baths1,678 sq. ft.7300 Altidore Dr, Austin, TX 78744
MLS# 7858574Listed by: TEAM WEST REAL ESTATE LLC - New
 $245,000Active2 beds 2 baths1,194 sq. ft.
$245,000Active2 beds 2 baths1,194 sq. ft.1748 Ohlen Rd #3, Austin, TX 78757
MLS# 9446640Listed by: REDFIN CORPORATION - New
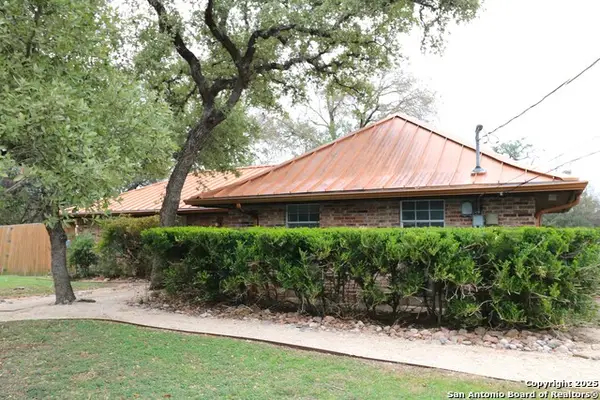 $485,000Active2 beds 2 baths1,313 sq. ft.
$485,000Active2 beds 2 baths1,313 sq. ft.5503 Reynolds, Austin, TX 78749
MLS# 1926884Listed by: KELLER WILLIAMS BOERNE
