4607 Laurel Canyon Dr, Austin, TX 78731
Local realty services provided by:Better Homes and Gardens Real Estate Hometown
Listed by:megan deleeuw cavazos
Office:gottesman residential r.e.
MLS#:8975894
Source:ACTRIS
Price summary
- Price:$3,495,000
- Price per sq. ft.:$891.58
About this home
Designed by renowned architect Jay Corder in 2016, this striking modern home is a true work of art, perfectly positioned on nearly half an acre in one of Austin’s most desirable neighborhoods. Spanning 3,920 square feet across three thoughtfully designed levels, this 3-bedroom, 3.5-bath residence combines sleek sophistication with exceptional livability.
Enter on the main floor to an open-concept living, dining, and kitchen space where walls of glass flood the interiors with natural light. Step out onto the expansive balcony that runs the length of the home—an ideal perch for morning coffee or evening entertaining. A guest bedroom with en suite bath completes this level.
Ascend to the third-floor primary retreat, a private sanctuary boasting jaw-dropping panoramic views of downtown Austin, a luxurious spa-like bath, and a secluded patio perfect for unwinding above the treetops.
The lower level offers another living area and guest suite, seamlessly connecting to a resort-style outdoor oasis. Enjoy the beautifully designed pool, lounge area, and lush surroundings—an entertainer’s dream and a serene escape all in one.
This home is a rare blend of bold design, functional space, and stunning natural beauty—an iconic Austin lifestyle, elevated.
Contact an agent
Home facts
- Year built:2014
- Listing ID #:8975894
- Updated:October 04, 2025 at 01:42 AM
Rooms and interior
- Bedrooms:3
- Total bathrooms:4
- Full bathrooms:3
- Half bathrooms:1
- Living area:3,920 sq. ft.
Heating and cooling
- Cooling:Central
- Heating:Central, Natural Gas
Structure and exterior
- Roof:Membrane
- Year built:2014
- Building area:3,920 sq. ft.
Schools
- High school:McCallum
- Elementary school:Highland Park
Utilities
- Water:Public
- Sewer:Public Sewer
Finances and disclosures
- Price:$3,495,000
- Price per sq. ft.:$891.58
- Tax amount:$48,193 (2024)
New listings near 4607 Laurel Canyon Dr
- New
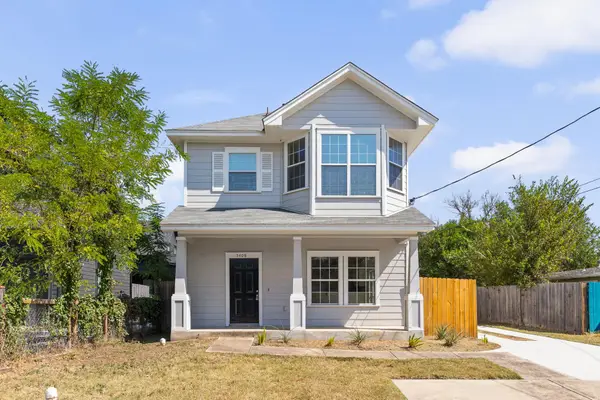 $800,000Active5 beds 5 baths2,314 sq. ft.
$800,000Active5 beds 5 baths2,314 sq. ft.5408 Downs Dr, Austin, TX 78721
MLS# 8196416Listed by: COMPASS RE TEXAS, LLC - New
 $299,990Active1 beds 1 baths644 sq. ft.
$299,990Active1 beds 1 baths644 sq. ft.3102 Glen Ora St #102, Austin, TX 78704
MLS# 4001071Listed by: COMPASS RE TEXAS, LLC - Open Sun, 1 to 3pmNew
 $495,000Active3 beds 2 baths1,225 sq. ft.
$495,000Active3 beds 2 baths1,225 sq. ft.5261 Meadow Creek Dr, Austin, TX 78745
MLS# 4805073Listed by: COMPASS RE TEXAS, LLC - Open Sun, 2 to 4pmNew
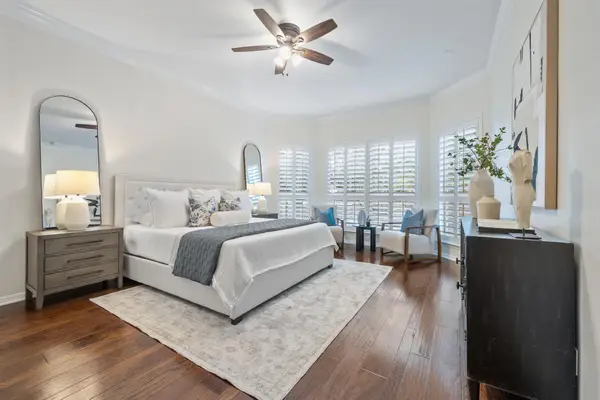 $925,000Active4 beds 4 baths3,190 sq. ft.
$925,000Active4 beds 4 baths3,190 sq. ft.5120 Kite Tail Dr, Austin, TX 78730
MLS# 1680338Listed by: EXP REALTY, LLC - New
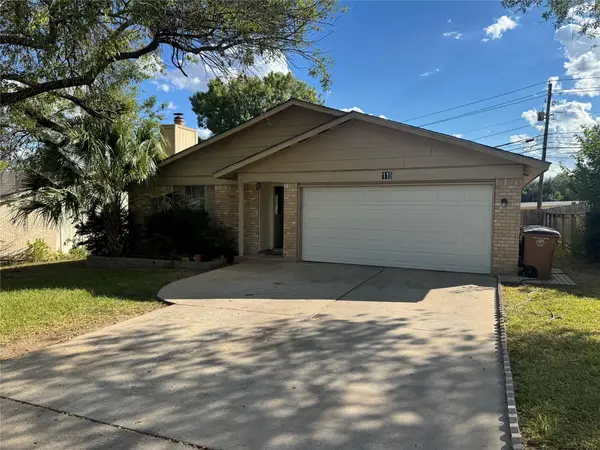 $499,000Active3 beds 2 baths1,469 sq. ft.
$499,000Active3 beds 2 baths1,469 sq. ft.115 Cloudview Dr, Austin, TX 78745
MLS# 2946872Listed by: JC REALTY GROUP, LLC - New
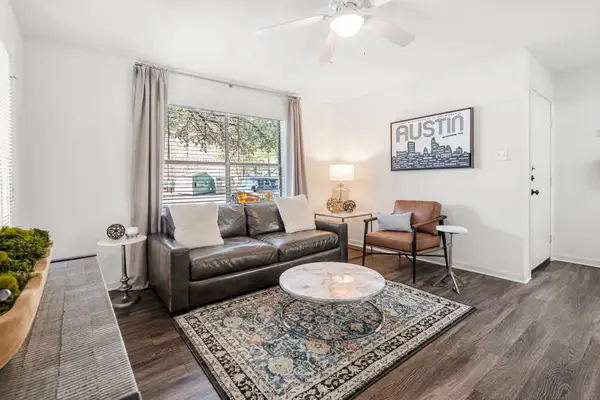 $214,000Active1 beds 1 baths631 sq. ft.
$214,000Active1 beds 1 baths631 sq. ft.8210 Bent Tree Rd #118, Austin, TX 78759
MLS# 8194187Listed by: COMPASS RE TEXAS, LLC - New
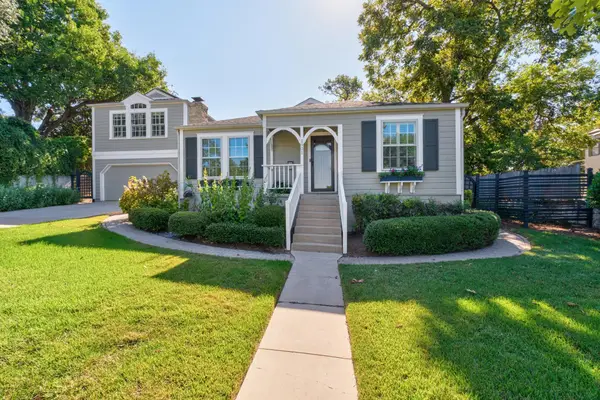 $1,099,000Active3 beds 2 baths1,740 sq. ft.
$1,099,000Active3 beds 2 baths1,740 sq. ft.1901 Travis Heights Blvd, Austin, TX 78704
MLS# 9499160Listed by: MORELAND PROPERTIES - New
 $349,900Active3 beds 2 baths1,289 sq. ft.
$349,900Active3 beds 2 baths1,289 sq. ft.815 Hill Wood Dr, Austin, TX 78745
MLS# 1942189Listed by: EXP REALTY, LLC - New
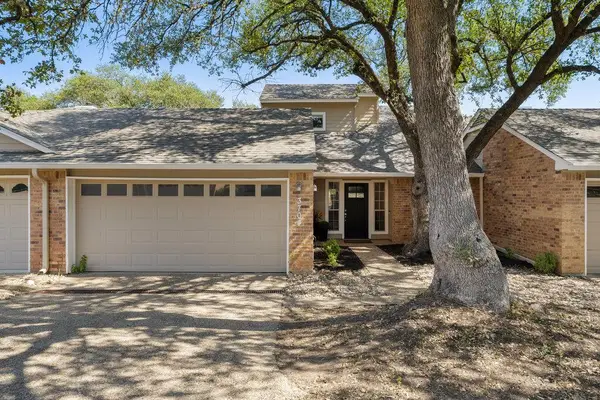 $600,000Active3 beds 3 baths1,761 sq. ft.
$600,000Active3 beds 3 baths1,761 sq. ft.3704 Williamsburg Cir, Austin, TX 78731
MLS# 4618703Listed by: COMPASS RE TEXAS, LLC - New
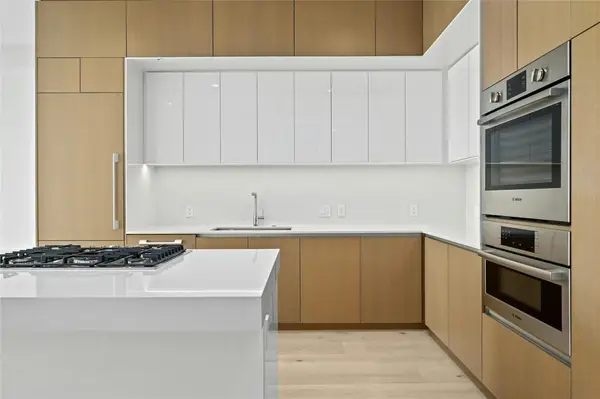 $800,000Active1 beds 1 baths850 sq. ft.
$800,000Active1 beds 1 baths850 sq. ft.313 W 17th St #2103, Austin, TX 78701
MLS# 4920475Listed by: DEN PROPERTY GROUP
