4609 Unity Cir, Austin, TX 78731
Local realty services provided by:Better Homes and Gardens Real Estate Hometown
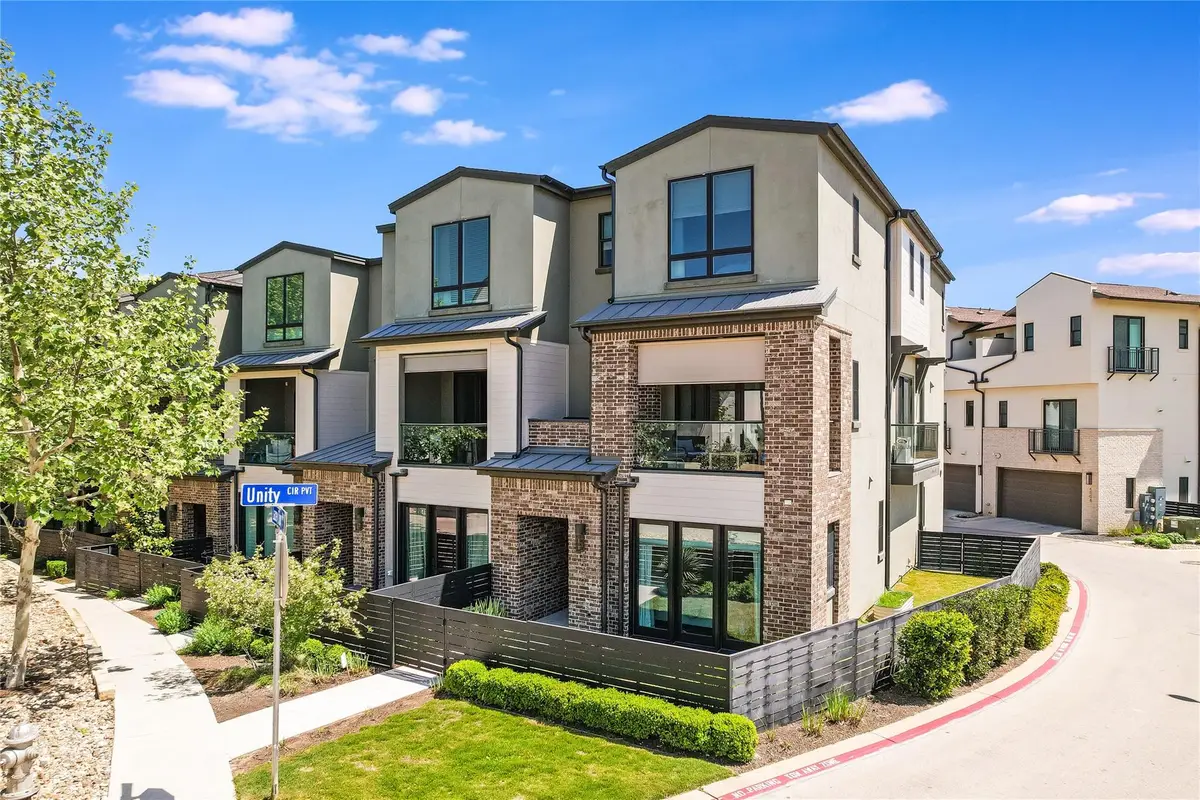
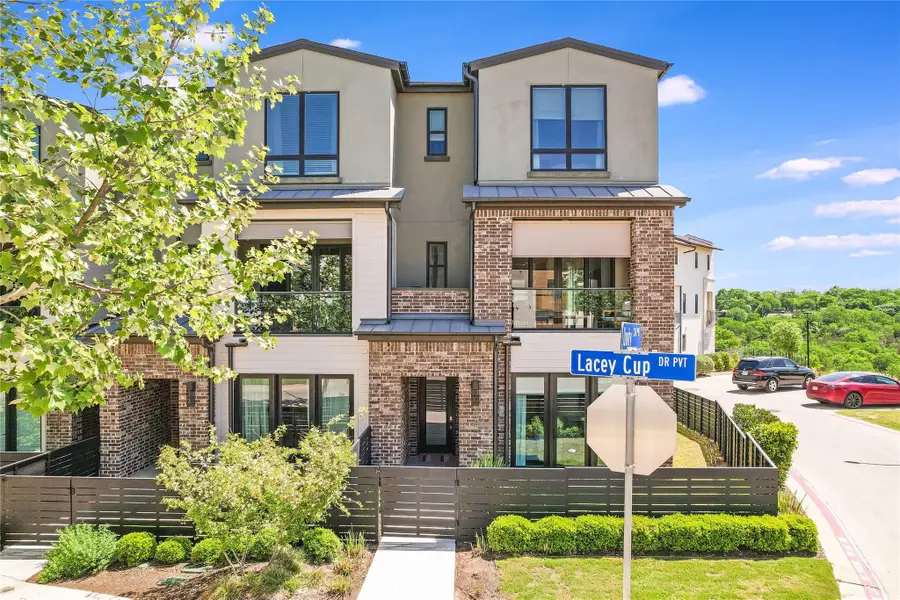
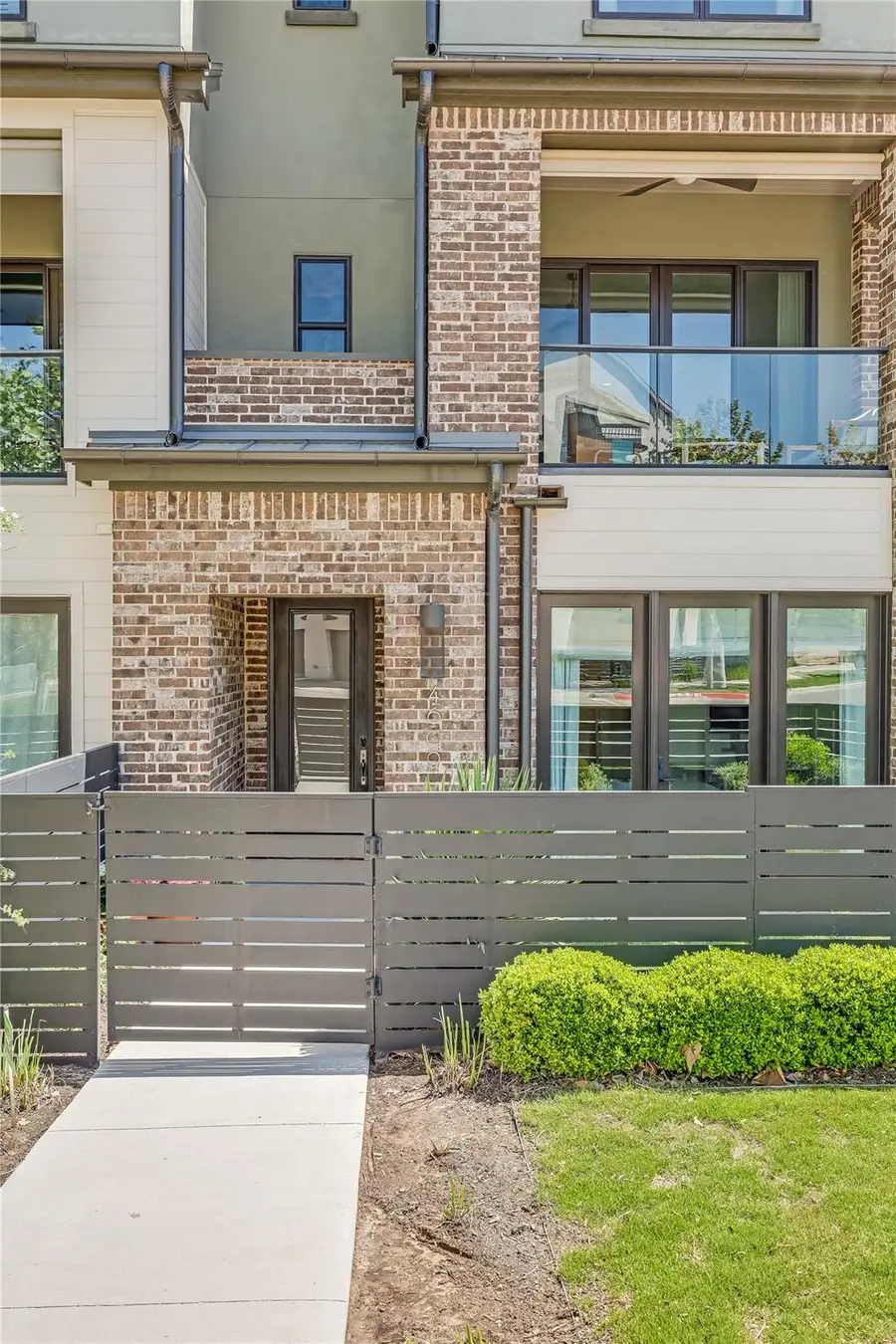
Listed by:meredith alderson
Office:exp realty, llc.
MLS#:4235467
Source:ACTRIS
4609 Unity Cir,Austin, TX 78731
$1,250,000
- 3 Beds
- 4 Baths
- 2,849 sq. ft.
- Condominium
- Active
Price summary
- Price:$1,250,000
- Price per sq. ft.:$438.75
- Monthly HOA dues:$437
About this home
Perfectly positioned in one of Central Austin’s most coveted neighborhoods, this stunning end-unit townhome is nestled in the quietest corner of The Grove at Bull Creek and 45th. With direct access to the brand-new pedestrian bridge leading to the 4-mile Shoal Creek Trail, your connection to Lady Bird Lake and downtown Austin is seamless—ideal for outdoor lovers and urban adventurers alike. Spread across three thoughtfully designed levels, this 3-bedroom, 3.5-bathroom home offers both comfort and convenience. The second-floor living space is flooded with natural light thanks to oversized windows on three sides, framing serene treetop views and filling the open-concept layout with a bright, airy vibe. Three sets of sliding doors invite the breeze in and one leads you to a private balcony—the perfect perch for evening sunsets and people-watching. Downstairs, a private two-car garage opens to a custom-designed drop zone with spacious storage. A secluded suite offers a quiet retreat for a home office or guests. Prefer to skip the stairs? Take the elevator straight to the main living floor. Upstairs, the third level features a spacious primary suite with a spa-like bathroom, complete with dual vanities, a soaking tub, walk-in shower, and two walk-in closets with custom closet systems. An additional bedroom has an ensuite bath and view of the UT Tower. Hook ‘em. As an end unit, you’ll have the benefit of a small, fenced yard perfect for gardening and pets. Living in The Grove means access to amenities including Signature Park with a pond, playground, walking trails, outdoor gym, and picnic areas. The vibrant commercial district is just a short stroll away and features dining options, fitness studios, a salon, market, and more—all right outside your front door.
Contact an agent
Home facts
- Year built:2021
- Listing Id #:4235467
- Updated:August 13, 2025 at 03:06 PM
Rooms and interior
- Bedrooms:3
- Total bathrooms:4
- Full bathrooms:3
- Half bathrooms:1
- Living area:2,849 sq. ft.
Heating and cooling
- Cooling:Central
- Heating:Central
Structure and exterior
- Roof:Membrane, Shingle
- Year built:2021
- Building area:2,849 sq. ft.
Schools
- High school:Austin
- Elementary school:Bryker Woods
Utilities
- Water:Public
- Sewer:Public Sewer
Finances and disclosures
- Price:$1,250,000
- Price per sq. ft.:$438.75
- Tax amount:$15,651 (2025)
New listings near 4609 Unity Cir
- New
 $425,000Active3 beds 2 baths1,497 sq. ft.
$425,000Active3 beds 2 baths1,497 sq. ft.7414 Dallas Dr, Austin, TX 78729
MLS# 1082908Listed by: KELLER WILLIAMS REALTY - New
 $525,000Active4 beds 3 baths2,326 sq. ft.
$525,000Active4 beds 3 baths2,326 sq. ft.9621 Solana Vista Loop #B, Austin, TX 78750
MLS# 3286575Listed by: KIFER SPARKS AGENCY, LLC - New
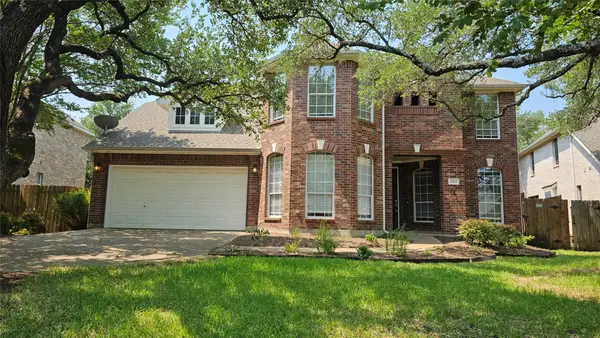 $765,000Active4 beds 4 baths3,435 sq. ft.
$765,000Active4 beds 4 baths3,435 sq. ft.7913 Davis Mountain Pass, Austin, TX 78726
MLS# 5285761Listed by: ASHROCK REALTY - New
 $495,000Active3 beds 3 baths2,166 sq. ft.
$495,000Active3 beds 3 baths2,166 sq. ft.1614 Redwater Dr #122, Austin, TX 78748
MLS# 7622470Listed by: ALL CITY REAL ESTATE LTD. CO  $1,100,000Active3 beds 2 baths1,689 sq. ft.
$1,100,000Active3 beds 2 baths1,689 sq. ft.7705 Shelton Rd, Austin, TX 78725
MLS# 3631006Listed by: RE/MAX FINE PROPERTIES- New
 $329,900Active2 beds 2 baths1,410 sq. ft.
$329,900Active2 beds 2 baths1,410 sq. ft.4801 S Congress Ave #R4, Austin, TX 78745
MLS# 2366292Listed by: KELLER WILLIAMS REALTY - New
 $1,950,000Active0 Acres
$1,950,000Active0 Acres9717 Sunflower Dr, Austin, TX 78719
MLS# 9847213Listed by: WORTH CLARK REALTY - New
 $350,000Active1 beds 3 baths1,646 sq. ft.
$350,000Active1 beds 3 baths1,646 sq. ft.14812 Avery Ranch Blvd #1, Austin, TX 78717
MLS# 2571061Listed by: KUPER SOTHEBY'S INT'L REALTY - New
 $740,000Active5 beds 4 baths2,754 sq. ft.
$740,000Active5 beds 4 baths2,754 sq. ft.8004 Hillock Ter, Austin, TX 78744
MLS# 3513725Listed by: COMPASS RE TEXAS, LLC - New
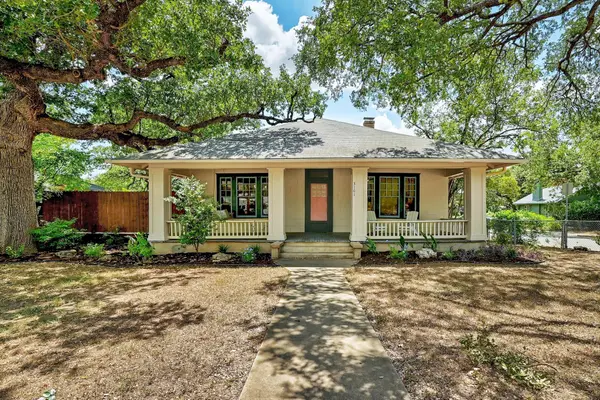 $865,000Active2 beds 1 baths1,666 sq. ft.
$865,000Active2 beds 1 baths1,666 sq. ft.3101 West Ave, Austin, TX 78705
MLS# 9668536Listed by: GREEN CITY REALTY
