4613 Bolm Dr, Austin, TX 78702
Local realty services provided by:Better Homes and Gardens Real Estate Winans
Listed by:justin pistorius
Office:local life realty, llc.
MLS#:4574573
Source:ACTRIS
Price summary
- Price:$875,000
- Price per sq. ft.:$366.42
About this home
Welcome to 4613 Bolm, where modern design meets East Austin’s vibrant lifestyle. Offering 2,388 square feet of living space, this newly built residence blends architectural elegance with thoughtful functionality, creating the ideal retreat in the heart of the city.
The main home boasts 3 bedrooms and 3 bathrooms, with expansive open-concept interiors designed for entertaining and everyday living. Floor-to-ceiling windows bring in natural light, highlighting the sleek finishes, soaring ceilings, and contemporary lines. The chef’s kitchen features custom cabinetry, quartz countertops, and a premium appliance package, while the primary suite delivers a spa-like bath, walk-in shower, and generous closet space.
Step outside and discover your own private retreat. A detached casita anchors the poolside experience, offering flexible use as a home office, creative studio, fitness space, or guest quarters. With the private pool and outdoor living area, 4613 Bolm transforms into a true urban oasis, perfectly designed for relaxation and entertaining.
Set within one of Austin’s most dynamic neighborhoods, 4613 Bolm provides unparalleled access to the city’s cultural hubs, dining, and nightlife, while delivering the privacy and comfort of a modern gated retreat.
A rare blend of design, function, and lifestyle—4613 Bolm is more than a home, it’s an experience.
Contact an agent
Home facts
- Year built:2025
- Listing ID #:4574573
- Updated:November 03, 2025 at 08:13 AM
Rooms and interior
- Bedrooms:4
- Total bathrooms:4
- Full bathrooms:3
- Half bathrooms:1
- Living area:2,388 sq. ft.
Heating and cooling
- Cooling:Central
- Heating:Central
Structure and exterior
- Roof:Asbestos Shingle
- Year built:2025
- Building area:2,388 sq. ft.
Schools
- High school:Eastside Early College
- Elementary school:Govalle
Utilities
- Water:Public
- Sewer:Public Sewer
Finances and disclosures
- Price:$875,000
- Price per sq. ft.:$366.42
New listings near 4613 Bolm Dr
- New
 $235,900Active2 beds 1 baths752 sq. ft.
$235,900Active2 beds 1 baths752 sq. ft.11901 Swearingen Dr #113, Austin, TX 78758
MLS# 9631581Listed by: AUSTIN ELITE REALTY - New
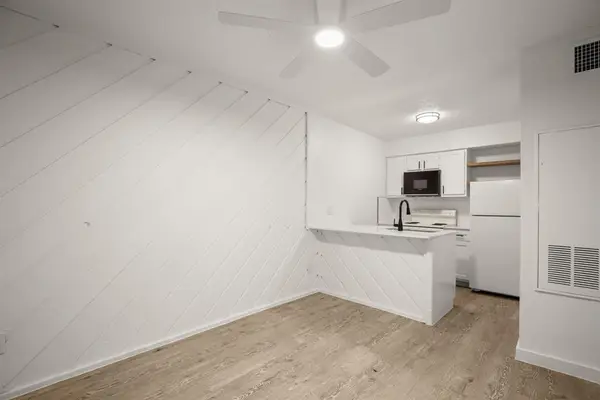 $199,430Active1 beds 1 baths450 sq. ft.
$199,430Active1 beds 1 baths450 sq. ft.4205 Speedway Ave #112, Austin, TX 78751
MLS# 5313597Listed by: DOUGLAS ELLIMAN REAL ESTATE - New
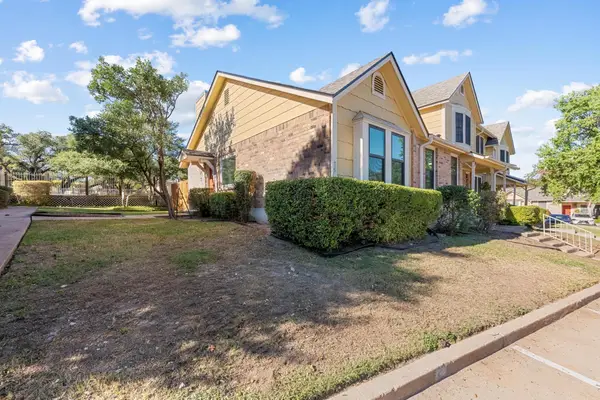 $250,000Active2 beds 2 baths963 sq. ft.
$250,000Active2 beds 2 baths963 sq. ft.11901 Swearingen Dr #39, Austin, TX 78758
MLS# 2177303Listed by: COMPASS RE TEXAS, LLC - New
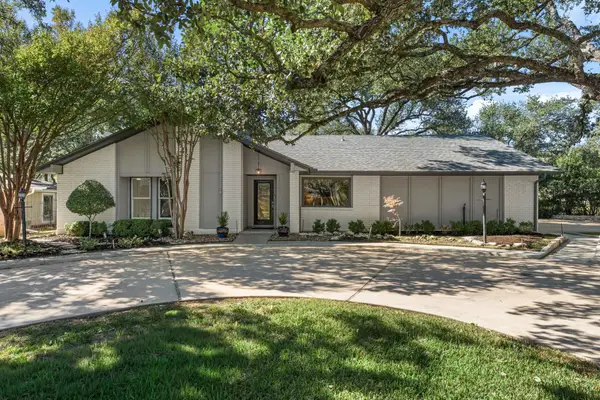 $799,000Active3 beds 2 baths2,219 sq. ft.
$799,000Active3 beds 2 baths2,219 sq. ft.9109 Balcones Club Dr, Austin, TX 78750
MLS# 3189927Listed by: ENGEL & VOLKERS AUSTIN - New
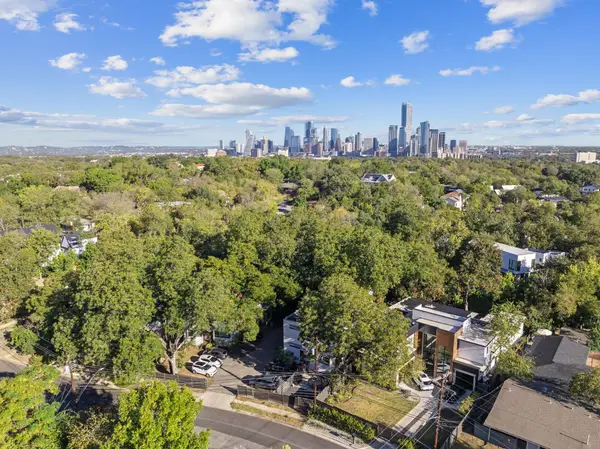 $1,150,000Active3 beds 3 baths2,016 sq. ft.
$1,150,000Active3 beds 3 baths2,016 sq. ft.1116 Mariposa Dr #D, Austin, TX 78704
MLS# 6923689Listed by: ORCHARD BROKERAGE - New
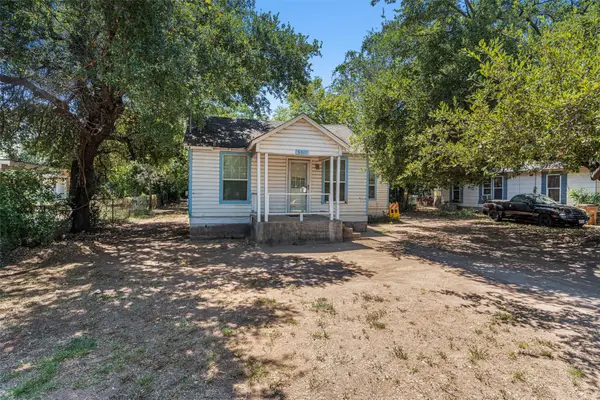 $210,000Active2 beds 1 baths1,010 sq. ft.
$210,000Active2 beds 1 baths1,010 sq. ft.6311 Del Monte Rd, Austin, TX 78741
MLS# 5438777Listed by: ALL CITY REAL ESTATE LTD. CO - New
 $630,000Active4 beds 4 baths2,800 sq. ft.
$630,000Active4 beds 4 baths2,800 sq. ft.11620 Running Brush Ln, Austin, TX 78717
MLS# 8468800Listed by: DREAMS TO REALTY - New
 $369,000Active3 beds 3 baths1,821 sq. ft.
$369,000Active3 beds 3 baths1,821 sq. ft.11317 Lost Maples Trl, Austin, TX 78748
MLS# 7792766Listed by: MORELAND PROPERTIES - New
 $399,900Active3 beds 1 baths943 sq. ft.
$399,900Active3 beds 1 baths943 sq. ft.5806 Breezewood Dr, Austin, TX 78745
MLS# 9842533Listed by: ASHLEY AUSTIN HOMES - New
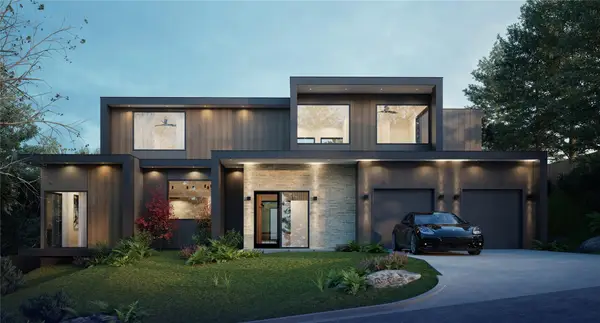 $3,250,000Active5 beds 5 baths3,918 sq. ft.
$3,250,000Active5 beds 5 baths3,918 sq. ft.2404 Arpdale St, Austin, TX 78704
MLS# 4577241Listed by: JOSEPH PROPERTIES LLC
