4701 & 4703 Shoal Creek Blvd, Austin, TX 78756
Local realty services provided by:Better Homes and Gardens Real Estate Winans
Listed by: suzanne pringle
Office: kuper sotheby's int'l realty
MLS#:1621469
Source:ACTRIS
Price summary
- Price:$1,995,000
- Price per sq. ft.:$626.57
About this home
4701 Shoal Creek Blvd. is a one-story Austin stone residence situated on an oversized, tree-shaded corner lot in the charming Rosedale neighborhood. The property boasts an intriguing history and has been carefully preserved over the years. Originally built in 1940, when the area was still outside the Austin city limits, the home has retained much of its authentic mid-century style even as it has been updated.
In 1954, the home was purchased by the family of Dr. Sigman Hayes. Notable additions made by the Hayes family include a den, a two-car carport, and a concrete bomb shelter constructed beneath the house. Over time, the home has been thoughtfully updated while preserving its character, including a remodeled kitchen featuring a breakfast bar, quartz countertops and refurbished knotty pine cabinets with generous storage.
The floor plan is spacious and versatile, offering two living areas, a formal dining room, a primary suite with walk-in closet and full bathroom, three additional bedrooms, a second full bathroom, and a laundry room. In 2023, solar panels were installed on the roof, providing renewable energy and contributing to lower electrical bills. The old stone water well, barbeque pit and pergola create a unique outdoor entertainment area overlooking the expansive yard and gardens landscaped with Texas native plants.
Adjacent to the main home, the separate property at 4703 Shoal Creek Blvd. was originally the site of the horse stables for 4701 Shoal Creek Blvd. This space has been transformed into a rustic one-bedroom cottage, now available for purchase as well. The cottage features stone walls and floors, an open living, kitchen, and dining area, one bedroom, a full bathroom, and laundry facilities. It would serve well as a guest house or work studio to complement the original home.
4701 Shoal Creek Blvd.: 4 BR/ 2BA, LOT SIZE 110’ X 135’, LISTED FOR $1,295,000
4703 Shoal Creek Blvd.: 1 BR/ 1BA, LOT SIZE 80’ X 135’, LISTED FOR $800,000
BOTH PROPERTIES PURCHASED TOGETHER: LISTED FOR $1,995,000
Contact an agent
Home facts
- Year built:1940
- Listing ID #:1621469
- Updated:December 19, 2025 at 08:16 AM
Rooms and interior
- Bedrooms:4
- Total bathrooms:2
- Full bathrooms:2
- Living area:3,184 sq. ft.
Heating and cooling
- Cooling:Central
- Heating:Active Solar, Central, Natural Gas
Structure and exterior
- Roof:Composition, Membrane, Metal
- Year built:1940
- Building area:3,184 sq. ft.
Schools
- High school:McCallum
- Elementary school:Highland Park
Utilities
- Water:Public
- Sewer:Public Sewer
Finances and disclosures
- Price:$1,995,000
- Price per sq. ft.:$626.57
- Tax amount:$23,184 (2024)
New listings near 4701 & 4703 Shoal Creek Blvd
- New
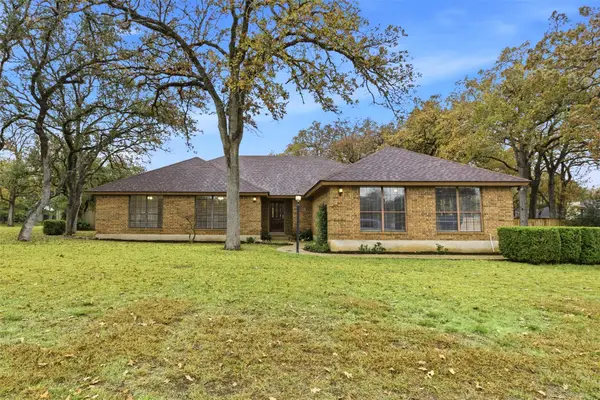 $699,000Active4 beds 3 baths2,246 sq. ft.
$699,000Active4 beds 3 baths2,246 sq. ft.3311 Squirrel Holw, Austin, TX 78748
MLS# 4524508Listed by: KELLER WILLIAMS REALTY - New
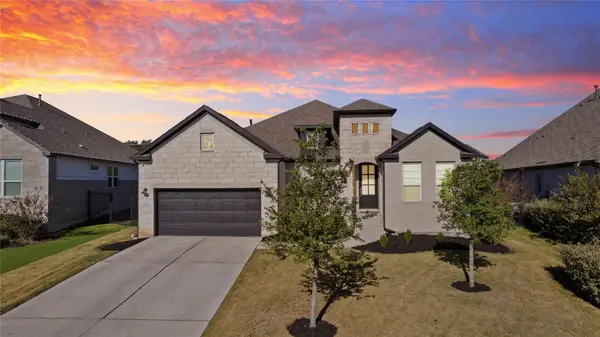 $775,000Active4 beds 3 baths2,998 sq. ft.
$775,000Active4 beds 3 baths2,998 sq. ft.433 Running Bird Rd, Austin, TX 78737
MLS# 5920019Listed by: KELLER WILLIAMS REALTY SOUTHWEST - New
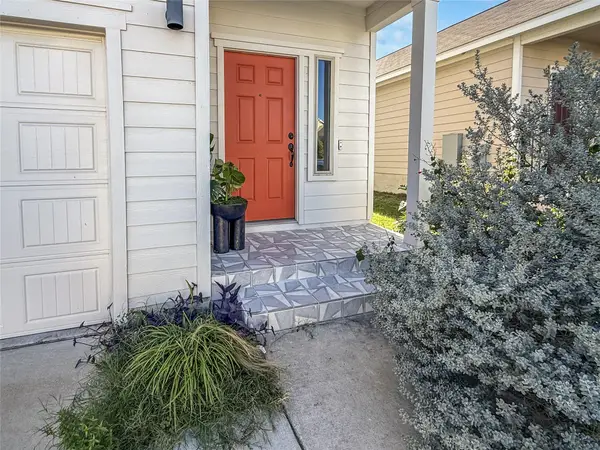 $339,900Active3 beds 3 baths1,605 sq. ft.
$339,900Active3 beds 3 baths1,605 sq. ft.6703 Routenburn St, Austin, TX 78754
MLS# 2449650Listed by: NBC REALTY INC - Open Sun, 1 to 3pmNew
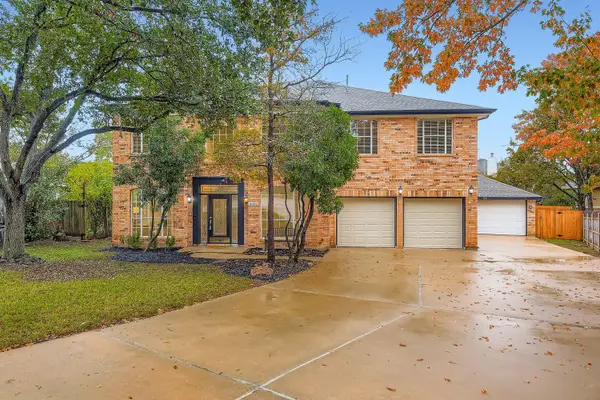 $1,149,000Active5 beds 4 baths4,337 sq. ft.
$1,149,000Active5 beds 4 baths4,337 sq. ft.11002 Pebble Garden Ln, Austin, TX 78739
MLS# 3353637Listed by: ORCHARD BROKERAGE - Open Sat, 12 to 2pmNew
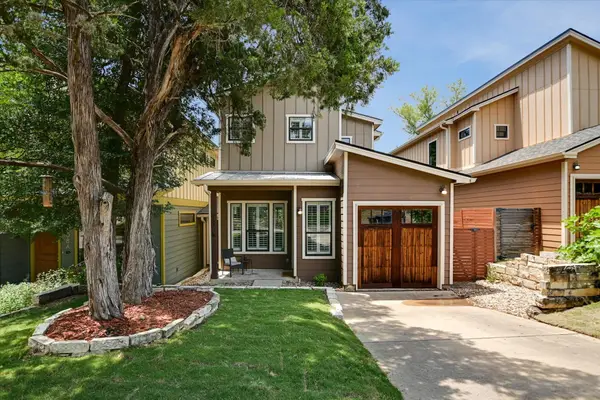 $499,900Active2 beds 3 baths1,691 sq. ft.
$499,900Active2 beds 3 baths1,691 sq. ft.4608 Windy Brook Dr, Austin, TX 78723
MLS# 4361188Listed by: DENNY HOLT REALTORS - New
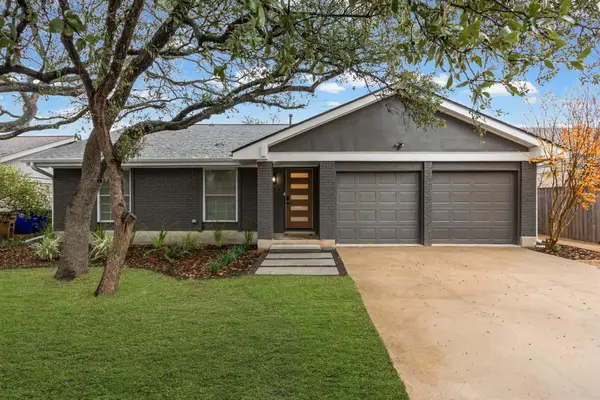 $825,000Active3 beds 2 baths1,565 sq. ft.
$825,000Active3 beds 2 baths1,565 sq. ft.4609 Cliffstone Cv, Austin, TX 78735
MLS# 5751582Listed by: KELLER WILLIAMS REALTY - Open Sat, 11am to 2pmNew
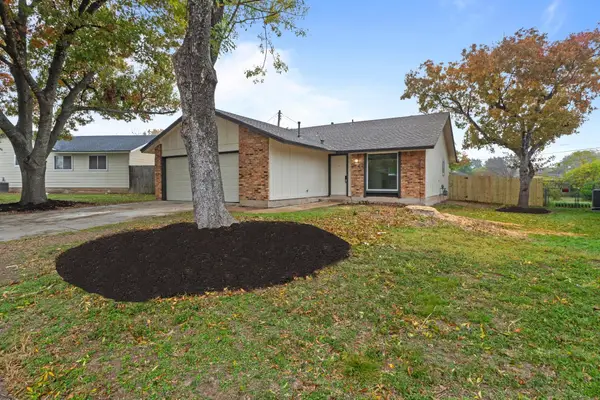 $419,000Active3 beds 2 baths1,226 sq. ft.
$419,000Active3 beds 2 baths1,226 sq. ft.902 Warrington Dr, Austin, TX 78753
MLS# 8410807Listed by: JBGOODWIN REALTORS WL - New
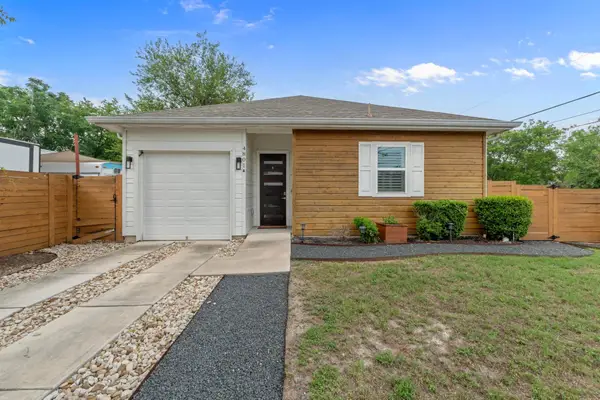 $455,000Active2 beds 2 baths1,123 sq. ft.
$455,000Active2 beds 2 baths1,123 sq. ft.4801 Louis Ave #1, Austin, TX 78721
MLS# 9260467Listed by: TEAM WEST REAL ESTATE LLC - Open Sun, 2 to 4pmNew
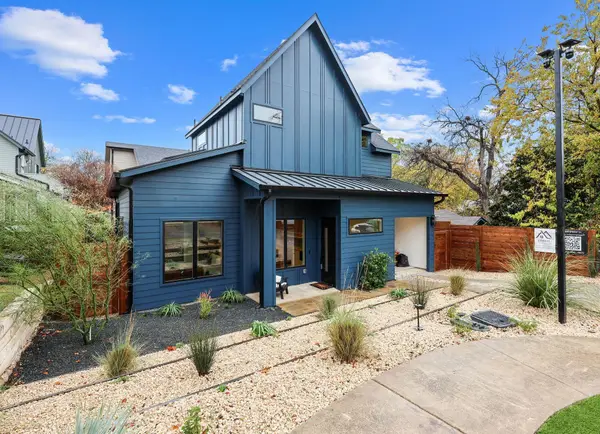 $750,000Active3 beds 3 baths1,376 sq. ft.
$750,000Active3 beds 3 baths1,376 sq. ft.1709 Maple Ave #1, Austin, TX 78702
MLS# 2240309Listed by: KWLS - T. KERR PROPERTY GROUP - New
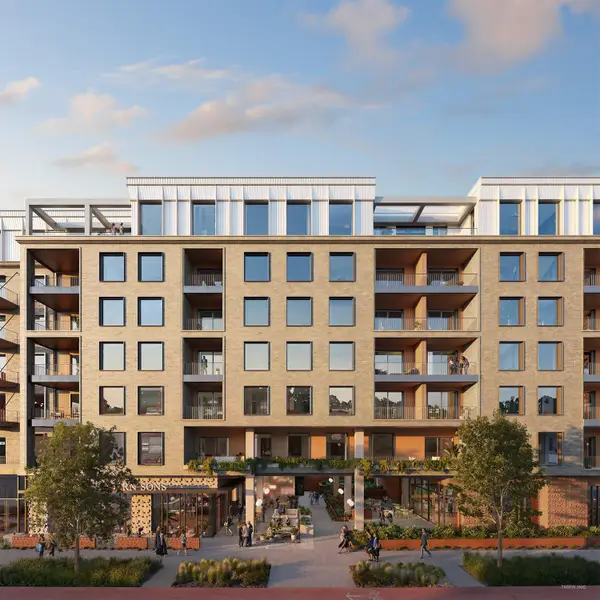 $454,000Active1 beds 1 baths535 sq. ft.
$454,000Active1 beds 1 baths535 sq. ft.2121 S Congress Ave #518, Austin, TX 78704
MLS# 4040583Listed by: DOUGLAS ELLIMAN REAL ESTATE
