4707 Reyes St #2, Austin, TX 78721
Local realty services provided by:Better Homes and Gardens Real Estate Hometown
Listed by:robin banister
Office:compass re texas, llc.
MLS#:2062503
Source:ACTRIS
4707 Reyes St #2,Austin, TX 78721
$575,000
- 2 Beds
- 3 Baths
- 1,108 sq. ft.
- Single family
- Active
Price summary
- Price:$575,000
- Price per sq. ft.:$518.95
About this home
City views, privacy, and 2025-quality construction—all at a new price. Experience premier East Austin living designed by Pavonetti Architecture with interiors by BB Design. Thoughtfully positioned to capture unobstructed views, from golden-hour sunsets to the glow of city lights, this home frames Austin’s skyline through expansive picture and casement windows and a glass-panel balcony that brings the panoramic view within reach. Set behind a privacy fence, the property features a grassy front and side yard shaded by mature trees and a generous front porch. The inverted floor plan amplifies light and views, placing two bedrooms, two baths, and laundry on the main level, with open-concept living, kitchen, dining, and a half bath above in a bright, treehouse-like setting. Vaulted ceilings and walls of glass create an airy, modern aesthetic, while wide-plank oak flooring, limewash walls, and designer tiles add warmth and texture. The standout Scandinavian-inspired kitchen centers around a large quartz island with space for bar stools, complemented by to-the-ceiling wood cabinetry, floating shelves, and premium appliances—including a 5-burner gas range. A built-in banquette anchors the corner dining area, blending function and style. Energy-efficient systems, a standing-seam metal roof, motorized window shades, and a one-car garage enhance the smart design. The street-facing orientation, freestanding design, and absence of HOA dues offer independence and convenience. Walk to neighborhood favorites—Palomino Coffee, Front Page Pub, Micklethwait Craft Meats, and Givens Park. This home combines skyline views, modern design, and a private, connected East Austin lifestyle near UT, Oracle, Tesla, and the city’s tech corridor. Taxes are estimated; buyer to verify.
Contact an agent
Home facts
- Year built:2025
- Listing ID #:2062503
- Updated:November 04, 2025 at 04:20 PM
Rooms and interior
- Bedrooms:2
- Total bathrooms:3
- Full bathrooms:2
- Half bathrooms:1
- Living area:1,108 sq. ft.
Heating and cooling
- Cooling:Central
- Heating:Central
Structure and exterior
- Roof:Membrane, Metal
- Year built:2025
- Building area:1,108 sq. ft.
Schools
- High school:Eastside Early College
- Elementary school:Ortega
Utilities
- Water:Public
- Sewer:Public Sewer
Finances and disclosures
- Price:$575,000
- Price per sq. ft.:$518.95
- Tax amount:$4,581 (2025)
New listings near 4707 Reyes St #2
- New
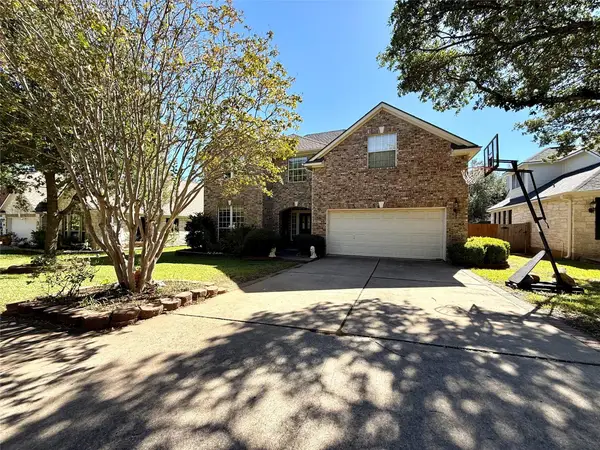 $737,000Active5 beds 4 baths3,152 sq. ft.
$737,000Active5 beds 4 baths3,152 sq. ft.14829 Irondale Dr, Austin, TX 78717
MLS# 8602795Listed by: UNITED REAL ESTATE AUSTIN - New
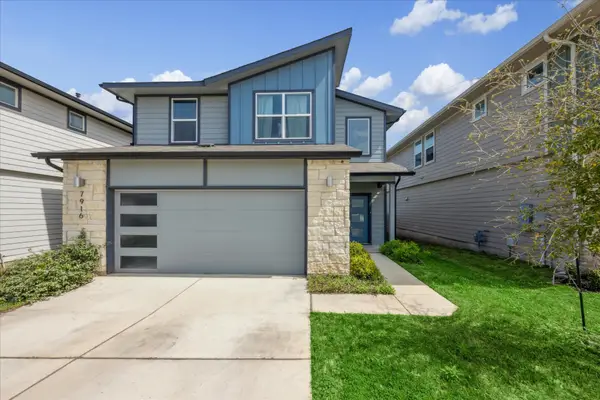 $460,000Active3 beds 3 baths1,834 sq. ft.
$460,000Active3 beds 3 baths1,834 sq. ft.7916 Linnie Ln, Austin, TX 78724
MLS# 91826199Listed by: ERNESTO GREY - Open Sat, 11am to 4pmNew
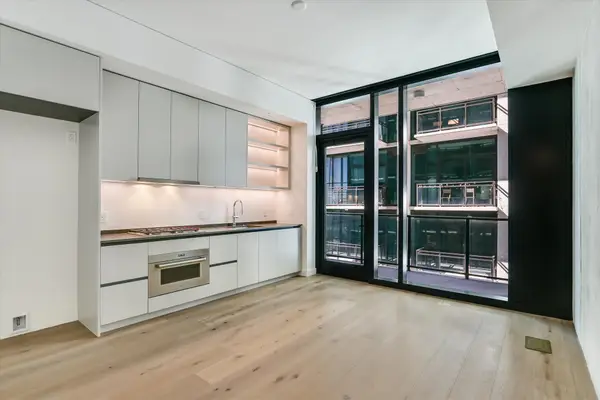 $500,000Active1 beds 1 baths621 sq. ft.
$500,000Active1 beds 1 baths621 sq. ft.610 Davis St #2607, Austin, TX 78701
MLS# 1093557Listed by: URBANSPACE - Open Sat, 12 to 4pmNew
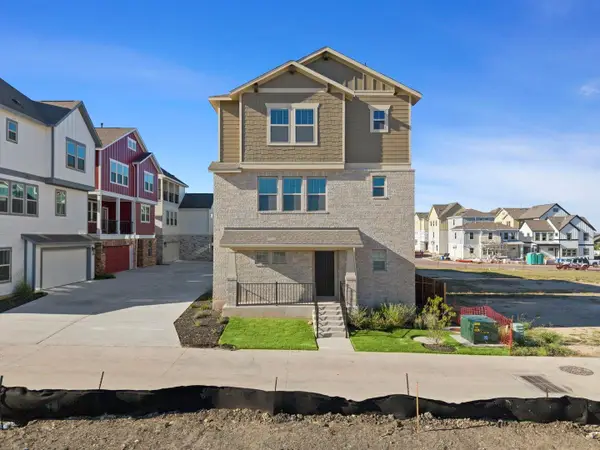 $497,990Active3 beds 4 baths1,985 sq. ft.
$497,990Active3 beds 4 baths1,985 sq. ft.6307 Stockman Dr #6, Austin, TX 78747
MLS# 6162898Listed by: HOMESUSA.COM - New
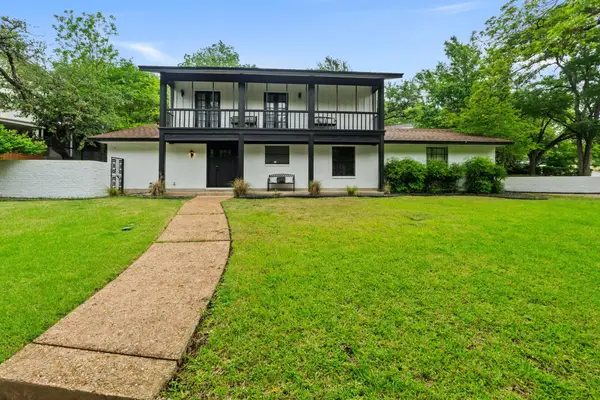 $999,999Active4 beds 3 baths2,262 sq. ft.
$999,999Active4 beds 3 baths2,262 sq. ft.3520 Highland View Dr, Austin, TX 78731
MLS# 6427065Listed by: COMPASS RE TEXAS, LLC - Open Sat, 12 to 4pmNew
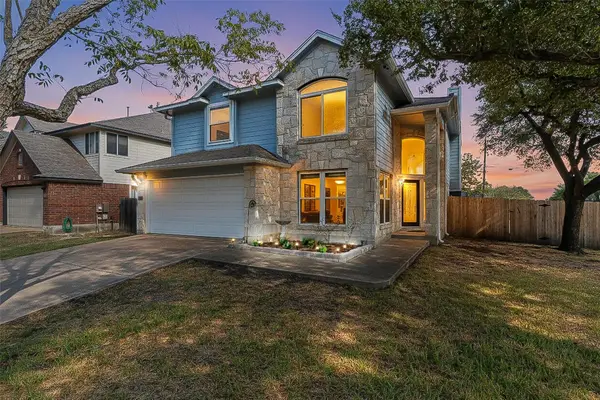 $515,000Active4 beds 3 baths2,290 sq. ft.
$515,000Active4 beds 3 baths2,290 sq. ft.3300 Kissman Dr, Austin, TX 78728
MLS# 4673056Listed by: LPT REALTY, LLC - New
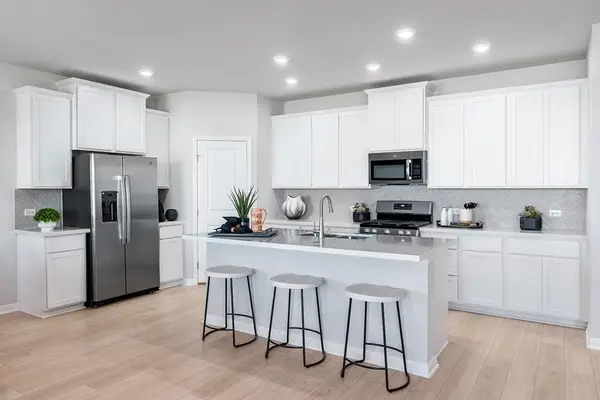 $389,660Active4 beds 3 baths2,078 sq. ft.
$389,660Active4 beds 3 baths2,078 sq. ft.5901 Beverly Prairie Rd, Del Valle, TX 78617
MLS# 9626613Listed by: ALEXANDER PROPERTIES - New
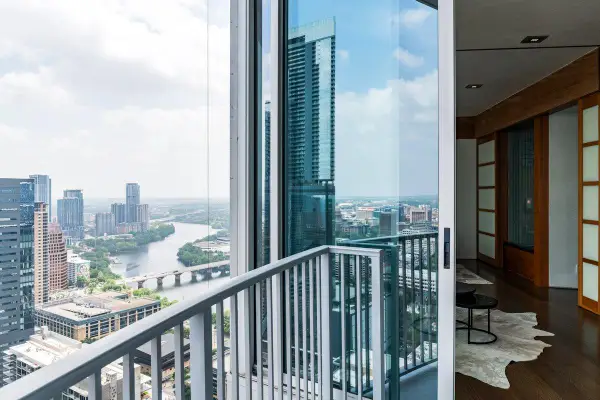 $1,126,300Active2 beds 2 baths1,280 sq. ft.
$1,126,300Active2 beds 2 baths1,280 sq. ft.360 Nueces St #4211, Austin, TX 78701
MLS# 3788667Listed by: ERA EXPERTS - New
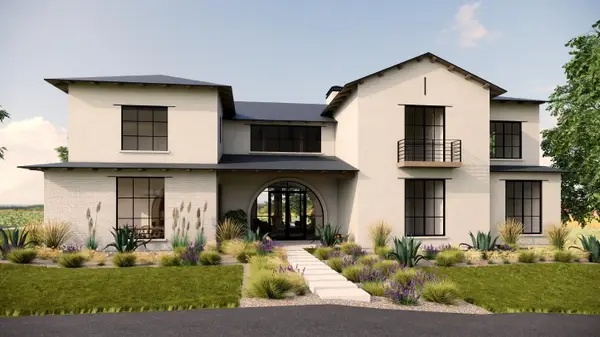 $4,500,000Active6 beds 7 baths5,443 sq. ft.
$4,500,000Active6 beds 7 baths5,443 sq. ft.4500 Bunny Run, Austin, TX 78746
MLS# 4239323Listed by: TEXAS CROSSWAY REALTY , LLC - New
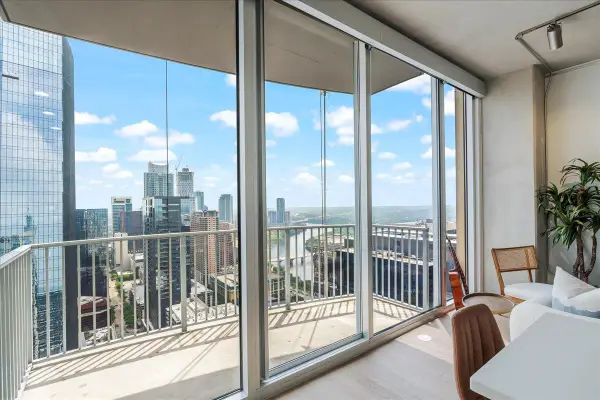 $568,750Active1 beds 1 baths728 sq. ft.
$568,750Active1 beds 1 baths728 sq. ft.360 Nueces St #4203, Austin, TX 78701
MLS# 4837613Listed by: ERA EXPERTS
