4711 Fieldstone Dr, Austin, TX 78735
Local realty services provided by:Better Homes and Gardens Real Estate Winans
Listed by: ricky cain, kodikay cain
Office: keller williams realty
MLS#:9876329
Source:ACTRIS
Price summary
- Price:$650,000
- Price per sq. ft.:$314.47
- Monthly HOA dues:$80
About this home
Set on a quiet, tree-lined street in sought-after Travis Country, this property blends architectural character with a strong connection to its natural surroundings. An artistic iron and stone labyrinth creates a memorable arrival, complemented by mature trees and a front yard irrigation system.
Inside, scored concrete floors extend through the main living areas, offering continuity and an organic, modern feel. The expansive living room spans the back of the home and is anchored by a gas-burning masonry fireplace framed by built-in bookshelves. A wide bank of windows and an overhead skylight fill the space with natural light and provide serene views of the private backyard.
The kitchen features custom built-in cabinetry, generous storage, and stainless steel appliances, designed for both functionality and everyday living. Nearby, the downstairs bath offers spa-like appeal with a clawfoot soaking tub, walk-in shower, and distinctive concrete flooring.
Multiple bedrooms on the main level allow for flexible living arrangements, while the upper level serves as a private retreat with a bedroom, full bath, and additional flex space ideal for an office, studio, or guest area. Additional rooms throughout the home offer versatility to suit a variety of lifestyles.
Recent improvements include updates to the roof, HVAC, water heater, gutters, skylight, and solar panels. Located within Austin’s first environmentally planned community, residents enjoy access to parks, trails, two swimming pools, tennis and basketball courts, playgrounds, and nearby greenbelt access. Just around the corner from the Barton Creek Greenbelt and Blue Valley Park, and minutes from Austin dining, shops, and this Travis Country home offers a combination of character, comfort, and location
Contact an agent
Home facts
- Year built:1976
- Listing ID #:9876329
- Updated:January 23, 2026 at 04:40 PM
Rooms and interior
- Bedrooms:4
- Total bathrooms:2
- Full bathrooms:1
- Half bathrooms:1
- Living area:2,067 sq. ft.
Heating and cooling
- Cooling:Central
- Heating:Central
Structure and exterior
- Roof:Composition, Shingle
- Year built:1976
- Building area:2,067 sq. ft.
Schools
- High school:Austin
- Elementary school:Oak Hill
Utilities
- Water:Public
- Sewer:Public Sewer
Finances and disclosures
- Price:$650,000
- Price per sq. ft.:$314.47
- Tax amount:$12,121 (2025)
New listings near 4711 Fieldstone Dr
- New
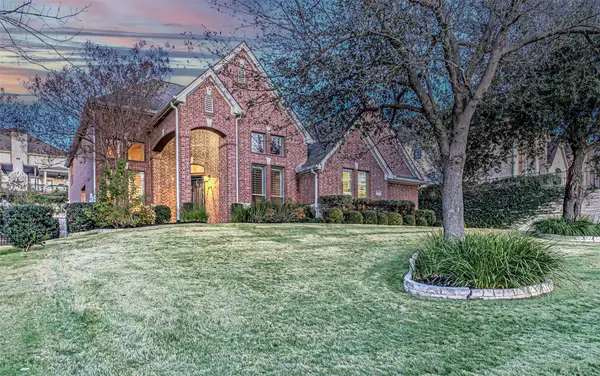 $975,000Active4 beds 4 baths3,682 sq. ft.
$975,000Active4 beds 4 baths3,682 sq. ft.110 Sebastians Run, Austin, TX 78738
MLS# 1520052Listed by: KELLER WILLIAMS - LAKE TRAVIS - New
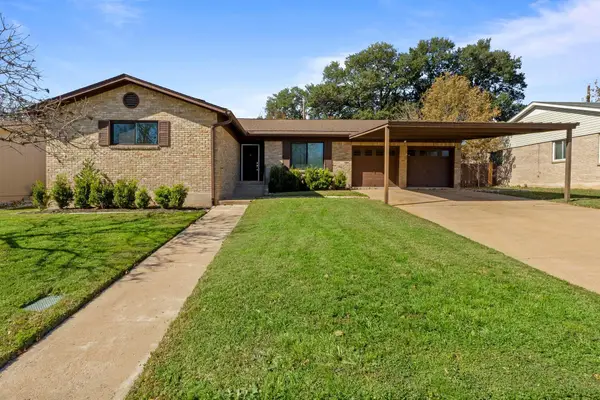 $450,000Active4 beds 2 baths2,166 sq. ft.
$450,000Active4 beds 2 baths2,166 sq. ft.9604 Hansford Dr, Austin, TX 78753
MLS# 3347259Listed by: KNIPPA PROPERTIES - New
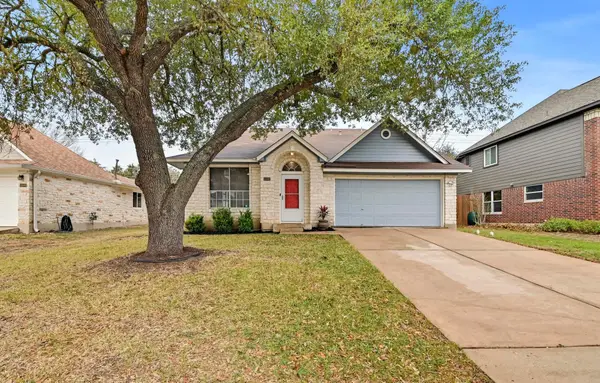 $425,000Active4 beds 3 baths1,960 sq. ft.
$425,000Active4 beds 3 baths1,960 sq. ft.11002 Watchful Fox Dr, Austin, TX 78748
MLS# 7366934Listed by: TURNER RESIDENTIAL - New
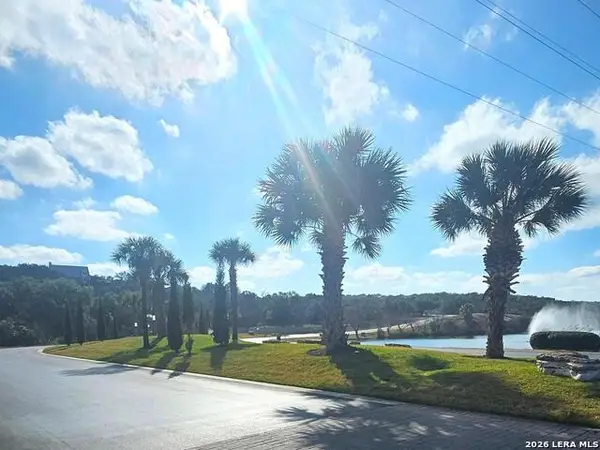 $22,500Active0.29 Acres
$22,500Active0.29 AcresPROSPECT/YUCCA Prospect/yucca, Horseshoe Bay, TX 78748
MLS# 1936113Listed by: REALTY ADVANTAGE - Open Sat, 11am to 2pmNew
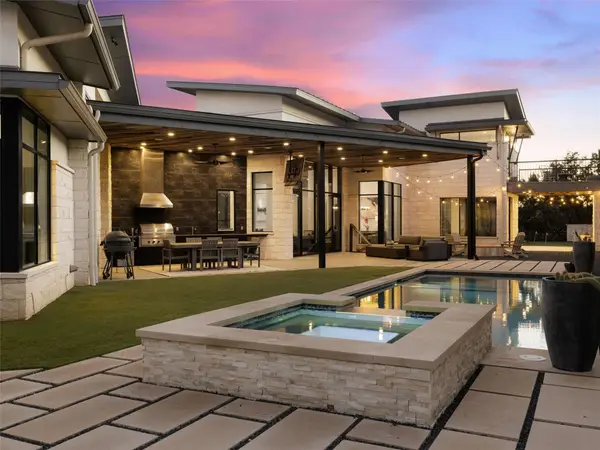 $3,900,000Active4 beds 4 baths4,673 sq. ft.
$3,900,000Active4 beds 4 baths4,673 sq. ft.4220 Verano Dr, Austin, TX 78735
MLS# 7061198Listed by: KUPER SOTHEBY'S INT'L REALTY - New
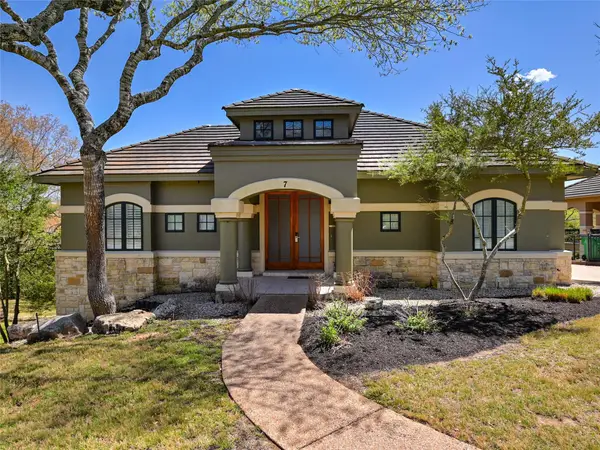 $32,000Active3 beds 4 baths2,500 sq. ft.
$32,000Active3 beds 4 baths2,500 sq. ft.8212 Barton Club Dr #Home 33 Int 1, Austin, TX 78735
MLS# 8497717Listed by: SKY REALTY - New
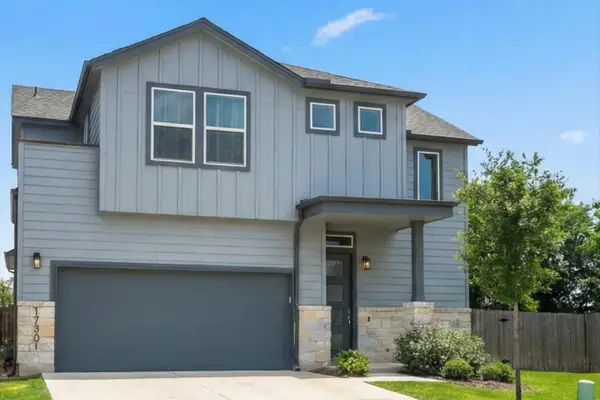 $423,000Active3 beds 3 baths1,725 sq. ft.
$423,000Active3 beds 3 baths1,725 sq. ft.17301 Emperador Dr, Round Rock, TX 78664
MLS# 8782030Listed by: EXP REALTY, LLC - New
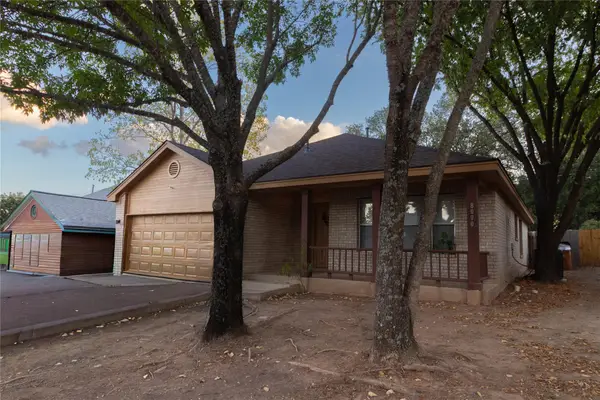 $430,000Active3 beds 3 baths1,399 sq. ft.
$430,000Active3 beds 3 baths1,399 sq. ft.8090 Thaxton Rd, Austin, TX 78747
MLS# 2603112Listed by: FRIDA MACK REALTY - New
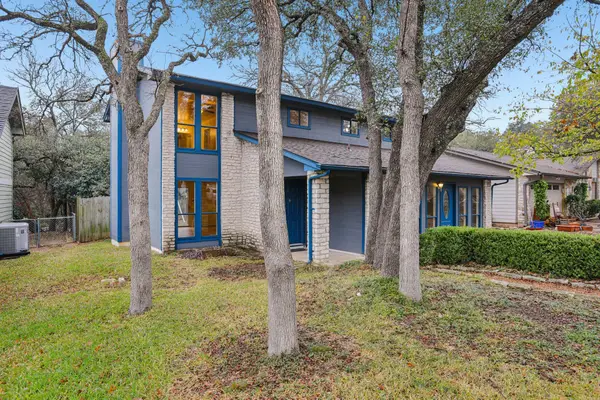 $450,000Active3 beds 3 baths2,152 sq. ft.
$450,000Active3 beds 3 baths2,152 sq. ft.12019 Scribe Dr, Austin, TX 78759
MLS# 3953378Listed by: EXP REALTY, LLC - New
 $550,000Active3 beds 2 baths1,470 sq. ft.
$550,000Active3 beds 2 baths1,470 sq. ft.912 & 912 1/2 Calle Limon Dr, Austin, TX 78702
MLS# 7880231Listed by: FRIDA MACK REALTY
