4712 Carsonhill Dr, Austin, TX 78723
Local realty services provided by:Better Homes and Gardens Real Estate Hometown
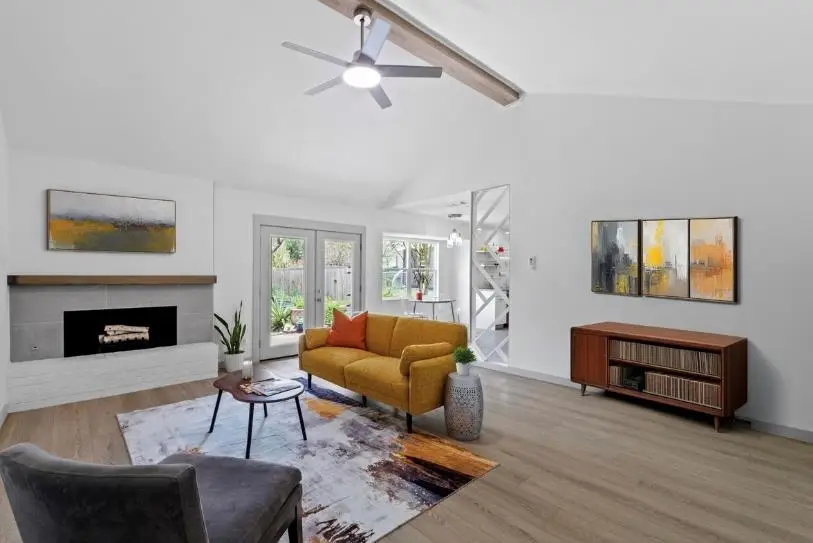

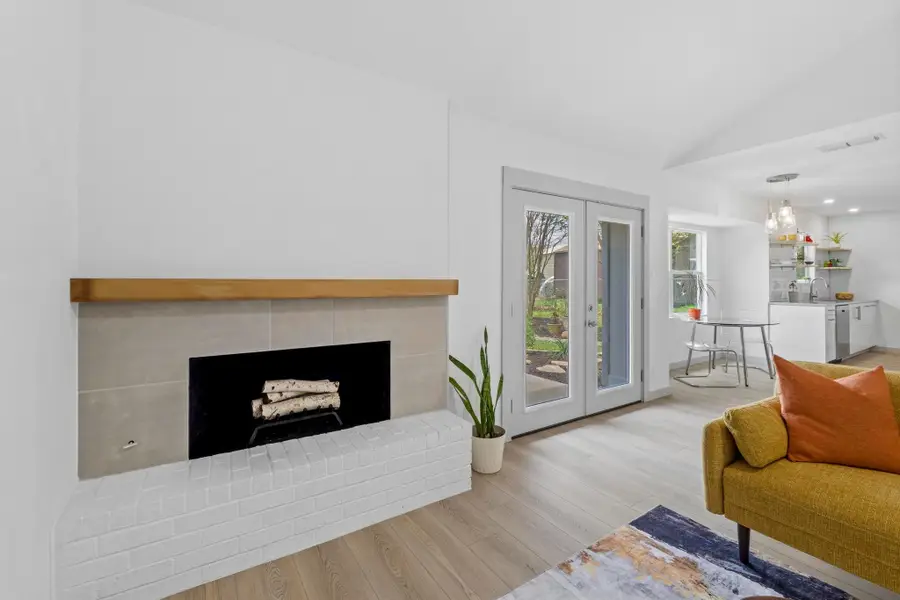
Listed by:shelley dahlman
Office:waterloo realty, llc.
MLS#:9766875
Source:ACTRIS
Price summary
- Price:$499,819
- Price per sq. ft.:$349.52
About this home
Back on Market - First time buyer, cold feet. This beautifully updated East Austin gem blends modern design with artisan craftsmanship throughout. Custom touches greet you at the door with a handcrafted wood address sign. Inside, vaulted ceilings with a custom beam, wide-plank flooring, and a striking fireplace with a custom wood mantel set the tone. Glass French doors open to a serene backyard retreat, while a mid-century-inspired partition adds architectural flair. The designer kitchen is as functional as it is stylish, featuring soft-close pull-out drawers, floating shelves, dedicated trash/recycling bins, and a 5-burner gas range with vent hood. The private primary suite is a true haven, showcasing a hand-troweled concrete accent wall, built-in closet system, and a spa-like bathroom with dual vanities, a backlit mirror, shiplap ceiling, and walk-in shower. Just down the hall, the second bedroom offers peaceful backyard views, while the third adds an artistic touch with custom geometric wall art. Step outside to enjoy native landscaping with Passion Vines and China Rose bushes, bistro lighting, and a tranquil water feature (or future cowboy pool!) A detached, AIR-CONDITIONED STUDIO provides flexible space for work, wellness, or creativity. Thoughtful improvements include fresh interior and exterior paint, a new roof, and energy-efficient double-paned windows—offering both style and long-term peace of mind. All nestled in a vibrant East Austin neighborhood—just 2.4 miles to the MLK Light Rail Station, 2.6 miles to the Mueller District, 4 miles to UT and Downtown, steps from a city bus stop, and close to Hwy 183 and Little Walnut Creek Greenbelt. A rare blend of custom style, smart function, and unbeatable location.
Contact an agent
Home facts
- Year built:1973
- Listing Id #:9766875
- Updated:August 13, 2025 at 03:16 PM
Rooms and interior
- Bedrooms:3
- Total bathrooms:2
- Full bathrooms:2
- Living area:1,430 sq. ft.
Heating and cooling
- Cooling:Central
- Heating:Central
Structure and exterior
- Roof:Composition
- Year built:1973
- Building area:1,430 sq. ft.
Schools
- High school:Northeast Early College
- Elementary school:Pecan Springs
Utilities
- Water:Public
- Sewer:Public Sewer
Finances and disclosures
- Price:$499,819
- Price per sq. ft.:$349.52
- Tax amount:$7,638 (2025)
New listings near 4712 Carsonhill Dr
- New
 $415,000Active3 beds 2 baths1,680 sq. ft.
$415,000Active3 beds 2 baths1,680 sq. ft.8705 Kimono Ridge Dr, Austin, TX 78748
MLS# 2648759Listed by: EXP REALTY, LLC - New
 $225,000Active0 Acres
$225,000Active0 Acres1710 Singleton Ave #2, Austin, TX 78702
MLS# 4067747Listed by: ALLURE REAL ESTATE - New
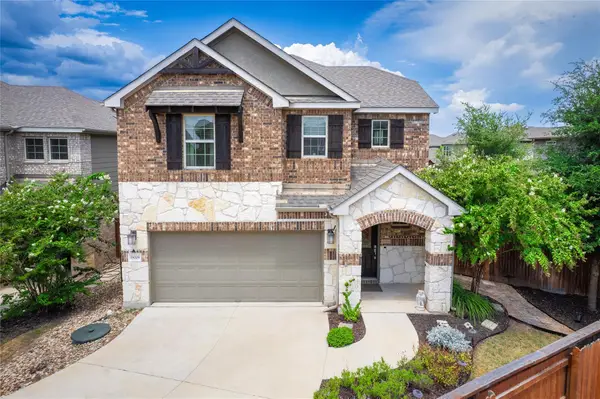 $510,000Active3 beds 3 baths1,802 sq. ft.
$510,000Active3 beds 3 baths1,802 sq. ft.19008 Medio Cv, Austin, TX 78738
MLS# 4654729Listed by: WATTERS INTERNATIONAL REALTY - New
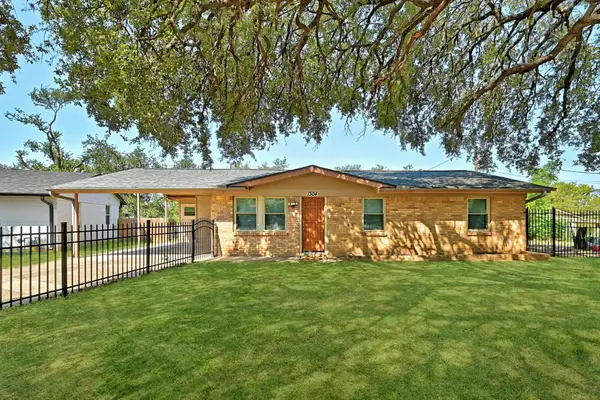 $375,000Active3 beds 2 baths1,342 sq. ft.
$375,000Active3 beds 2 baths1,342 sq. ft.1304 Astor Pl, Austin, TX 78721
MLS# 5193113Listed by: GOODRICH REALTY LLC - New
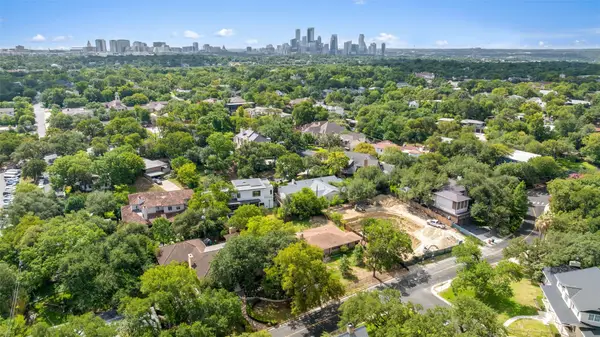 $2,295,000Active0 Acres
$2,295,000Active0 Acres2605 Hillview Rd, Austin, TX 78703
MLS# 5592770Listed by: CHRISTIE'S INT'L REAL ESTATE - Open Sat, 12 to 2pmNew
 $649,000Active3 beds 2 baths1,666 sq. ft.
$649,000Active3 beds 2 baths1,666 sq. ft.3902 Burr Oak Ln, Austin, TX 78727
MLS# 5664871Listed by: EXP REALTY, LLC - New
 $1,950,000Active5 beds 3 baths3,264 sq. ft.
$1,950,000Active5 beds 3 baths3,264 sq. ft.6301 Mountain Park Cv, Austin, TX 78731
MLS# 6559585Listed by: DOUGLAS ELLIMAN REAL ESTATE - New
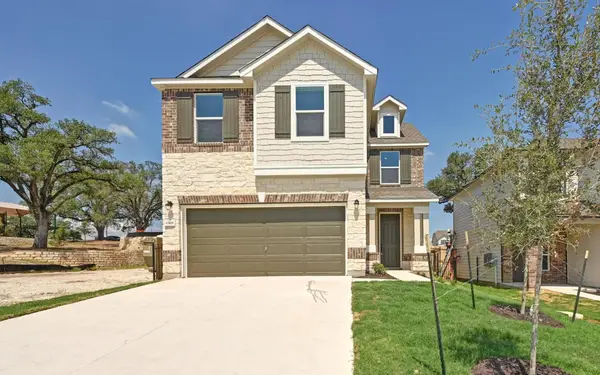 $399,134Active3 beds 3 baths1,908 sq. ft.
$399,134Active3 beds 3 baths1,908 sq. ft.12108 Salvador St, Austin, TX 78748
MLS# 6633939Listed by: SATEX PROPERTIES, INC. - New
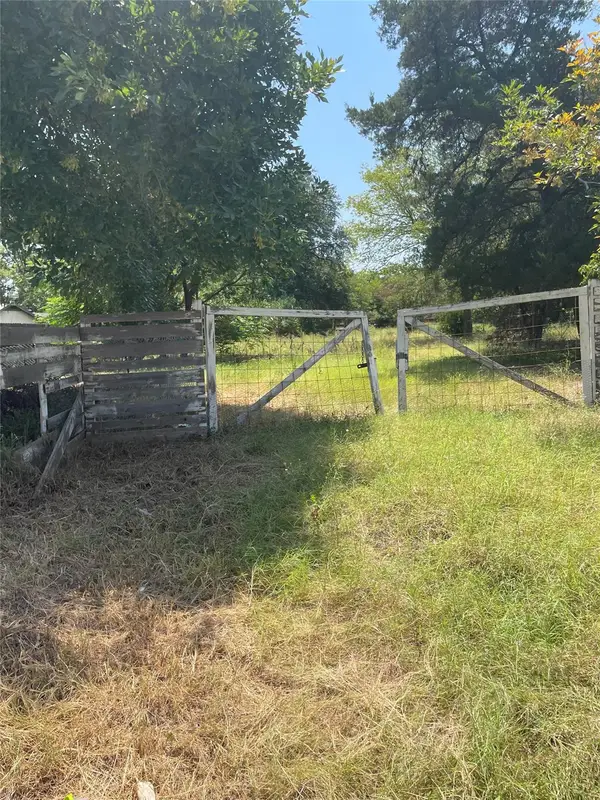 $199,990Active0 Acres
$199,990Active0 Acres605 Montopolis Dr, Austin, TX 78741
MLS# 7874070Listed by: CO OP REALTY - New
 $650,000Active2 beds 2 baths1,287 sq. ft.
$650,000Active2 beds 2 baths1,287 sq. ft.710 Colorado St #7J, Austin, TX 78701
MLS# 9713888Listed by: COMPASS RE TEXAS, LLC
