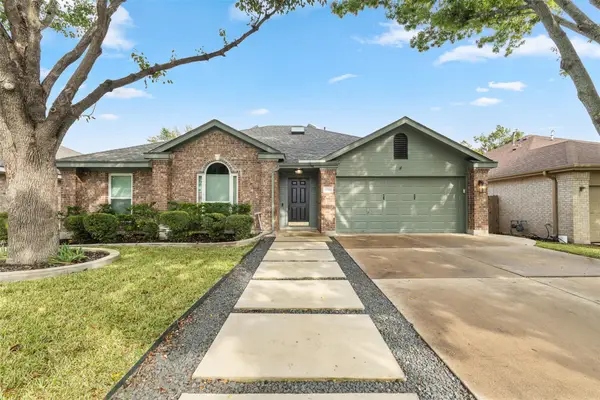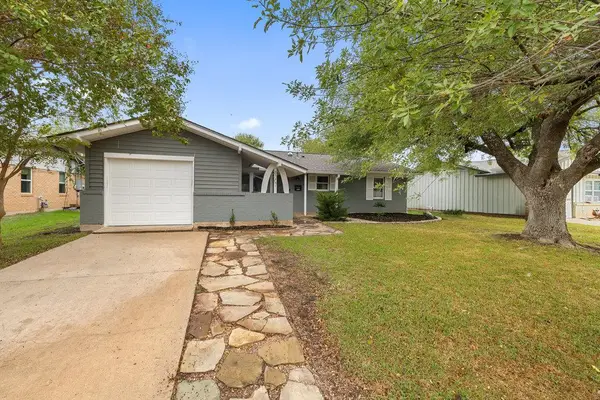4712 Mont Blanc Dr, Austin, TX 78738
Local realty services provided by:Better Homes and Gardens Real Estate Winans
Listed by: kent redding
Office: berkshire hathaway tx realty
MLS#:4094162
Source:ACTRIS
Price summary
- Price:$899,000
- Price per sq. ft.:$233.75
- Monthly HOA dues:$50
About this home
Beneath the shade of tall oaks, this Falconhead West dream home welcomes with a wide front porch and a stately brick-and-stone. The layout flows easily between open gathering spaces and quiet retreats. Living room is filled with natural light and centers on a stone fireplace. Kitchen is both practical and inviting with granite, double ovens, center island, and breakfast nook. Front of the home showcases French doors open to a private study, and an elegant dining room. Primary bedroom is on the main floor with a bay-window sitting area and a large bath, soaking tub, and walk-in shower. Upstairs is a true media room, game room with wet bar, and three additional bedrooms with plenty of space for everyone. Step outside to quiet living spaces, a covered patio with fireplace, a string-lit deck with private spa, and a yard edged with trees that provide peace and shade. Falconhead West is highly desirable community, where residents benefit from Travis County's lowest tax rates. Owners love their resort-style amenities with unmatched convenience. Enjoy the community park, access to the PGA Tour-designed Falconhead Golf Course, and miles of scenic hiking and mountain biking trails right at your doorstep. Daily essentials are just 10 minutes away at Hill Country Galleria, featuring Whole Foods Market, cinema, and wide selection of boutiques and dining options. Top-tier healthcare is quickly accessible, with Baylor Scott & White Lakeway Medical Center, Austin Regional Clinic, and St. David's Emergency Center all nearby. All this plus highly regarded Lake Travis ISD schools; Bee Cave Elementary, Bee Cave Middle School, and Lake Travis High School all within 5 minutes. Weekend adventurers enjoy Lake Travis and Lakeway Marina just 15 minutes away, alongside numerous wineries, breweries, and over six state and county parks offering fishing, hiking, biking, and rock climbing. Experience the perfect balance of Hill Country serenity and modern convenience.
Contact an agent
Home facts
- Year built:2008
- Listing ID #:4094162
- Updated:November 25, 2025 at 04:19 PM
Rooms and interior
- Bedrooms:4
- Total bathrooms:4
- Full bathrooms:3
- Half bathrooms:1
- Living area:3,846 sq. ft.
Heating and cooling
- Cooling:Central
- Heating:Central
Structure and exterior
- Roof:Composition
- Year built:2008
- Building area:3,846 sq. ft.
Schools
- High school:Lake Travis
- Elementary school:Bee Cave
Utilities
- Water:MUD
- Sewer:Public Sewer
Finances and disclosures
- Price:$899,000
- Price per sq. ft.:$233.75
New listings near 4712 Mont Blanc Dr
- New
 $5,000,000Active4 beds 5 baths4,804 sq. ft.
$5,000,000Active4 beds 5 baths4,804 sq. ft.4101 Spicewood Springs Rd, Austin, TX 78759
MLS# 2767523Listed by: BRAMLETT PARTNERS - New
 $705,000Active4 beds 3 baths2,694 sq. ft.
$705,000Active4 beds 3 baths2,694 sq. ft.6 Monarch Oaks Ln, Austin, TX 78738
MLS# 3874882Listed by: PHILLIPS & ASSOCIATES REALTY - New
 $275,000Active3 beds 2 baths1,326 sq. ft.
$275,000Active3 beds 2 baths1,326 sq. ft.5804 Whitebrook Dr, Austin, TX 78724
MLS# 4133404Listed by: PURE REALTY - New
 $450,000Active3 beds 2 baths1,951 sq. ft.
$450,000Active3 beds 2 baths1,951 sq. ft.14915 Bescott Dr, Austin, TX 78728
MLS# 4648082Listed by: PURE REALTY - New
 $275,000Active1 beds 1 baths630 sq. ft.
$275,000Active1 beds 1 baths630 sq. ft.3815 Guadalupe St #303, Austin, TX 78751
MLS# 3276994Listed by: KELLER WILLIAMS HERITAGE - New
 $499,000Active3 beds 2 baths1,208 sq. ft.
$499,000Active3 beds 2 baths1,208 sq. ft.8307 Stillwood Ln, Austin, TX 78757
MLS# 5093752Listed by: COMPASS RE TEXAS, LLC - New
 $1,995,000Active0 Acres
$1,995,000Active0 Acres4701-4703 Shoal Creek Blvd, Austin, TX 78756
MLS# 8434801Listed by: KUPER SOTHEBY'S INT'L REALTY - New
 $950,000Active4 beds 3 baths2,812 sq. ft.
$950,000Active4 beds 3 baths2,812 sq. ft.8902 Spicebrush Dr, Austin, TX 78759
MLS# 7524773Listed by: COMPASS RE TEXAS, LLC - New
 $1,175,000Active4 beds 2 baths2,244 sq. ft.
$1,175,000Active4 beds 2 baths2,244 sq. ft.3106 Glen Ora St #A & B, Austin, TX 78704
MLS# 4510717Listed by: CHRISTIE'S INT'L REAL ESTATE - New
 $4,250,000Active4 beds 2 baths4,442 sq. ft.
$4,250,000Active4 beds 2 baths4,442 sq. ft.2404 Rio Grande St, Austin, TX 78705
MLS# 4941649Listed by: URBANSPACE
