4801 Springdale Rd #2410, Austin, TX 78723
Local realty services provided by:Better Homes and Gardens Real Estate Winans

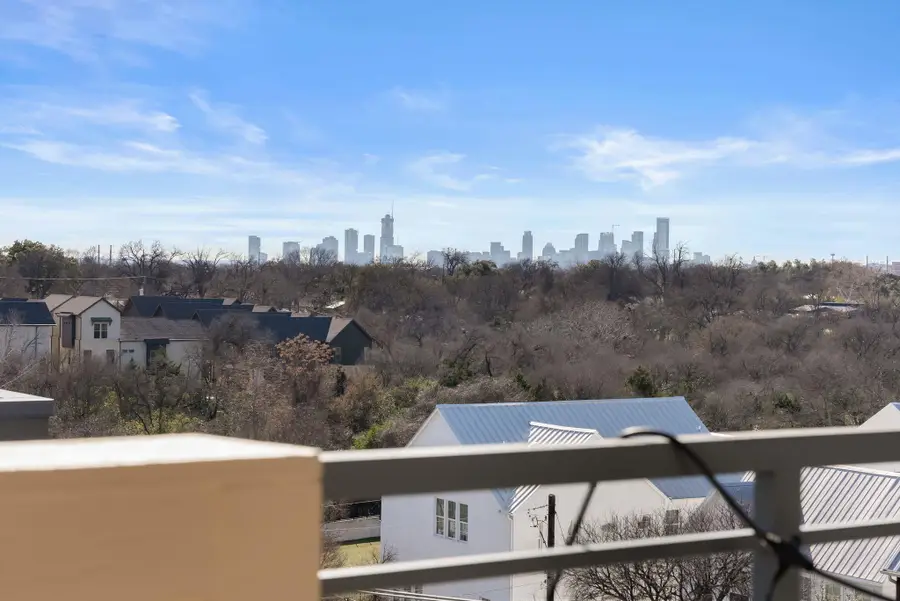

Listed by:arden pray
Office:compass re texas, llc.
MLS#:8911563
Source:ACTRIS
4801 Springdale Rd #2410,Austin, TX 78723
$490,000
- 2 Beds
- 3 Baths
- 1,485 sq. ft.
- Condominium
- Active
Price summary
- Price:$490,000
- Price per sq. ft.:$329.97
- Monthly HOA dues:$549
About this home
Welcome to Unit 2410 at Gravity ATX! This exceptional top-floor corner unit is arguably the best in the complex, elevated above neighboring structures to provide unparalleled privacy and unobstructed panoramic skyline views from every window. The modern, open floor plan offers the feel of a penthouse!
With 1,485 SQFT of meticulously designed living space, this 2-bedroom, 2.5-bath condo features a bright, modern kitchen with stainless steel appliances, quartz countertops, soft-close cabinetry, and a reverse osmosis water filtration system. The primary suite is a luxurious retreat with an expansive closet and spa-style wet room, while the additional bedroom offers its own ensuite bathroom for ultimate convenience. A powder room just off the entrance is convenient for guests while entertaining! The unit includes a 13' x 5'4" storage unit just down the hall.
Gravity ATX is a community designed for modern comfort and luxury. The community features a beautifully designed pool with multiple lounging areas, a sky deck with sweeping city views, a pet-friendly dog spa, secure package lockers, refrigerated storage for food and grocery deliveries, and a robust security system for peace of mind. Just 4 miles from Downtown Austin and 5 minutes from Mueller, you're surrounded by some of the city's best restaurants, shopping, and entertainment. Great for those who love to hit the Mueller Farmers Market every Sunday!
Experience the best of East Austin—your private retreat in the heart of the city!
Contact an agent
Home facts
- Year built:2022
- Listing Id #:8911563
- Updated:August 13, 2025 at 03:06 PM
Rooms and interior
- Bedrooms:2
- Total bathrooms:3
- Full bathrooms:2
- Half bathrooms:1
- Living area:1,485 sq. ft.
Heating and cooling
- Cooling:Central, Electric
- Heating:Central, Electric
Structure and exterior
- Roof:Metal, Mixed
- Year built:2022
- Building area:1,485 sq. ft.
Schools
- High school:Lyndon B Johnson (Austin ISD)
- Elementary school:Blanton
Utilities
- Water:Public
- Sewer:Public Sewer
Finances and disclosures
- Price:$490,000
- Price per sq. ft.:$329.97
New listings near 4801 Springdale Rd #2410
 $1,100,000Active3 beds 2 baths1,689 sq. ft.
$1,100,000Active3 beds 2 baths1,689 sq. ft.7705 Shelton Rd, Austin, TX 78725
MLS# 3631006Listed by: RE/MAX FINE PROPERTIES- New
 $329,900Active2 beds 2 baths1,410 sq. ft.
$329,900Active2 beds 2 baths1,410 sq. ft.4801 S Congress Ave #R4, Austin, TX 78745
MLS# 2366292Listed by: KELLER WILLIAMS REALTY - New
 $1,950,000Active0 Acres
$1,950,000Active0 Acres9717 Sunflower Dr, Austin, TX 78719
MLS# 9847213Listed by: WORTH CLARK REALTY - New
 $350,000Active1 beds 3 baths1,646 sq. ft.
$350,000Active1 beds 3 baths1,646 sq. ft.14812 Avery Ranch Blvd #1, Austin, TX 78717
MLS# 2571061Listed by: KUPER SOTHEBY'S INT'L REALTY - New
 $740,000Active5 beds 4 baths2,754 sq. ft.
$740,000Active5 beds 4 baths2,754 sq. ft.8004 Hillock Ter, Austin, TX 78744
MLS# 3513725Listed by: COMPASS RE TEXAS, LLC - New
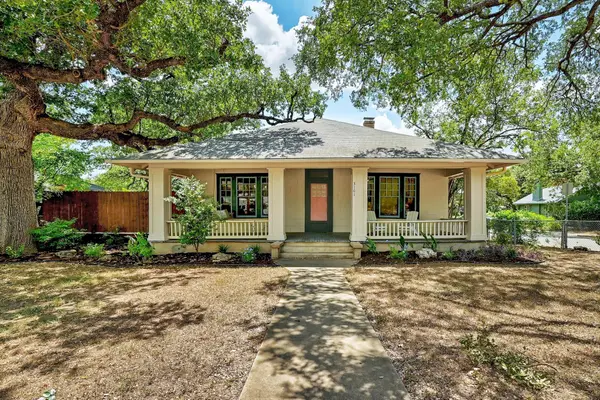 $865,000Active2 beds 1 baths1,666 sq. ft.
$865,000Active2 beds 1 baths1,666 sq. ft.3101 West Ave, Austin, TX 78705
MLS# 9668536Listed by: GREEN CITY REALTY - New
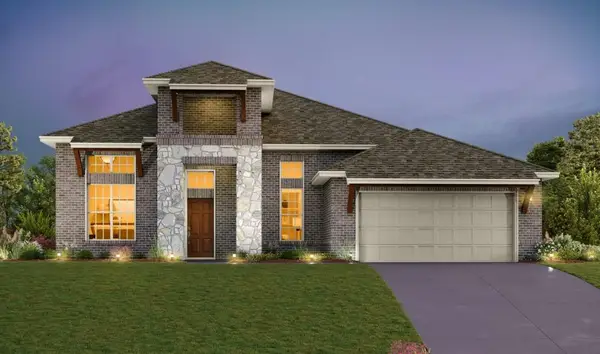 Listed by BHGRE$779,766Active4 beds 3 baths2,551 sq. ft.
Listed by BHGRE$779,766Active4 beds 3 baths2,551 sq. ft.7608 Montage Dr, Austin, TX 78738
MLS# 2659911Listed by: ERA EXPERTS - New
 $399,999Active3 beds 2 baths1,698 sq. ft.
$399,999Active3 beds 2 baths1,698 sq. ft.1506 Creek Holw, Austin, TX 78754
MLS# 3661123Listed by: REAL BROKER, LLC - New
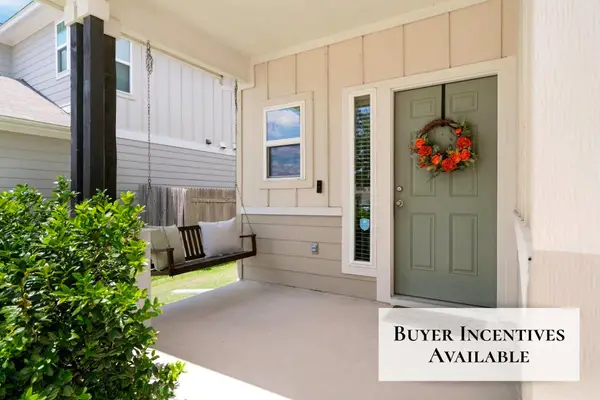 $360,000Active4 beds 3 baths2,095 sq. ft.
$360,000Active4 beds 3 baths2,095 sq. ft.10328 Bankhead Dr, Austin, TX 78747
MLS# 5149992Listed by: COMPASS RE TEXAS, LLC - New
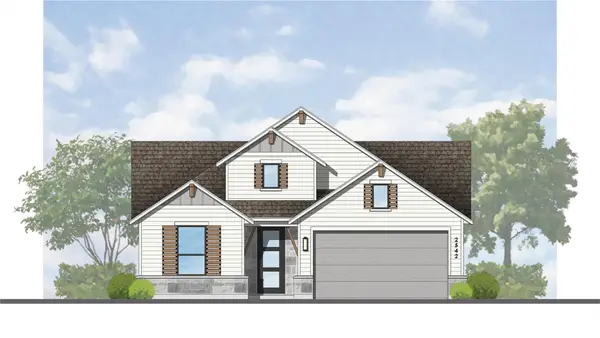 $658,990Active4 beds 4 baths2,542 sq. ft.
$658,990Active4 beds 4 baths2,542 sq. ft.9501 Boathouse Dr, Austin, TX 78744
MLS# 6639133Listed by: DINA VERTERAMO
