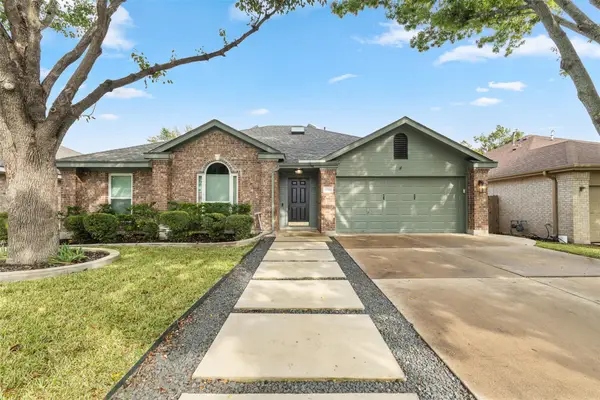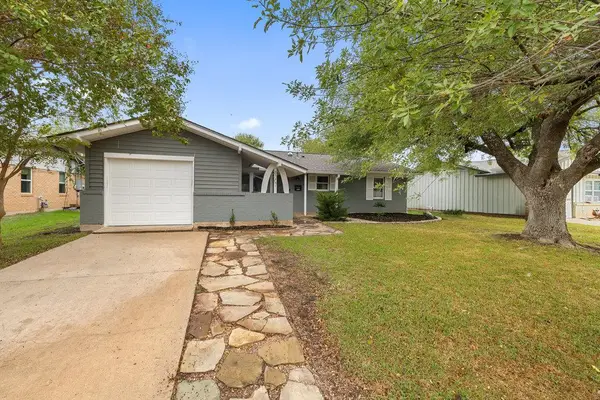4802 Gladeview Dr #2, Austin, TX 78745
Local realty services provided by:Better Homes and Gardens Real Estate Winans
Listed by: bill mills
Office: austin fine properties llc.
MLS#:1068604
Source:ACTRIS
Price summary
- Price:$479,900
- Price per sq. ft.:$383.92
About this home
New Price! A private driveway leads you to this European-inspired 3-bed, 2-bath home with outdoor spaces that are a rare find in the vibrant St. Elmo Art District of South Austin—& under 10 minutes to Central Market, South Congress shopping and dining, Zilker Park, Downtown and ABIA AIrport. HOA has ZERO fees and no Short Term Rental Restrictions!
Inside, the main floor offers an open living, dining, and kitchen layout with soaring 10-foot ceilings, durable engineered wood floors, recessed lighting, designer fixtures, and abundant natural light. The kitchen impresses with custom cabinetry, quartz countertops, a full set of LG stainless appliances, and single-basin stainless steel sink, plus a handy storage closet under the stairs. A hallway leads to the primary suite, a serene retreat with its ensuite bath.
Upstairs, two bedrooms with vaulted ceilings share a well-appointed bath overlooking treetop views—adaptable for guests or a home office setup.
We saved the best for last: surrounded by a 10-foot privacy fence, the property offers entertaining areas rarely found in newer builds close to downtown. Enjoy low-maintenance turf fully landscaped with trees, shrubs, and metal planters potted with native Central Texas plants, seamless indoor-outdoor flow, room for pets to play and friends to gather, oversized carport, and ample parking for two plus cars. Highlights include the front yard bocce court, shaded back deck right off the kitchen—perfect for grilling—or second floor rooftop terrace with canopy sail and thoughtful lighting. Gently lived in for less than two years, this home delivers to Buyers with a discerning eye for thoughtful indoor/outdoor design and function.
Contact an agent
Home facts
- Year built:2022
- Listing ID #:1068604
- Updated:November 25, 2025 at 03:53 PM
Rooms and interior
- Bedrooms:3
- Total bathrooms:2
- Full bathrooms:2
- Living area:1,250 sq. ft.
Heating and cooling
- Cooling:Central
- Heating:Central
Structure and exterior
- Roof:Composition
- Year built:2022
- Building area:1,250 sq. ft.
Schools
- High school:Crockett
- Elementary school:Joslin
Utilities
- Water:Public
- Sewer:Public Sewer
Finances and disclosures
- Price:$479,900
- Price per sq. ft.:$383.92
- Tax amount:$9,219 (2025)
New listings near 4802 Gladeview Dr #2
- New
 $5,000,000Active4 beds 5 baths4,804 sq. ft.
$5,000,000Active4 beds 5 baths4,804 sq. ft.4101 Spicewood Springs Rd, Austin, TX 78759
MLS# 2767523Listed by: BRAMLETT PARTNERS - New
 $705,000Active4 beds 3 baths2,694 sq. ft.
$705,000Active4 beds 3 baths2,694 sq. ft.6 Monarch Oaks Ln, Austin, TX 78738
MLS# 3874882Listed by: PHILLIPS & ASSOCIATES REALTY - New
 $275,000Active3 beds 2 baths1,326 sq. ft.
$275,000Active3 beds 2 baths1,326 sq. ft.5804 Whitebrook Dr, Austin, TX 78724
MLS# 4133404Listed by: PURE REALTY - New
 $450,000Active3 beds 2 baths1,951 sq. ft.
$450,000Active3 beds 2 baths1,951 sq. ft.14915 Bescott Dr, Austin, TX 78728
MLS# 4648082Listed by: PURE REALTY - New
 $275,000Active1 beds 1 baths630 sq. ft.
$275,000Active1 beds 1 baths630 sq. ft.3815 Guadalupe St #303, Austin, TX 78751
MLS# 3276994Listed by: KELLER WILLIAMS HERITAGE - New
 $499,000Active3 beds 2 baths1,208 sq. ft.
$499,000Active3 beds 2 baths1,208 sq. ft.8307 Stillwood Ln, Austin, TX 78757
MLS# 5093752Listed by: COMPASS RE TEXAS, LLC - New
 $1,995,000Active0 Acres
$1,995,000Active0 Acres4701-4703 Shoal Creek Blvd, Austin, TX 78756
MLS# 8434801Listed by: KUPER SOTHEBY'S INT'L REALTY - New
 $950,000Active4 beds 3 baths2,812 sq. ft.
$950,000Active4 beds 3 baths2,812 sq. ft.8902 Spicebrush Dr, Austin, TX 78759
MLS# 7524773Listed by: COMPASS RE TEXAS, LLC - New
 $1,175,000Active4 beds 2 baths2,244 sq. ft.
$1,175,000Active4 beds 2 baths2,244 sq. ft.3106 Glen Ora St #A & B, Austin, TX 78704
MLS# 4510717Listed by: CHRISTIE'S INT'L REAL ESTATE - New
 $4,250,000Active4 beds 2 baths4,442 sq. ft.
$4,250,000Active4 beds 2 baths4,442 sq. ft.2404 Rio Grande St, Austin, TX 78705
MLS# 4941649Listed by: URBANSPACE
