4802 S Congress Ave #217, Austin, TX 78745
Local realty services provided by:Better Homes and Gardens Real Estate Hometown
Listed by: sufian kassam
Office: 5x realty
MLS#:3215918
Source:ACTRIS
4802 S Congress Ave #217,Austin, TX 78745
$358,000
- 1 Beds
- 1 Baths
- 825 sq. ft.
- Condominium
- Active
Price summary
- Price:$358,000
- Price per sq. ft.:$433.94
- Monthly HOA dues:$206
About this home
Located in the heart of downtown Austin, this stylish second-floor condo at The Bend offers a harmonious blend of contemporary design, everyday convenience, and unbeatable walkability.
Step into this thoughtfully designed 827 sq ft one-bedroom, one-bath unit, and you’ll immediately appreciate the open-concept layout flooded with natural light. A 72 sq ft private balcony extends your living space—ideal for a cozy outdoor lounge setup.
The modern kitchen is outfitted with stainless steel appliances and generous counter space—perfect for home chefs and entertainers alike. The adjacent dining and living areas flow effortlessly, creating a welcoming atmosphere.
Retreat to your spacious 13’ x 14’ bedroom, complete with a luxurious bathroom featuring dual vanities (a rare find!), a large walk-in closet, and ample storage.
Convenience is key: your assigned parking spot (#190) is located just steps from the elevator, which opens only seconds from your front door—a premium feature for busy lifestyles.
Pet-friendly community with an on-site dog park and dog wash station
Serene walking trail behind the property, featuring a community garden for residents
Secure underground parking
State-of-the-art fitness center
Creek-facing pool area offering privacy and open-air relaxation
Controlled access for added security
Situated just steps from the vibrant South Congress (SoCo) district, you’re minutes away from Austin’s best shopping, dining, and entertainment. Whether you’re headed out for tacos, live music, or boutique browsing, everything you love about Austin is right at your doorstep.
Prime second-floor location near elevator
Modern kitchen and stainless appliances
Rare double vanity bathroom
Expansive walk-in closet
Dedicated parking spot #190 next to the elevator
Private balcony for morning coffee or evening wind-down
Just steps from pet amenities, walking trail, and garden
Contact an agent
Home facts
- Year built:2023
- Listing ID #:3215918
- Updated:November 20, 2025 at 04:54 PM
Rooms and interior
- Bedrooms:1
- Total bathrooms:1
- Full bathrooms:1
- Living area:825 sq. ft.
Heating and cooling
- Cooling:Central
- Heating:Central
Structure and exterior
- Roof:Flat Tile, Membrane
- Year built:2023
- Building area:825 sq. ft.
Schools
- High school:Travis
- Elementary school:St Elmo
Utilities
- Water:Public
- Sewer:Public Sewer
Finances and disclosures
- Price:$358,000
- Price per sq. ft.:$433.94
- Tax amount:$5,668 (2025)
New listings near 4802 S Congress Ave #217
- New
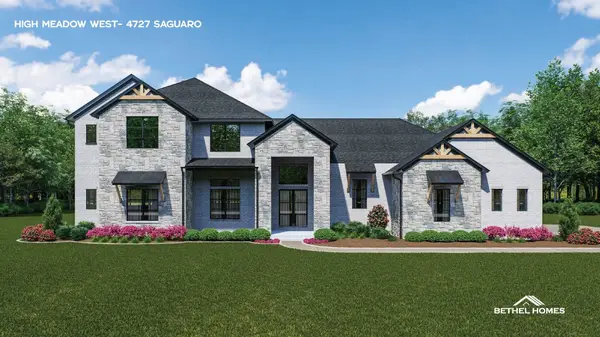 $1,550,500Active5 beds 5 baths5,018 sq. ft.
$1,550,500Active5 beds 5 baths5,018 sq. ft.4727 Saguaro Road, Montgomery, TX 77316
MLS# 5270511Listed by: GRAND TERRA REALTY - New
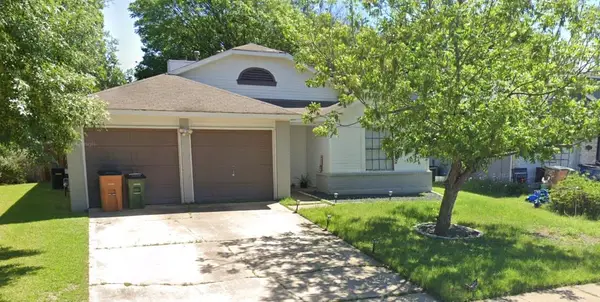 $255,000Active3 beds 2 baths1,158 sq. ft.
$255,000Active3 beds 2 baths1,158 sq. ft.11901 Shropshire Blvd, Austin, TX 78753
MLS# 1600176Listed by: ALL CITY REAL ESTATE LTD. CO - Open Sat, 11am to 2:30pmNew
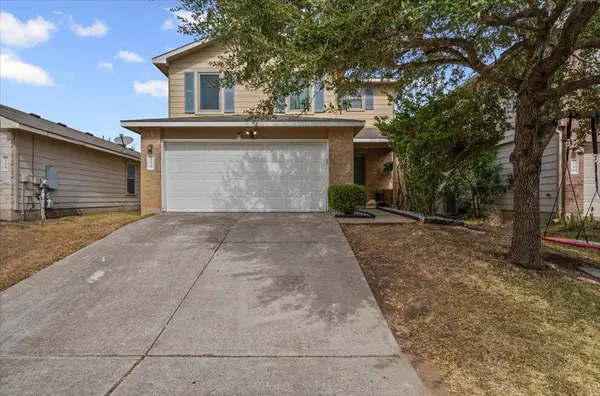 $364,000Active3 beds 3 baths1,856 sq. ft.
$364,000Active3 beds 3 baths1,856 sq. ft.120 Hillhouse Ln, Manchaca, TX 78652
MLS# 1889774Listed by: MCLANE REALTY, LLC - New
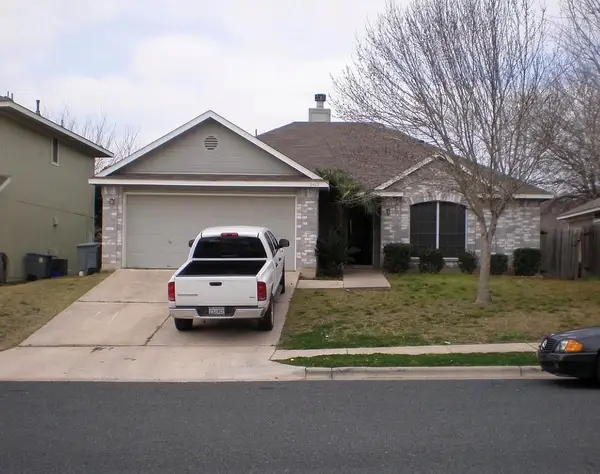 $255,000Active3 beds 2 baths1,133 sq. ft.
$255,000Active3 beds 2 baths1,133 sq. ft.5412 George St, Austin, TX 78744
MLS# 3571954Listed by: ALL CITY REAL ESTATE LTD. CO - New
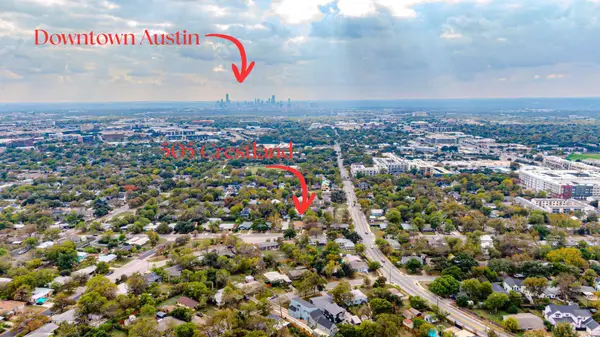 $375,000Active2 beds 2 baths1,236 sq. ft.
$375,000Active2 beds 2 baths1,236 sq. ft.505 W Crestland Dr, Austin, TX 78752
MLS# 5262913Listed by: HORIZON REALTY - New
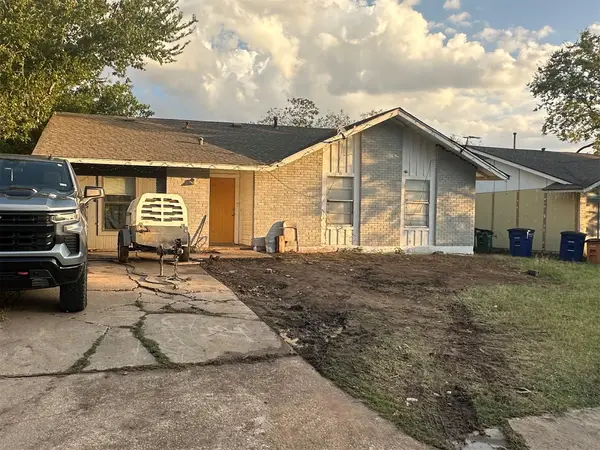 $228,000Active3 beds 1 baths1,202 sq. ft.
$228,000Active3 beds 1 baths1,202 sq. ft.7221 Ellington Cir, Austin, TX 78724
MLS# 6213552Listed by: ALL CITY REAL ESTATE LTD. CO - New
 $297,500Active2 beds 1 baths856 sq. ft.
$297,500Active2 beds 1 baths856 sq. ft.1114 Brookswood Ave, Austin, TX 78721
MLS# 6905293Listed by: ALL CITY REAL ESTATE LTD. CO - New
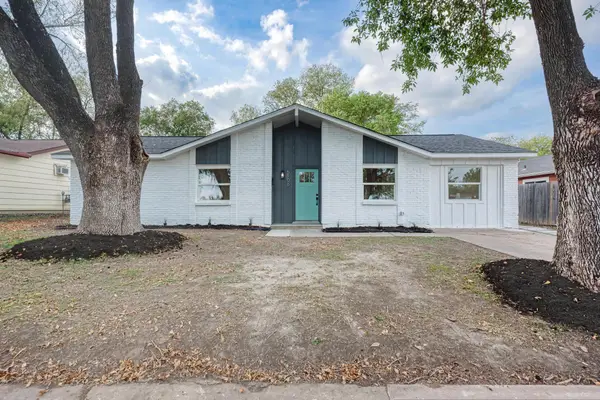 $385,000Active4 beds 2 baths1,464 sq. ft.
$385,000Active4 beds 2 baths1,464 sq. ft.5106 Regency Dr, Austin, TX 78724
MLS# 7652249Listed by: MUNGIA REAL ESTATE - New
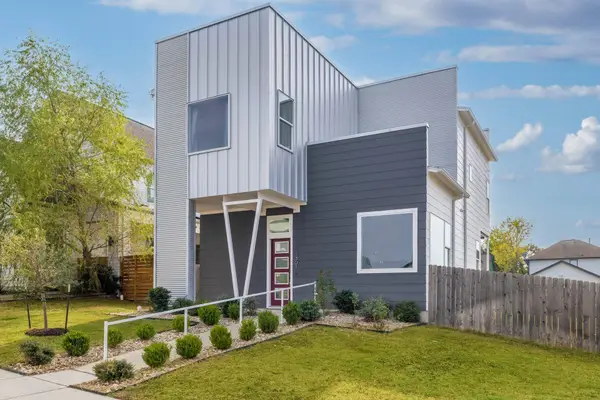 $598,000Active3 beds 3 baths2,157 sq. ft.
$598,000Active3 beds 3 baths2,157 sq. ft.7301 Cordoba Dr, Austin, TX 78724
MLS# 1045319Listed by: KELLER WILLIAMS REALTY - Open Sat, 2 to 4pmNew
 $1,699,000Active5 beds 5 baths3,734 sq. ft.
$1,699,000Active5 beds 5 baths3,734 sq. ft.3400 Beartree Cir, Austin, TX 78730
MLS# 2717963Listed by: DAVID ROWE PROPERTIES LLC
