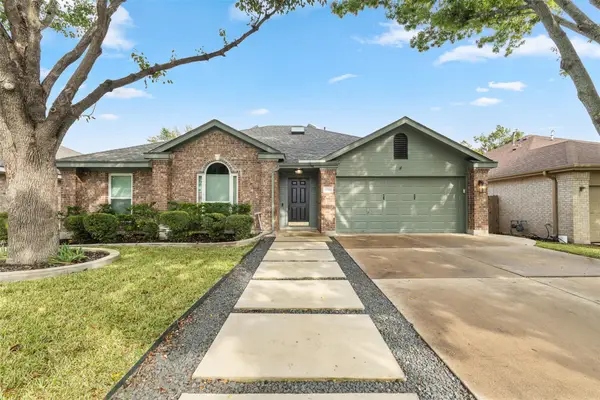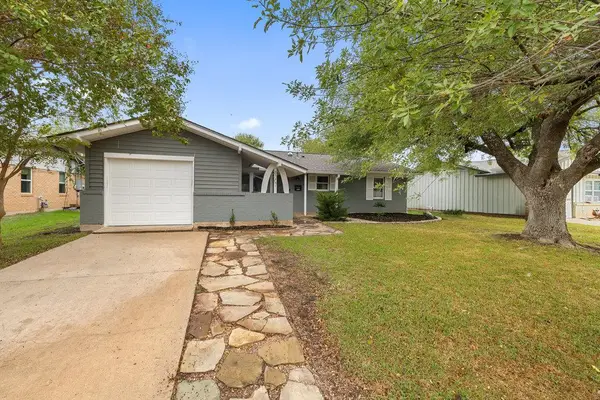4805 Hilldale Dr, Austin, TX 78723
Local realty services provided by:Better Homes and Gardens Real Estate Winans
Listed by: lily clason
Office: compass re texas, llc.
MLS#:6538781
Source:ACTRIS
Price summary
- Price:$299,000
- Price per sq. ft.:$274.82
About this home
Recently refreshed and ready for you! This classic 60's all brick ranch-style house has all the vintage vibes with modern updating! 2025 improvements include new roof with 10 year warranty, minor foundation work with lifetime warranty, all new LVP floors throughout, interior and exterior wall work, and a brand new dual-pane sliding door to the backyard where none previously existed. Rooms are all large, bright and sunny, and each one has a ceiling fan for your comfort to supplement the nice cold central AC. Kitchen is spacious, with plentiful cabinets, gas stove, and a window overlooking the front yard. Vintage pink tile graces the bathroom, which features extra storage space and natural light. Parking is a breeze on a long driveway with 1 car covered carport. Washer and dryer connections are in the carport, offering plumbing for a possible future 2nd bathroom addition off the primary bedroom! The backyard is huge, fully fenced, and flat, with neighbor's trees providing nice shade but none in the way of potential opportunities to add a pool, guest house, and/or casita- whatever you can imagine! Fantastic neighborhood super close to Downtown Austin, UT campus, commuting on 183 to work or the airport. Prime location near Mueller and minutes to East Austin hotspots. Just steps from Blair Woods Preserve and close to Morris Williams Golf Course and Walnut Creek Greenbelt. Don’t miss this chance to own a true 60s gem in a rapidly growing area – schedule your showing today! PROPERTY ELIGIBLE FOR MANY LENDER INCENTIVE PROGRAMS, INCLUDING 3% DOWN NO PMI, LOWER THAN MARKET RATES, DOWN PAYMENT ASSISTANCE, LENDER CREDITS, ETC! Ask agent for details about how we can make this work for you!
Contact an agent
Home facts
- Year built:1963
- Listing ID #:6538781
- Updated:November 25, 2025 at 03:53 PM
Rooms and interior
- Bedrooms:3
- Total bathrooms:1
- Full bathrooms:1
- Living area:1,088 sq. ft.
Heating and cooling
- Cooling:Central
- Heating:Central
Structure and exterior
- Roof:Composition, Shingle
- Year built:1963
- Building area:1,088 sq. ft.
Schools
- High school:Northeast Early College
- Elementary school:Pecan Springs
Utilities
- Water:Public
- Sewer:Public Sewer
Finances and disclosures
- Price:$299,000
- Price per sq. ft.:$274.82
- Tax amount:$4,477 (2025)
New listings near 4805 Hilldale Dr
- New
 $5,000,000Active4 beds 5 baths4,804 sq. ft.
$5,000,000Active4 beds 5 baths4,804 sq. ft.4101 Spicewood Springs Rd, Austin, TX 78759
MLS# 2767523Listed by: BRAMLETT PARTNERS - New
 $705,000Active4 beds 3 baths2,694 sq. ft.
$705,000Active4 beds 3 baths2,694 sq. ft.6 Monarch Oaks Ln, Austin, TX 78738
MLS# 3874882Listed by: PHILLIPS & ASSOCIATES REALTY - New
 $275,000Active3 beds 2 baths1,326 sq. ft.
$275,000Active3 beds 2 baths1,326 sq. ft.5804 Whitebrook Dr, Austin, TX 78724
MLS# 4133404Listed by: PURE REALTY - New
 $450,000Active3 beds 2 baths1,951 sq. ft.
$450,000Active3 beds 2 baths1,951 sq. ft.14915 Bescott Dr, Austin, TX 78728
MLS# 4648082Listed by: PURE REALTY - New
 $275,000Active1 beds 1 baths630 sq. ft.
$275,000Active1 beds 1 baths630 sq. ft.3815 Guadalupe St #303, Austin, TX 78751
MLS# 3276994Listed by: KELLER WILLIAMS HERITAGE - New
 $499,000Active3 beds 2 baths1,208 sq. ft.
$499,000Active3 beds 2 baths1,208 sq. ft.8307 Stillwood Ln, Austin, TX 78757
MLS# 5093752Listed by: COMPASS RE TEXAS, LLC - New
 $1,995,000Active0 Acres
$1,995,000Active0 Acres4701-4703 Shoal Creek Blvd, Austin, TX 78756
MLS# 8434801Listed by: KUPER SOTHEBY'S INT'L REALTY - New
 $950,000Active4 beds 3 baths2,812 sq. ft.
$950,000Active4 beds 3 baths2,812 sq. ft.8902 Spicebrush Dr, Austin, TX 78759
MLS# 7524773Listed by: COMPASS RE TEXAS, LLC - New
 $1,175,000Active4 beds 2 baths2,244 sq. ft.
$1,175,000Active4 beds 2 baths2,244 sq. ft.3106 Glen Ora St #A & B, Austin, TX 78704
MLS# 4510717Listed by: CHRISTIE'S INT'L REAL ESTATE - New
 $4,250,000Active4 beds 2 baths4,442 sq. ft.
$4,250,000Active4 beds 2 baths4,442 sq. ft.2404 Rio Grande St, Austin, TX 78705
MLS# 4941649Listed by: URBANSPACE
