4805 Richmond Ave #B, Austin, TX 78745
Local realty services provided by:Better Homes and Gardens Real Estate Winans
Listed by:sean fuentes
Office:exp realty, llc.
MLS#:5994803
Source:ACTRIS
4805 Richmond Ave #B,Austin, TX 78745
$335,000
- 2 Beds
- 1 Baths
- 720 sq. ft.
- Condominium
- Active
Price summary
- Price:$335,000
- Price per sq. ft.:$465.28
- Monthly HOA dues:$80
About this home
Modern Farmhouse Charm in Austin, Texas! This stylishly remodeled home boasts wood-style laminate flooring, updated windows, fresh paint, a new roof (2022), and HVAC replacement in 2017. Embrace the farmhouse industrial vibe with a floating vanity, vertical tile, stone counter tops, and all stainless steel appliances convey. The seller provides an enticing concession for buy-down mortgage, offering the potential for a monthly payment reduction for the fortunate buyer. The heated pool, installed in 2023, makes every day a retreat, complemented by xeriscaping for a low-maintenance backyard oasis. Enjoy an open floor plan, a thriving neighborhood with new developments, and the convenience of shopping and restaurants just 5 minutes away. Central Market South is just 1.5 miles away; 5.5 miles to hike/bike trail; 9 miles to the airport; and 13 miles to Tesla factory. Don't miss your chance to experience modern remodel in a vibrant community! Tenant in place until 3/31/2026
Contact an agent
Home facts
- Year built:1971
- Listing ID #:5994803
- Updated:October 25, 2025 at 06:37 PM
Rooms and interior
- Bedrooms:2
- Total bathrooms:1
- Full bathrooms:1
- Living area:720 sq. ft.
Heating and cooling
- Cooling:Central
- Heating:Central, Natural Gas
Structure and exterior
- Roof:Asphalt, Shingle
- Year built:1971
- Building area:720 sq. ft.
Schools
- High school:Crockett
- Elementary school:Joslin
Utilities
- Water:Public
- Sewer:Public Sewer
Finances and disclosures
- Price:$335,000
- Price per sq. ft.:$465.28
- Tax amount:$6,289 (2023)
New listings near 4805 Richmond Ave #B
- New
 $899,000Active6 beds 3 baths2,496 sq. ft.
$899,000Active6 beds 3 baths2,496 sq. ft.608 Franklin Blvd #A, B, & C, Austin, TX 78751
MLS# 5687244Listed by: BERKSHIRE HATHAWAY TX REALTY - New
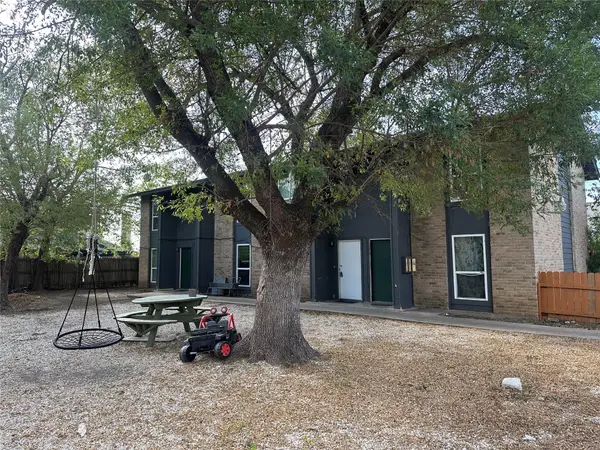 $900,000Active-- beds -- baths4,096 sq. ft.
$900,000Active-- beds -- baths4,096 sq. ft.8611 Putnam Dr, Austin, TX 78757
MLS# 7612800Listed by: DOUGLAS ELLIMAN REAL ESTATE - New
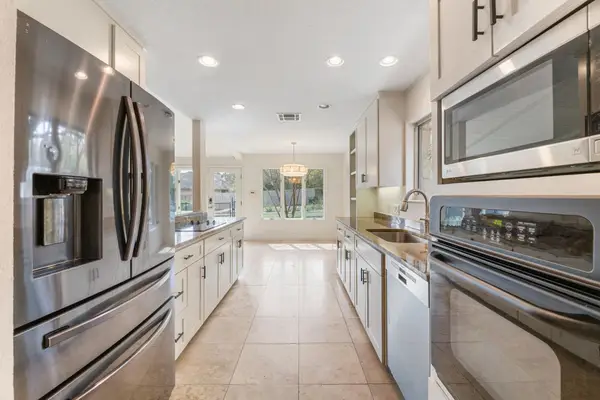 $899,900Active3 beds 2 baths2,024 sq. ft.
$899,900Active3 beds 2 baths2,024 sq. ft.9902 Winding Oak Cir, Austin, TX 78750
MLS# 1702889Listed by: WEICHERT-BARTON HARRIS & CO - New
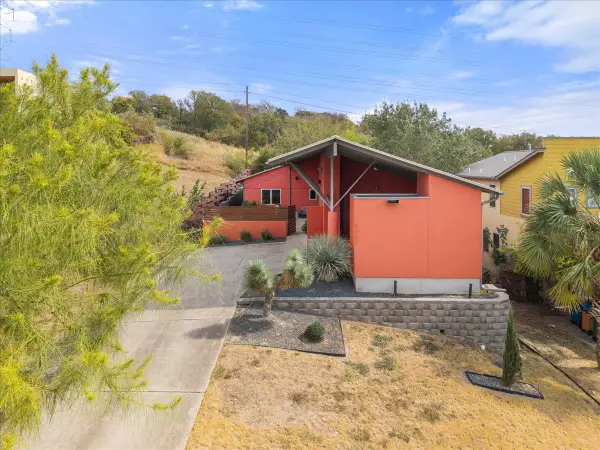 $569,000Active3 beds 3 baths1,820 sq. ft.
$569,000Active3 beds 3 baths1,820 sq. ft.5301 Sendero Hills Pkwy, Austin, TX 78724
MLS# 4168184Listed by: DOUGLAS ELLIMAN REAL ESTATE - New
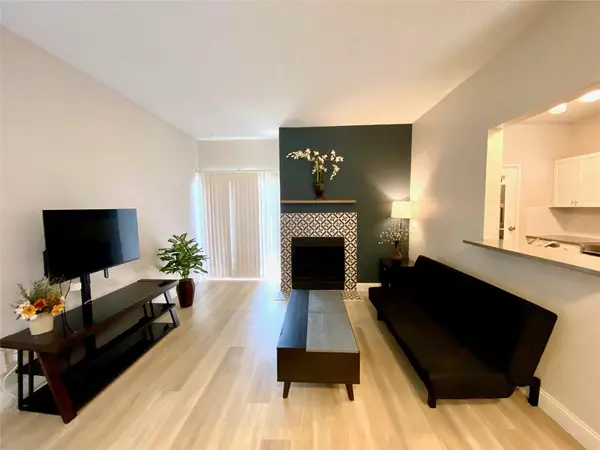 $229,000Active2 beds 2 baths1,004 sq. ft.
$229,000Active2 beds 2 baths1,004 sq. ft.12166 Metric Blvd #172, Austin, TX 78758
MLS# 5971788Listed by: EXP REALTY, LLC - New
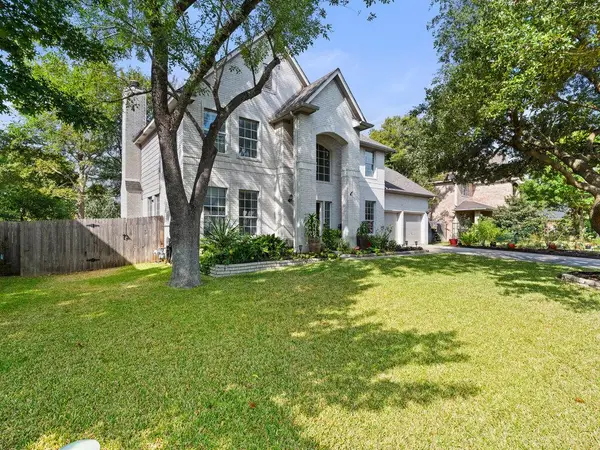 $750,000Active4 beds 3 baths2,709 sq. ft.
$750,000Active4 beds 3 baths2,709 sq. ft.6912 Robert Dixon Dr, Austin, TX 78749
MLS# 7763711Listed by: KELLER WILLIAMS REALTY - New
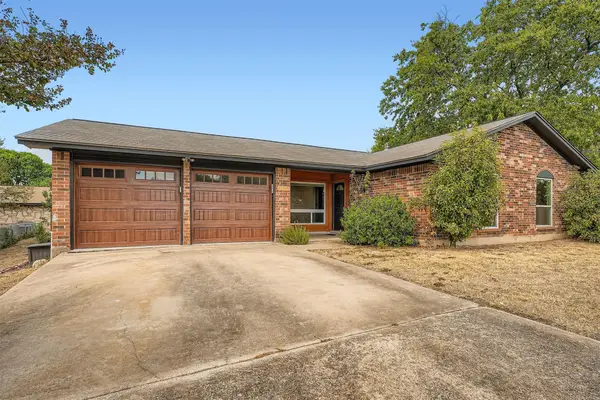 $454,000Active3 beds 2 baths1,500 sq. ft.
$454,000Active3 beds 2 baths1,500 sq. ft.10302 Button Quail Cv, Austin, TX 78758
MLS# 9096591Listed by: MADRINA REALTY - New
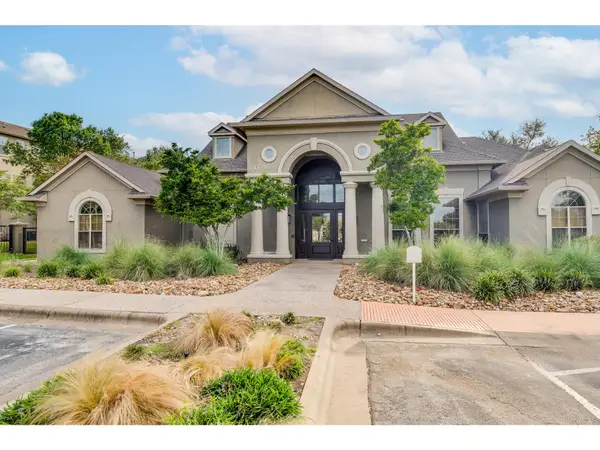 $270,000Active2 beds 3 baths1,045 sq. ft.
$270,000Active2 beds 3 baths1,045 sq. ft.11203 Ranch Road 2222 #106, Austin, TX 78730
MLS# 4990802Listed by: COMPASS RE TEXAS, LLC - New
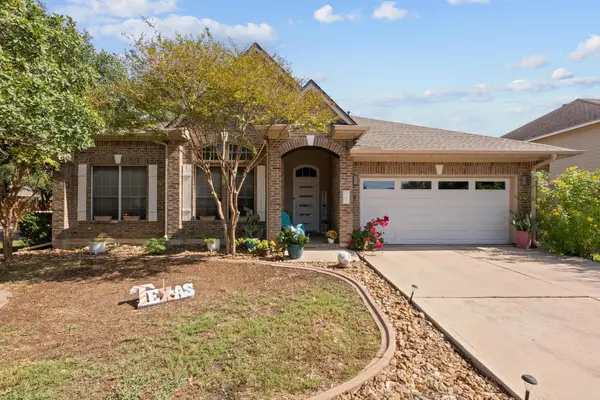 $595,000Active3 beds 2 baths2,074 sq. ft.
$595,000Active3 beds 2 baths2,074 sq. ft.12201 Barrel Bnd, Austin, TX 78748
MLS# 6223373Listed by: TEAM PRICE REAL ESTATE - New
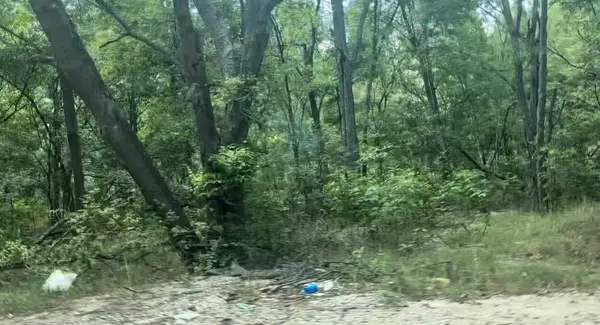 $100,000Active0 Acres
$100,000Active0 Acres4205 Imperial Dr, Austin, TX 78725
MLS# 8319319Listed by: LPT REALTY, LLC
